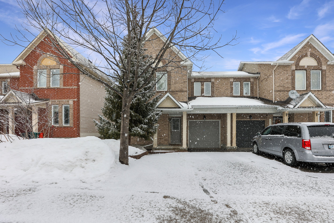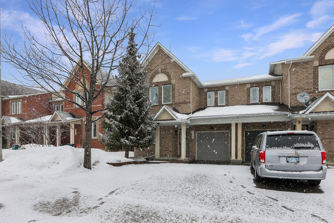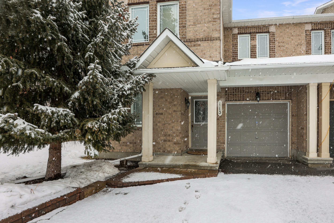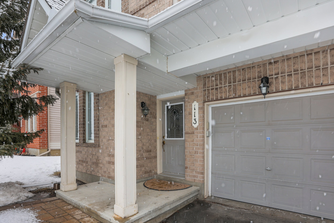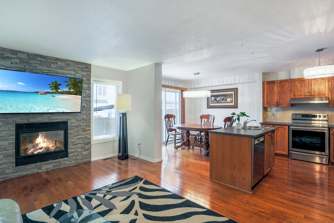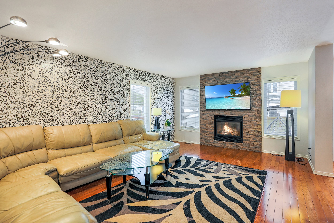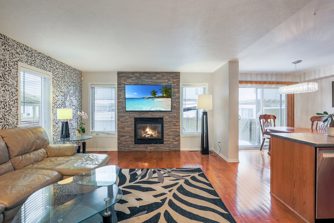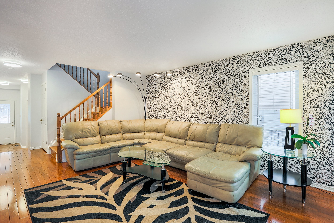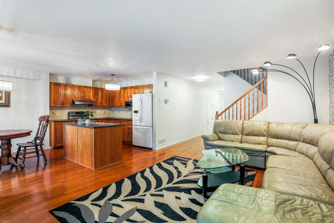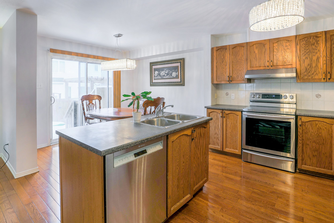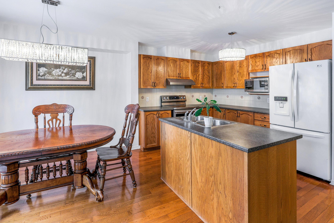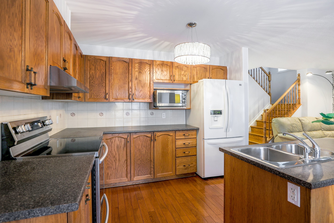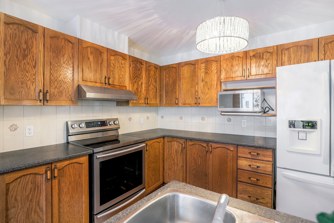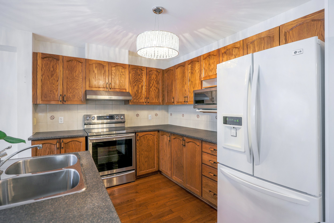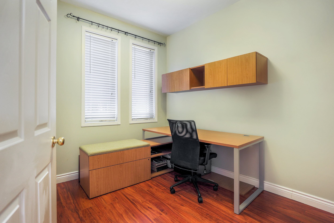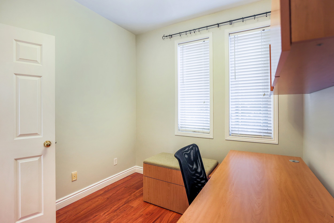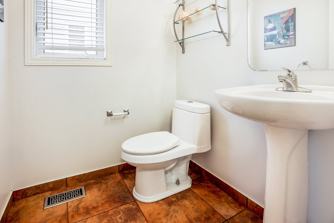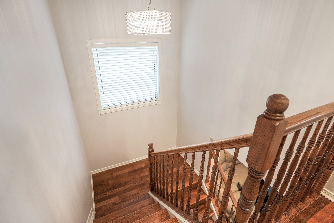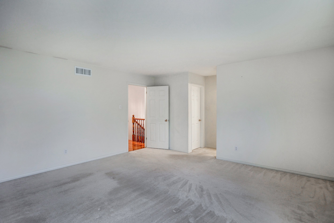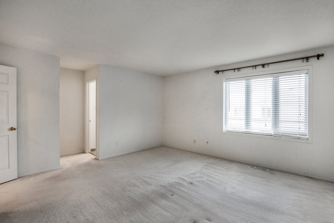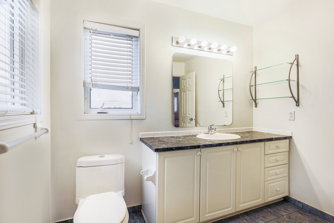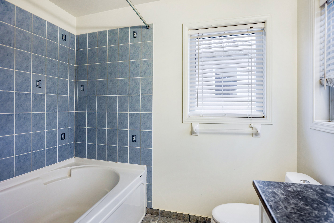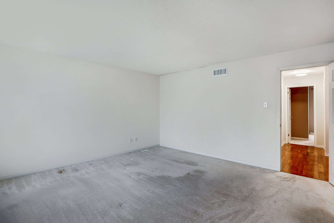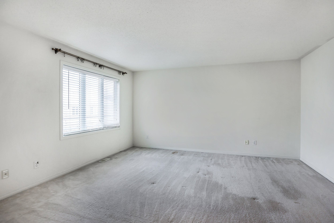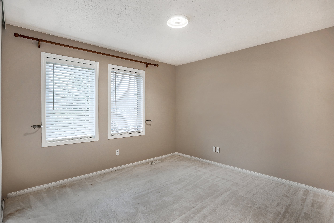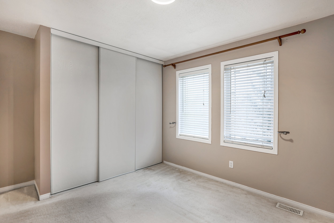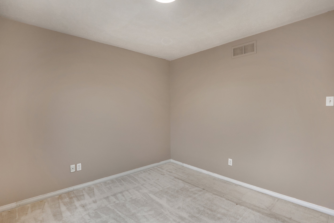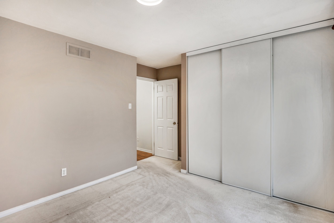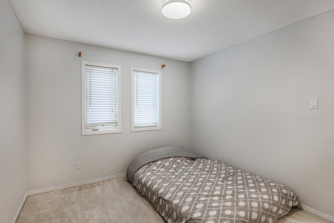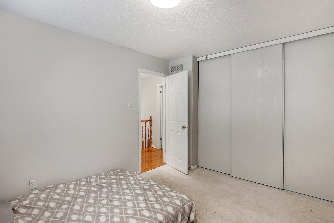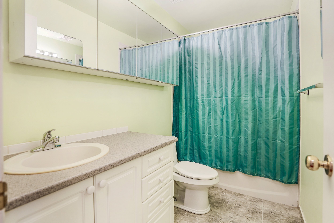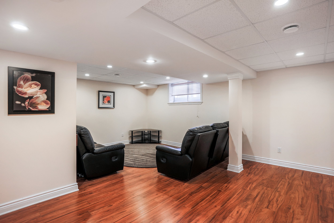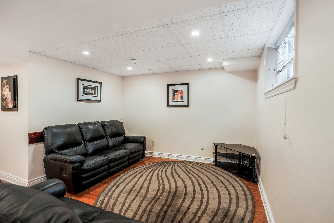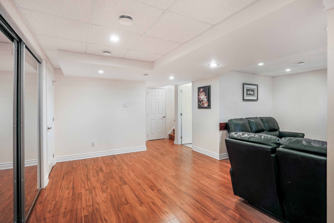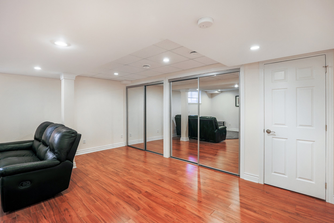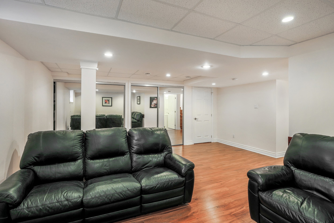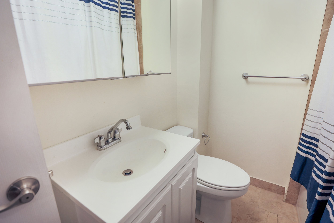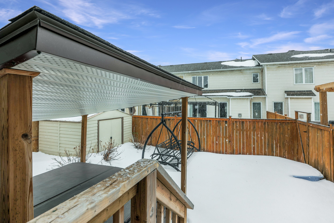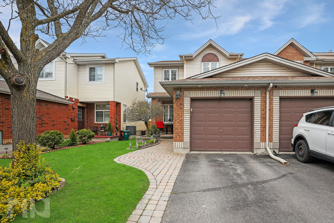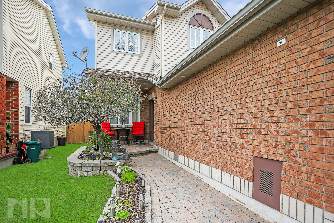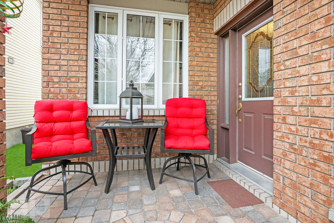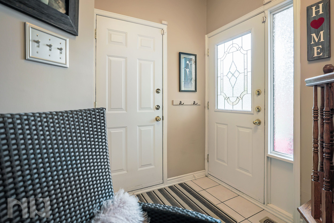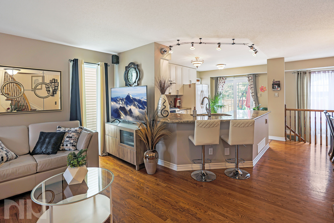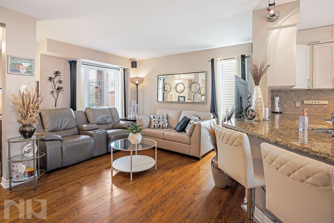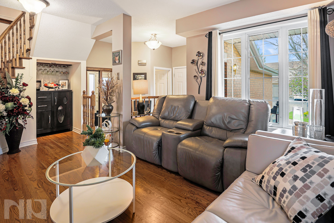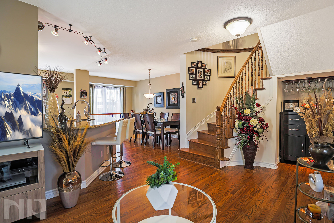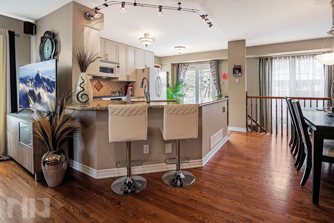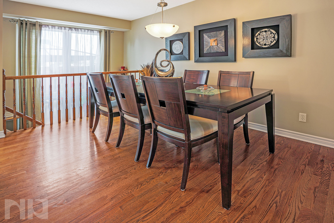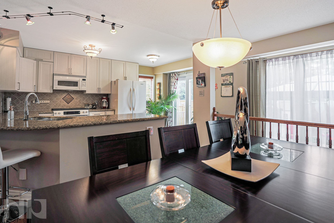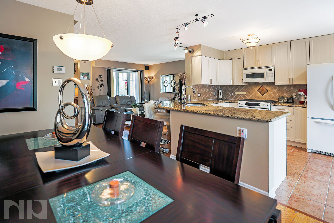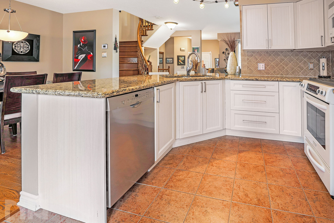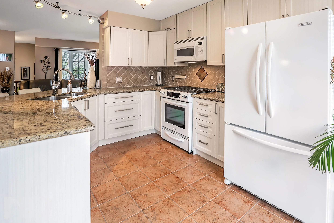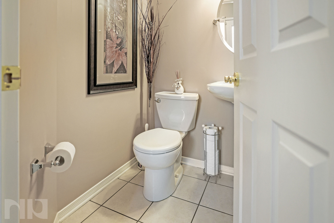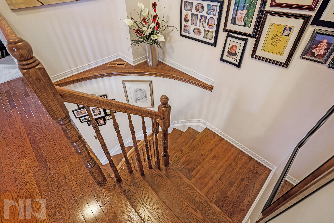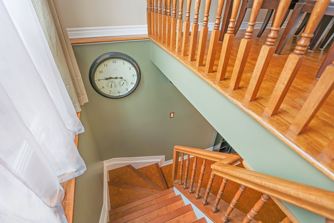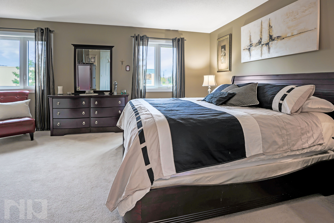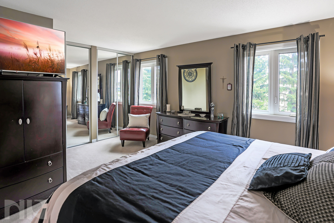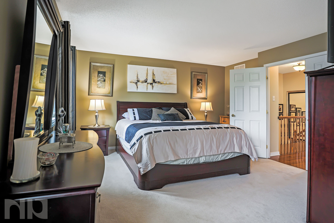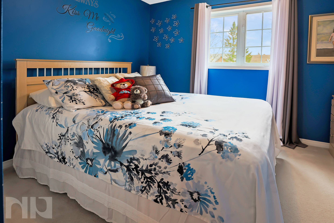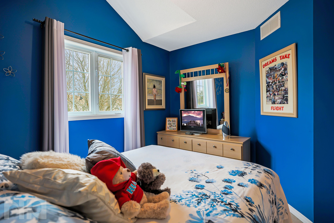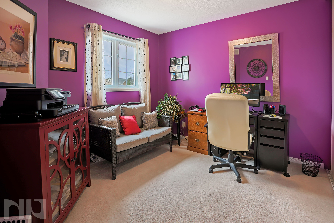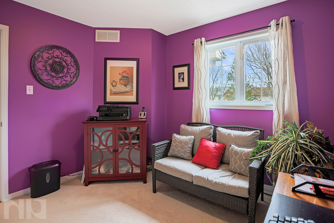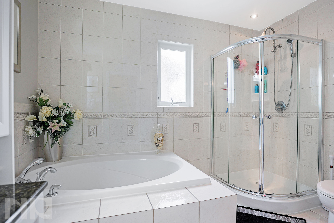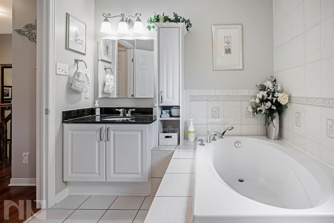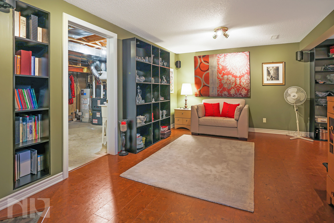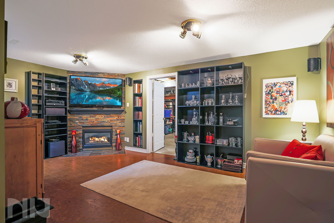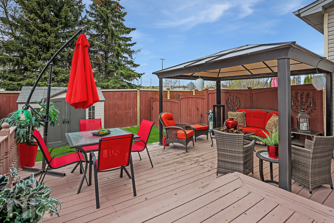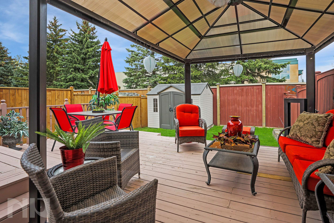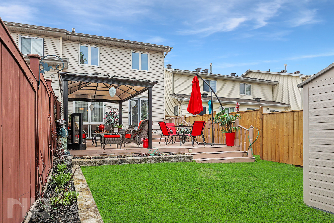For Sale - 4 Bed 3 Bath Home in Riverside South
Welcome to 276 Big Dipper Street — a modern, family-sized freehold home tucked into the quiet comfort of Blossom Park, just minutes from the best of Riverside South.
From the moment you arrive, this home makes an impression. With its sleek black-paned windows, warm brick exterior, and stylish covered front entrance, it blends contemporary charm with timeless curb appeal.
Step inside to a bright, tiled foyer with a double closet and plenty of room to kick off boots and backpacks. Tucked off the entry is a dedicated laundry room — complete with storage space to keep life organized.
The main floor flows beautifully, with a rare open-concept layout centred around a striking two-sided see-through fireplace. It divides the space just enough, offering cozy separation between the living and family areas while keeping the sightlines wide open. On the far end, a full wall of nearly floor-to-ceiling windows pulls in natural light and makes the entire space feel expansive and warm.
Love to cook? The kitchen is fully open to the living area, making it easy to chat with guests or keep an eye on little ones while you prep dinner. Features include a statement island with sink and seating, stainless steel appliances, tall ceilings, and bold green cabinetry that sets the tone for the entire home.
Upstairs, you'll find four generous bedrooms and a large family bath — ideal for kids, guests, or a home office. The primary suite is a retreat of its own, with big windows, a walk-through closet, and a spa-like ensuite complete with a deep soaker tub, double vanity, and oversized glass shower.
The basement is full-sized and unfinished — perfect for future rec room plans, storage, or a home gym. Out back, the fully fenced yard is ready for play, gardening, or patio dinners under the stars.
276 Big Dipper is ideal for families looking to grow into their next chapter. Located near parks, top-rated schools, shops, and everyday essentials, it's a home you can settle into — and stay for the long haul.
📍 Looking for a modern family home in Blossom Park or Riverside South? This is the one you’ve been waiting for.
For more information or to schedule a private showing, contact Owen Kennedy (salesperson at RE/MAX Hallmark Realty Group LDT.) by email Owen@NewPurveyors.com or fill out the form below.
For Sale - 4 Bedroom Home in Riverside South
Welcome to 4136 Wolfe Point Way — a rare opportunity to own a spacious ravine-lot home in one of Ottawa’s most family-oriented communities. Located in Riverside South, this beautifully maintained freehold property offers the perfect balance of nature, comfort, and convenience, with direct access to walking trails, nearby schools, and essential amenities just minutes away.
From the moment you step inside, the grand spiral staircase and open, airy entryway set a warm and elegant tone. The main floor includes a dedicated home office for remote work, a convenient laundry room, and a well-designed living space that feels both open and defined. Glass doors create separation without sacrificing natural light, leading into a formal dining area perfect for entertaining. The kitchen connects seamlessly to the family room, where a gas fireplace anchors the space. With a full island, modern appliances less than three years old, and ample cabinetry, the kitchen is designed for busy mornings and weekend gatherings alike.
Upstairs, four generously sized bedrooms provide comfort and flexibility for families of all sizes. The primary suite is a true retreat, featuring its own fireplace, a large walk-in closet, and a fully renovated five-piece ensuite with a soaker tub and walk-in glass shower. Recent upgrades to this space include new triple-pane windows and enhanced insulation, ensuring year-round warmth and added peace and quiet — a perfect escape at the end of the day.
The fully finished basement adds even more living space and versatility. Whether you're hosting friends at the built-in bar, enjoying movie night in the media room, or setting up a home gym in the workout area, the lower level is ready for anything. Thoughtful built-ins add functionality and create that true home theatre feel. You’ll also find a wired-in panel for a backup generator (110V, 30 Amp required, generator not included) — a rare feature that adds peace of mind.
Outside, the fully fenced backyard opens directly onto a scenic ravine path, offering rare privacy and instant access to miles of walking and biking trails. A large deck with pergola expands your outdoor living space, ideal for morning coffee, weekend BBQs, or evenings under the stars. A charming front porch also adds a warm, welcoming touch — perfect for sipping wine or catching up with neighbours.
Living on Wolfe Point Way means being part of the Riverside South community — a neighbourhood known for excellent schools (including French-language options), family parks, outdoor rinks, and everyday essentials like a nearby pharmacy and convenience store. The local community centre is just a short walk away, offering year-round programming and events. Commuting is simple, with quick access to major roadways and public transit connecting you to the rest of the city.
This home also includes a double-car garage and parking for six vehicles in the driveway. If you’ve been waiting for a home that offers space, privacy, smart upgrades, and a true neighbourhood feel — this is the one. Welcome home.
For more information or to schedule a private showing, contact Luke Thompson (salesperson at RE/MAX Hallmark Realty Group LDT.) by email Luke@NewPurveyors.com or fill out the form below.
For Sale - Three Bed Three Bath Home in Notting Hill
Welcome to 972 Linaria Walk – a freshly painted end-unit townhome nestled in the highly sought-after Notting Hill neighbourhood. This home offers the perfect blend of convenience and tranquillity, with public transportation at your doorstep and walking distance to parks, shopping, restaurants, and more, all within a tranquil community.
As you step inside, you'll be greeted by a spacious entryway featuring tiled flooring and a large coat closet, providing ample storage. The open-concept living room is designed to impress, with huge windows that flood the space with natural light and a cozy fireplace that anchors the room. The modern kitchen, tucked behind a partial wall, has stainless steel appliances, plenty of counter space, and abundant cupboards and cabinets, making it a chef's delight.
Upstairs, the primary bedroom is a true retreat, offering a spacious walk-in closet and lots of natural light. The en suite bathroom boasts a giant soaker tub, perfect for unwinding after a long day. The second bathroom, shared by the additional bedrooms, features a shower/tub combo. Each of the other bedrooms also offers large windows, creating bright and inviting spaces.
The third bathroom on the main floor is the perfect powder room for guests. The fully finished basement is another highlight, with ample natural light making it ideal for a second living area or a recreation room for kids.
Outside, the generous backyard is fenced for privacy and features plenty of grass and a two-level deck, perfect for entertaining on summer days.
Situated in Notting Hill, this townhome is close to numerous outdoor spaces and walking trails, while still offering a short commute to the downtown core. Enjoy the best of both worlds – urban amenities and serene suburban living.
Don't miss out on this perfect family home in a prime location!
For more information or to schedule a private showing, contact Reed Allen (salesperson at RE/MAX Hallmark Realty Group LDT.) by email Reed@NewPurveyors.com or fill out the form below.
Sold - Four Bedroom Four Bathroom home in Hearts Desire
Welcome to 31 Irish Rose! This spacious four bedroom, four bathroom home is perfect for a large family or those who love to entertain.
Through the tiled front entryway is the living and dining rooms, as well as a powder room. This open concept area is excellent for welcoming guests into your home.
Around the corner is the kitchen and living room. The space is open concept, with the kitchen separated from the living room by a large island which adds plenty of counterspace and storage to the kitchen. The kitchen features quartz countertops, a large double fridge, and plenty of counter and cabinet space.
The living room has a gorgeous view of the backyard as well as a gas fireplace, perfect for winter evenings with family and friends. From the main living area, take a grand staircase upstairs to see the 3 upstairs bedrooms. Each bedroom features hardwood floors, large closets with sliding doors, and large windows overlooking the neighbourhood, letting in plenty of natural light.
The primary suite is incredibly spacious, with an L shape that allows for a bedroom and sitting area, one of which will be separated by a vaulted ceiling and large windows. It has a walk-in closet with built-in shelving and a large en-suite bathroom with a massive soaker tub, glass shower, and spacious vanity.
The basement is finished with hardwood flooring and a final bedroom with a built-in divot for a closet.
An unfinished room hosts the laundry machines and sink. The backyard is fully fenced in and grass in a quiet, residential neighbourhood, perfect for summer evenings with family and friends. This home has plenty of recent updates including new kitchen and bathroom counters in 2022, new bathroom flooring in 2022, a new roof in 2018, and a new furnace, water tank, and A/C in 2022.
This home is located in Hearts Desire.
This great residential neighbourhood is filled with large trees and plenty of parks but is close to the downtown feel of Barrhaven where you can visit shops or go out to eat. There are plenty of schools in the area, and the Rideau River is just a short walk away.
This unit is available on MLS for $775,000.
For more information or to schedule a private showing, contact Owen Kennedy (salesperson at RE/MAX Hallmark Realty Group LDT.) by email Owen@NewPurveyors.com or fill out the form below.
Sold - Three Bedroom Semi-Detached in Barrhaven
Welcome to 113 Shady Grove, an amazing 3 bed 4 bath home in Chapman Mills.
This home is an end-unit townhome with the Minto Helmsley floor plan, and has beige brick complemented by a light blue garage and front door. Landscaping has been completed at the front of the home to allow additional parking.
Through the front entrance, you will pass a great home office and powder room as you head into the main living area. This open area has a corner kitchen with a matching island and plenty of natural light through the glass doors that look onto the backyard and porch.
The kitchen has deep double sinks, laminate countertops, and plenty of counter and cabinet space. Past a half-wall is the living room, equipped with tall windows and a stone accent wall that features a gas fireplace. The whole area connects to be a perfect living space for entertaining, with great flow between the kitchen, dining, and living areas which features beautiful hardwood flowing throughout.
Up the stairs, see the 3 spacious, carpeted bedrooms. Each is accompanied by a large closet, good-sized windows, and neutral walls. The primary bedroom has a large 4 piece en-suite bathroom with plenty of counter space and a large soaker tub, as well as a large walk-in closet. The secondary bedrooms share another 4 piece bathroom.
Downstairs, the basement is set up to be the perfect rec room or secondary entertaining space. With ample storage behind mirrored closet doors, bright, high quality laminate flooring, and pot lights in the ceiling, the space is set perfectly for family nights in or fun with friends. It has a full bathroom and a secondary storage room with the home’s washer and dryer.
Back through the sliding doors in the kitchen/dining area is the backyard, fully fenced in, which includes an 8 person hot tub and large shed. There is a large deck space for entertaining that also reduces the need for yard work!
This home is set right in the middle of Barrhaven, close to shopping, schools, and fun. It sits right near the Rideau River, and plenty of parks and hiking trails alongside it. It is just a short car ride from Barrhaven Town Centre.
This home is availabe on MLS for $600,000. Closing date TBD.
Offers are being presented on Tuesday, March 15th at 3:00pm. Seller reserves the right to review and may accept pre-emptive offers.
For more information or to schedule a private showing, contact Mitch MacKenzie (salesperson at RE/MAX Hallmark Realty Group LTD.) by email Mitch@NewPurveyors.com or fill out the form below.
Sold - 3 Bedroom Freehold End-Unit In Glencairn
It all begins with an idea.
Welcome to 75 Kincardine! This stunning open concept 3 bed, 2 bath FREEHOLD END-UNIT townhome is perfect for any sized family. The main level features a tiled foyer, leading into gleaming hardwood flooring, with a spacious living and dining area. The open concept kitchen has lots of cabinet space with soft-close features, updated appliances (2019), tiled backsplash, and an extended granite kitchen counter that is perfect as an eat-up breakfast bar or workspace. The second level features the 3 spacious bedrooms including the primary with an oversized closet. The lower-level family room is perfect for cozying up in front of the gas fireplace for movie night. Natural gas BBQ hookup in the backyard for those Sunday cookouts! Roof (2015), Furnace & A/C (2019), Windows all around (2013), Patio doors (2012), Kitchen (2016), Garage door opener (2018).
Listed on the Multiple Listing Service for $499,900. The Closing date is flexible. No conveyance of any offers prior to 11am on May 12th, 2021.
For more information, or to schedule a private showing, contact Husnain Ali (salesperson with RE/MAX Hallmark Realty Group Ltd.) by Husnain@newpurveyors.com or using the form below.






























































































































































