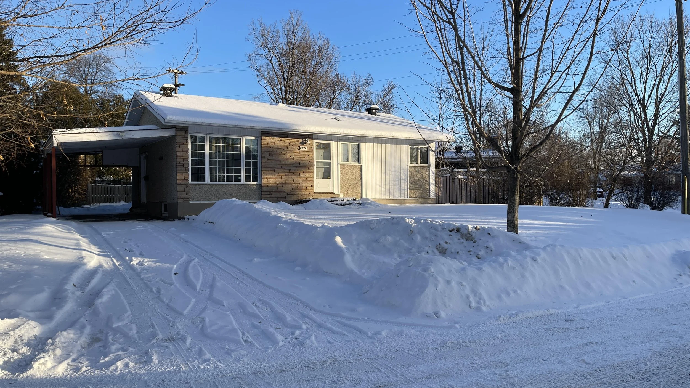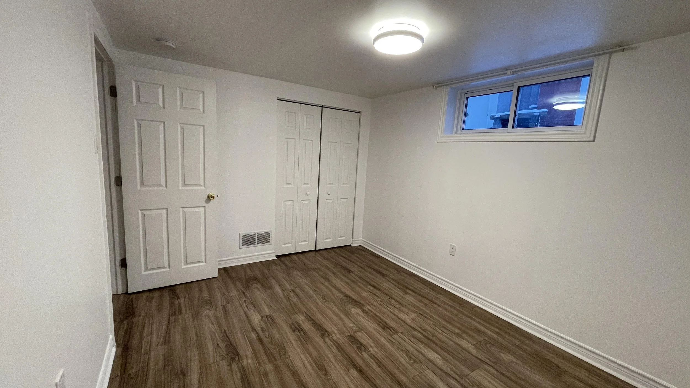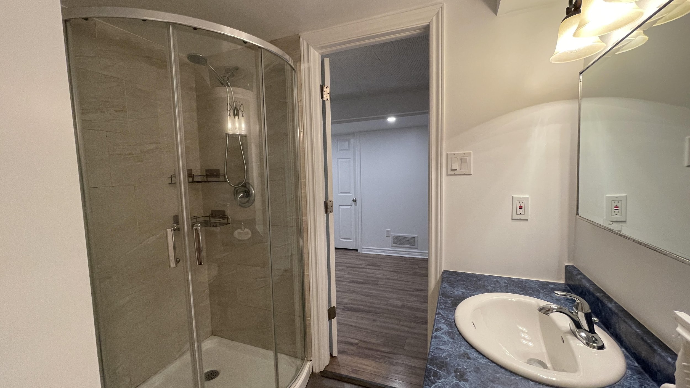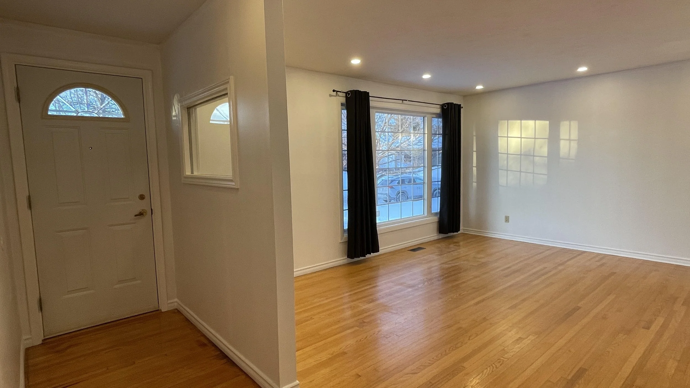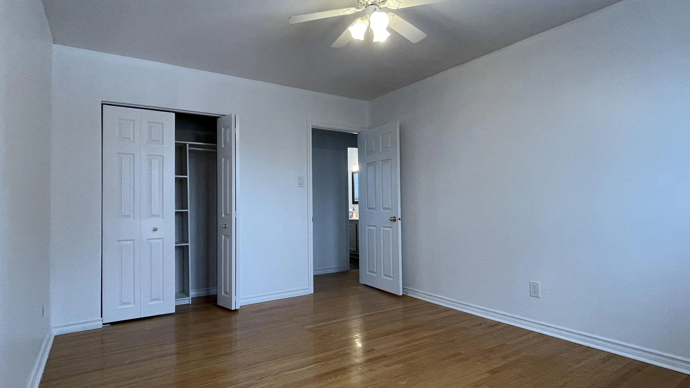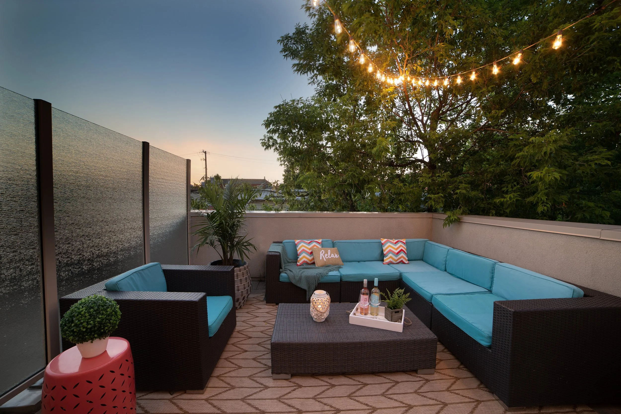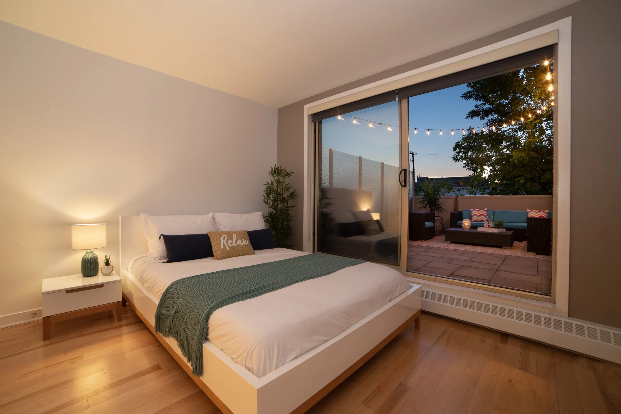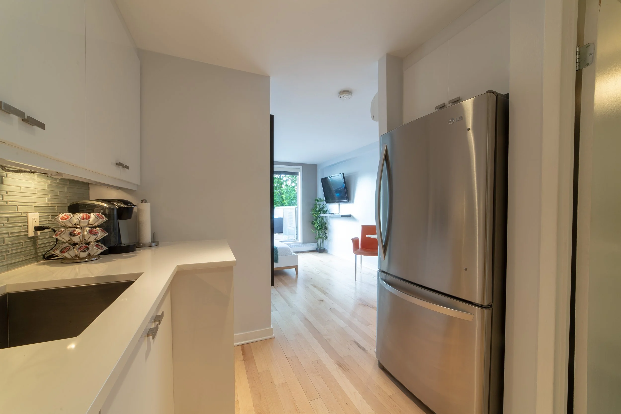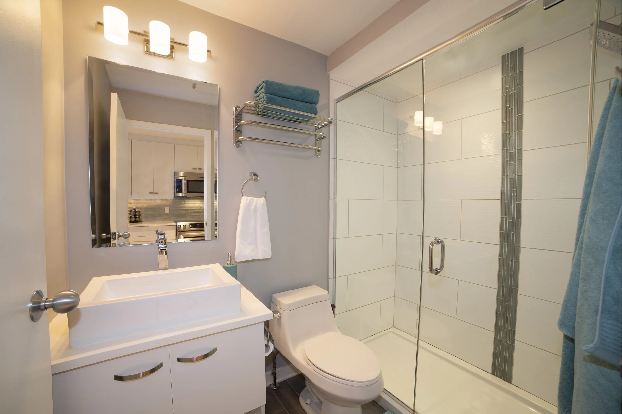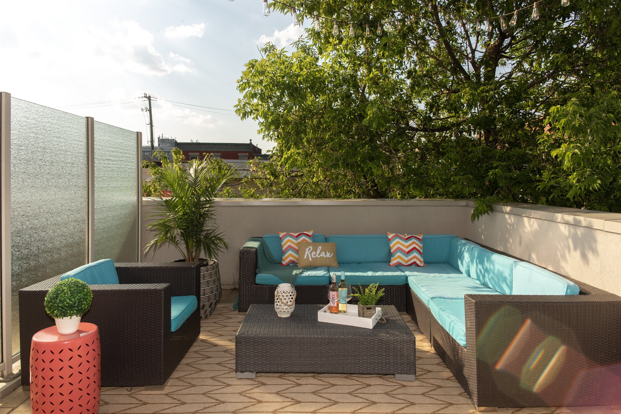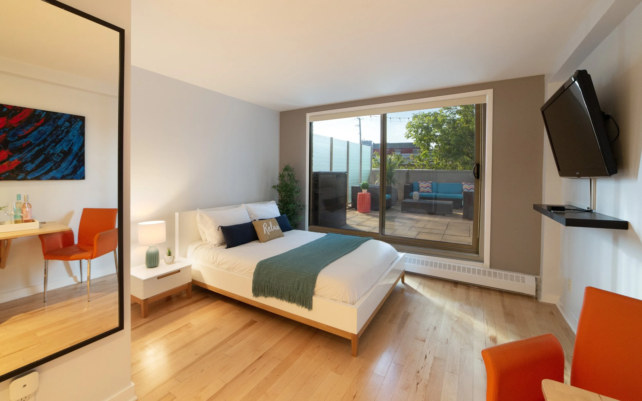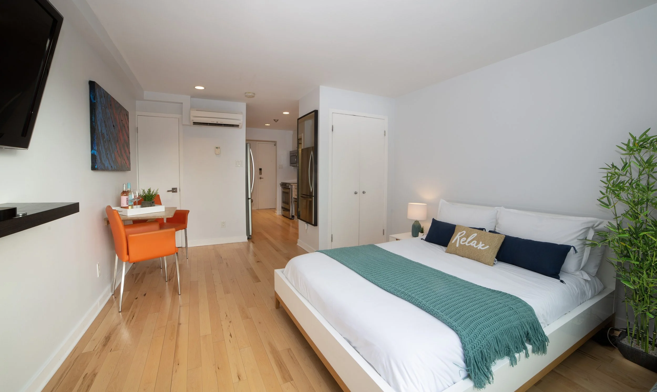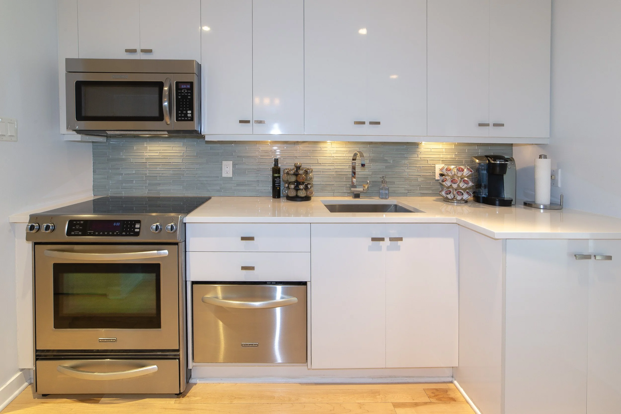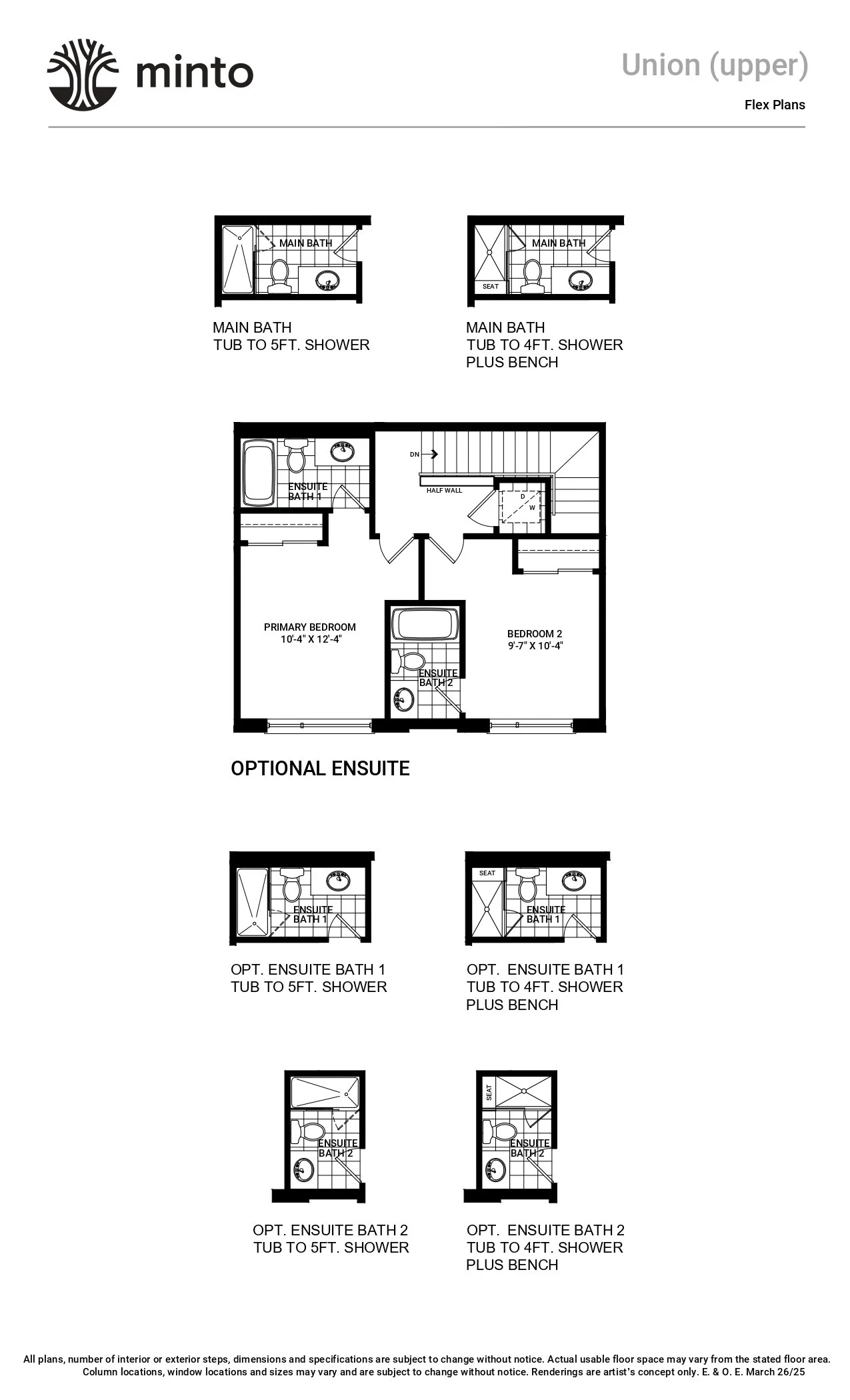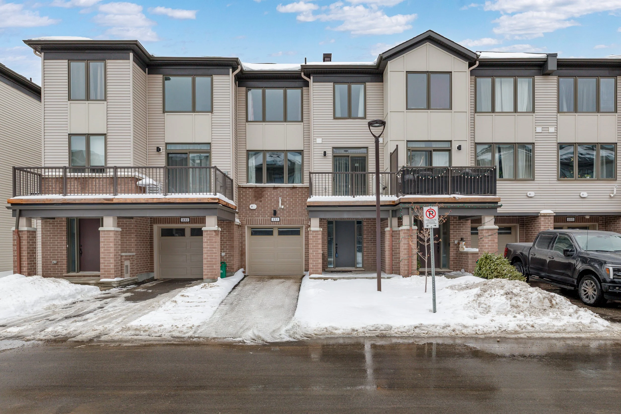For Rent - 3 Bed 3 Bath Townhome
321 Ardmore Street | Riverside South
This well-kept Addison model by Richcraft offers a comfortable, functional layout in a neighbourhood that’s known for being practical, family-friendly, and easy to live in. With approximately 1,834 sq. ft. of finished living space, this 3-bedroom, 3-bathroom townhome balances modern finishes with thoughtful design that works for everyday life.
The main floor is bright and open, with 9-foot ceilings, large windows, and a vaulted living/dining area anchored by a gas fireplace that gives the space a warm, inviting feel. The kitchen is designed for real use, featuring quartz countertops, generous cabinetry, pots-and-pan drawers, a ceramic backsplash that’s easy to maintain, and a breakfast nook that works just as well for busy mornings as it does for casual meals.
Upstairs, the primary bedroom functions as a true retreat with a walk-in closet and a private 4-piece ensuite. Two additional bedrooms and a full bathroom provide flexibility for family, guests, or a home office setup. A major practical bonus: second-floor laundry, exactly where you want it.
The finished basement adds valuable extra living space with oversized windows, a large rec room, a storage area, and a rough-in for a future bathroom, ideal for a media room, gym, or play space. Outside, both the front and backyard have been professionally landscaped, making the home fully move-in ready from day one.
The Neighbourhood: Riverside South
Located in the established Blossom Park area, this part of the city is popular with families, professionals, and commuters alike. Schools are literally a short walk away, which is a major draw for growing households. Everyday amenities like groceries, restaurants, coffee shops, gyms, and big-box retail are all within a 5-minute drive, keeping daily errands simple.
For commuters, the location is especially convenient. You’re close to Airport Parkway, River Road, and Earl Armstrong, making it easy to reach downtown, the south end, or the airport without fighting through core traffic. Public transit routes and school bus access add another layer of convenience.
Outdoor space and green areas are also a strong part of the lifestyle here, with nearby parks, walking paths, and recreational spaces that make it easy to stay active without leaving the neighbourhood.
Why It Works
This home is ideal for tenants looking for:
A modern townhome with space to grow
A quiet, established neighbourhood with schools close by
Easy access to shopping, transit, and major routes
A layout that supports real life, not just looks good in photos
A well-designed home in a location that consistently delivers on convenience and livability, 321 Ardmore Street is a strong option for anyone wanting to settle into Ottawa’s south end with confidence.ood with excellent access to amenities and employment hubs.
For more information or to schedule a private showing, contact Reed Allen (salesperson at RE/MAX Hallmark Realty Group LDT.) by email Reed@NewPurveyors.com or fill out the form below.
For Sale - Three Bedroom Two Bath Condo in Blossom Park
Welcome to 3219 Stockton Drive, Ottawa
Set within the established, family-friendly community of Blossom Park, this three-bedroom, two-bath condo townhouse represents a practical and approachable entry into homeownership or investment in Ottawa. The location is quiet, green, and well-connected, offering a strong foundation for buyers who value neighbourhood stability, accessibility, and long-term potential.
A Functional Home with Room to Make It Your Own
Inside, the home offers a straightforward and efficient layout designed for everyday living. The main floor features a bright combined living and dining area with good natural light and a functional kitchen that serves its purpose well. Finishes throughout are modest, but the home has been freshly painted, creating a clean and neutral starting point.
Upstairs, three well-proportioned bedrooms provide flexibility for families, roommates, or home office needs. The full four-piece bathroom on this level is practical and accessible for daily use. The lower level is currently unfinished, offering ample storage today and clear potential for future development if additional living space is desired down the road.
Out back, the fully fenced yard backs onto mature green space, providing privacy and a quiet outdoor setting that feels removed from busy roads. It’s an ideal spot for relaxing, gardening, or letting kids and pets play safely.
Location That Supports Everyday Life
Blossom Park is known for its balance of affordability, convenience, and community feel. From this location, parks, schools, walking paths, transit routes, and everyday shopping are all conveniently close by. Quick access to Hunt Club Road and the Ottawa Airport makes commuting and travel easy, while the surrounding streets remain calm and residential.
This is a neighbourhood that appeals to buyers looking for livability — a place where homes are used, cared for, and held long-term.
Why This One Stands Out
What truly makes 3219 Stockton Dr special is that it combines three rarely aligned features: an unbeatable value entry point, a yard backing onto green space, and a home that’s move-in ready yet offers room to customize. For first-time buyers, small-family households or anyone looking to lock in affordability in Ottawa’s evolving market, this property ticks boxes seldom seen together.
A Straightforward Opportunity in a Strong Neighbourhood
This home is best suited for buyers who value space, location, and potential over high-end finishes. Condo fees include water, one parking space is included, and the overall offering is simple, honest, and accessible. Whether you’re entering the market for the first time or seeking a reliable rental in a proven neighbourhood, 3219 Stockton Drive delivers a solid opportunity with room to grow.
For more information or to schedule a private showing, contact Reed Allen (salesperson at RE/MAX Hallmark Realty Group LDT.) by email at Reed@NewPurveyors.com. or fill out the form below.
For Rent - 5 Bed 2 Bath in Elmvale Acres
2197 Urbandale Drive | Elmvale Acres
This well-maintained detached bungalow offers generous living space, a flexible layout, and a highly convenient Elmvale Acres location. Set on a quiet residential street, the home features five bedrooms and two full bathrooms, making it ideal for families, professionals, or tenants needing extra space for work or guests.
The main floor is bright and welcoming, with large windows in the living room, classic strip oak hardwood flooring, and a freshly painted interior. The kitchen has been updated with laminate flooring and offers a practical layout that connects comfortably to the dining area. Three well-sized bedrooms and a full bathroom complete the main level.
The fully finished basement adds significant additional living space and is finished entirely in laminate flooring. It includes two good-sized bedrooms, a three-piece bathroom, and a wet bar, creating a great setup for entertaining, extended family, or a secondary living area.
Outside, enjoy a covered porch overlooking a private, fully fenced backyard, ideal for relaxing or hosting friends and family. Added insulation completed in 2019 enhances comfort and efficiency. The property includes parking for two vehicles.
Located close to Canterbury High School, Ottawa General Hospital, CHEO, and the Train Yards shopping district, with convenient access to transit and major roadways.
A spacious and functional rental in a well-established neighbourhood with excellent access to amenities and employment hubs.
For more information or to schedule a private showing, contact Paul Franchuk (salesperson at RE/MAX Hallmark Realty Group LDT.) by email Paul@NewPurveyors.com or fill out the form below.
For Sale - Two Bedroom Condo in Blossom Park
Welcome to 3070F Councillors Way, a well-maintained and thoughtfully updated 2-bedroom condo tucked into the established Blossom Park community in Ottawa’s south end.
This upper-level unit offers a smart, functional layout with no neighbours above, creating a quieter and more private living experience. Inside, the home is completely carpet-free and features a bright, open-concept living and dining area with access to a private balcony overlooking a park-like setting. Large windows bring in natural light throughout the day, while updated windows and patio doors improve comfort and energy efficiency.
The kitchen is practical and efficient, with plenty of cabinetry and workspace for everyday cooking. Both bedrooms are generously sized, including a spacious primary bedroom with ample closet space. An updated and modern bathroom with in-unit laundry add convenience, while additional storage helps keep everything organized.
Parking is surfaced and located close to the unit, with plenty of visitor parking available for guests. Condo fees include building insurance, management, and water, making ownership more predictable and budget-friendly.
Situated in Blossom Park, this location offers easy access to parks, walking paths, public transit, shopping, and everyday amenities, with quick connections to Bank Street, Hunt Club Road, and the airport. It is a practical choice for first-time buyers, downsizers, or investors looking for a low-maintenance property in a well-established neighbourhood.
For more information or to schedule a private showing, contact Reed Allen (salesperson at RE/MAX Hallmark Realty Group LDT.) by email at Reed@NewPurveyors.com. or fill out the form below.
For Sale - Studio with Spacious Patio in the Byward Market
Welcome to 202 St Patrick Street, Unit 10, a bright and modern studio condo with a giant rooftop terrace, tucked into one of the most walkable and vibrant corners of Ottawa’s ByWard Market. This second-floor walk-up is ideal for anyone who wants a low-maintenance home with a big-city lifestyle, close to transit, entertainment, and the University of Ottawa.
Inside, the layout feels thoughtful and efficient. The main living space has hardwood flooring, big windows, and a clean, modern finish that suits a variety of furniture styles. The kitchen offers surprisingly generous storage for a studio, with plenty of cabinetry, Cambria quartz countertops, and full-size appliances, including a fridge, stove, dishwasher, and all-in-one washer and dryer. Cooking, cleaning, and day-to-day living all happen in one streamlined space.
A half wall helps define a sleeping area so the “bedroom” feels a bit more private without losing the open loft-style feel. At the front entrance, a dedicated storage closet and a small transition area create a natural spot to tuck away coats, boots, and bags before you step into the main living space. The bathroom is modern and updated, with tile flooring, a glass door shower, and finishes that feel more spa-like than typical for a studio at this price point.
One of the biggest surprises in this home is outside. Off the main living area, sliding doors with a screen lead to an oversized private terrace, measuring approximately 12 feet 6 inches by 18 feet 9 inches. It feels more like an outdoor room than a balcony, with space for lounging, container gardening, or hosting friends on summer evenings. In a downtown setting, having this much outdoor space to yourself is rare and makes the condo feel significantly larger.
The building itself is part of a boutique loft-style development with modern finishes, large windows, and contemporary kitchens and bathrooms similar to other units in the complex. Many suites feature high gloss cabinetry, clean tile accents, and hardwood throughout, giving the building a cohesive, modern urban feel. Residents can access the property from either 81 Murray Street or 202 St Patrick Street, which makes coming and going on foot or by bike very convenient.
Living here means you are in the heart of the ByWard Market, one of Ottawa’s most walkable neighbourhoods with a very high walk score. Within a few minutes on foot, you can reach cafés, pubs, wine bars, small independent restaurants, and some of the city’s best-known dining spots. The historic outdoor market is nearby, where you can pick up fresh produce, flowers, and locally made goods in season.
For green space and views, Major’s Hill Park and the paths along the Ottawa River are a short walk away, providing a quiet place to read, picnic, or watch the sunset over Parliament Hill. Confederation Park and the surrounding downtown core host festivals and cultural events throughout the year, and the ByWard Market itself often runs seasonal programming such as tree lighting events, artisan markets, and street activations.
Commuting is very easy. The Rideau LRT station and multiple bus routes are close by, putting the rest of the city within easy reach without needing a car. The University of Ottawa campus is also within walking distance, which is helpful for students, staff, or anyone who wants to be connected to campus life while still living in a more established neighbourhood.
If you are looking for a low-maintenance studio with in-unit laundry, modern finishes, and an unusually large private terrace, set in one of Ottawa’s most energetic and convenient neighbourhoods, Unit 10 at 202 St Patrick Street offers a compelling option.
For more information or to schedule a private showing, contact Paul Franchuk (salesperson at RE/MAX Hallmark Realty Group LDT.) by email at Paul@NewPurveyors.com. or fill out the form below.
For Sale - Turnkey Studio at 475 Laurier
Welcome to 104–475 Laurier Avenue West, a smartly designed studio in one of Ottawa’s most walkable and connected neighbourhoods. This ground-floor unit offers far more than meets the eye, with a thoughtful layout that makes it feel open, livable, and functional—perfect for a first-time buyer, investor, downsizer, or someone looking to simplify without sacrificing quality.
Unlike most studios, this one features a fully separated kitchen with full-sized appliances and updated finishes. Renovated in 2025, the unit includes new engineered maple hardwood flooring, new kitchen cabinets, countertops, and kitchen flooring, an updated bathroom vanity and mirror cabinet, reglazed tub, fresh paint on ceilings and walls, and updated kitchen and bathroom faucets. The kitchen range was also replaced around 2022. A large, operable south-facing window allows fresh air and natural light to pour in, giving the entire space a bright, airy feel throughout the day. A built-in Murphy bed and desk maximize flexibility, making it easy to study, work from home, and transform the living space as needed.
The unit includes central air conditioning and one underground parking space. It’s located in a secure, quiet concrete building with only one direct neighbour and amenities like a fitness centre, party room, rooftop terrace, elevators, and shared laundry facilities.
This is truly downtown living at its most convenient. With a Walk Score of 98, Bike Score of 98, and Transit Score of 91, you're just steps to the Lyon LRT station, Parliament Hill, the Ottawa River, Sparks Street, and the new main library. Surrounded by shopping, universities, and some of the city's best restaurants and cafés, everything you need is within reach—whether you’re on foot, by bike, or using transit.
Whether you're getting into the market, investing in a highly rentable property, or looking for a turnkey lifestyle downtown, this studio delivers comfort, practicality, and unmatched convenience.
For more information or to schedule a private showing, contact Kevin Morris (salesperson at RE/MAX Hallmark Realty Group LDT.) by email at Kevin@NewPurveyors.com. or fill out the form below.
Rented - Furnished One-Bedroom in Downtown Ottawa
Fully Furnished One-Bedroom Rental in Downtown Ottawa – Available Immediately
Welcome to Unit B at 506 Mutual Street, a fully furnished rental offering simple, comfortable living in a well-established downtown Ottawa neighbourhood. Priced at $1,550 per month, the rent includes all utilities, making this an easy and predictable option for anyone looking to settle in quickly.
The unit comes completely furnished and move-in ready, including furniture, linens, kitchenware, dishes, glassware, and cooking utensils. The bright, neutral interior is functional and welcoming, with an efficient layout that makes great use of the space. Just bring your personal belongings and get settled.
Neighbourhood & Location
Located in the Castle Heights / Vanier South area, this home offers convenient access to the downtown core while still feeling residential and established. Everyday amenities are close by; Grocery stores, pharmacies, cafés, and restaurants are all within a short distance, particularly along Montreal Road and St. Laurent Boulevard.
Public transit is easily accessible, providing straightforward connections to downtown, Ottawa’s universities, and major employment hubs. The area also offers nearby parks and walking paths, making it a practical choice for both professionals and students.
Additional Details
Rent: $1,550/month
Fully furnished, including linens and kitchen essentials
All utilities included except for internet
Available immediately
For more information or to schedule a private showing, contact Charlene Weber (salesperson at RE/MAX Hallmark Realty Group LDT.) by email Charlene@NewPurveyors.com or fill out the form below.
Sold - 2 Bedroom 2 Bathroom at Pinnacle Condos
Spacious 2-Bedroom Condo with Upgrades and City Views at The Pinnacle
Welcome to refined, low-maintenance downtown living in this beautifully updated 2-bedroom, 2-bathroom corner unit at The Pinnacle Condos by Claridge. Located in Ottawa’s vibrant Centretown neighbourhood, this quiet 985 sq. ft. condo offers light-filled interiors, elevated finishes, and a layout that prioritizes both function and comfort. Whether you're downsizing or seeking a relaxed city lifestyle without sacrificing space, this suite delivers.
Bright, Comfortable Living with Style
Perched on the 16th floor, this suite boasts floor-to-ceiling windows along two walls in the main living area, offering wide southern views and incredible natural light throughout the day. The open-concept layout allows for a spacious living and dining arrangement, creating a natural flow that feels both welcoming and serene.
The kitchen is fully upgraded and designed for everyday ease. Stainless steel appliances, quartz countertops, modern tiled flooring, and custom cabinetry (2022) provide the perfect combination of beauty and practicality. Additional built-ins in the living room offer extra storage without compromising on style.
Hardwood flooring continues throughout the unit, including in the generously sized primary bedroom, which features a private en suite bathroom. The second bedroom works beautifully as a guest room, den, or home office. The second full bathroom is outfitted with a deep walk-in tub, offering a quiet, spa-like retreat that enhances comfort and relaxation.
Updated for Convenience and Peace of Mind
Every renovation has been board-approved and professionally completed, including:
Hardwood flooring in the primary bedroom (2020)
Full kitchen renovation with high-grade cabinets, countertops, backsplash, and flooring (2022)
Updated appliances (range, fridge, dishwasher) (2022)
Walk-in bath installation (2011)
Bathroom updates with new lighting, mirrors, and toilets (2022)
Custom living room cabinetry (2022)
This is a truly move-in-ready unit that has been meticulously maintained and thoughtfully upgraded over time.
Building Amenities and Community Highlights
The Pinnacle Condos is a 23-storey building built by Claridge in 2007. Known for its modern architecture and floor-to-ceiling windows, it offers a quiet and well-managed environment with only five units per floor. Building amenities include:
Secure buzzer entry
Two elevators
Party room for gatherings and events
Underground parking and storage lockers
This unit includes one underground parking space (Level 3, Spot 4A) and a private storage locker (Level 2, Unit 76).
Live in the Heart of Centretown
445 Laurier Avenue West places you steps from Ottawa’s best urban amenities. Enjoy morning walks through the community garden and park across the street, or let your dog run free at Tech Wall Dog Park—just a few blocks away.
Bank Street and Elgin Street offer an incredible mix of restaurants, coffee shops, grocery stores, and boutiques. Cultural landmarks like the ByWard Market, Rideau Centre, National Gallery, and Parliament Hill are all within easy reach. Public transit is also easily accessible, with major OC Transpo lines and LRT stations nearby.
For more information or to schedule a private showing, contact Matt Richling (salesperson at RE/MAX Hallmark Realty Group LDT.) by email Matt@NewPurveyors.com or fill out the form below.
6 Units For Rent - 2 Bed 2 Bath New Build in Downtown Barrhaven
Bright, Modern Living In Downtown Barrhaven
Welcome to the Glenroy Gilbert townhomes, where modern finishes and walkable convenience come together. These upper-level Minto Union-style rentals are bright, contemporary two-storey homes designed for people who want urban-style living in a comfortable suburban setting.
Across the buildings, most units share a similar layout, with some homes situated in the middle of the row and others on the end. End units benefit from extra windows and even more natural light, while all homes offer a clean, modern feel and thoughtfully designed living space.
The main floor features an open-concept layout with a stylish kitchen, centre island, stainless steel appliances, and plenty of counter space for cooking and entertaining. The living and dining areas connect seamlessly, creating a functional space that works just as well for quiet nights in as it does for hosting friends. Sliding doors open to a private balcony that can comfortably fit outdoor seating, giving you an ideal spot for morning coffee, fresh air breaks, or relaxed evenings outside.
Upstairs, each home includes two well-sized bedrooms, a full bathroom, and in-unit laundry. The primary bedroom offers excellent natural light and generous closet space. The second bedroom is flexible and works well as a guest room, office, or shared bedroom. With 1.5 bathrooms, the layout is practical for day-to-day routines and comfortable when you have visitors.
Walkable, Connected, And Full Of Lifestyle
These homes sit in one of Barrhaven’s most walkable pockets, right next to Chapman Mills Marketplace. Living here, a car truly becomes optional. Grocery stores, restaurants, cafés, fitness studios, salons, big-box shops, and daily essentials are only a short walk from your front door. From sushi or pizza to quick coffee runs, pharmacy stops, or a full grocery shop, almost everything you need is close by.
Transit connections are nearby and easy to access, which makes commuting downtown or across the city more straightforward. The area is also friendly for cyclists, with comfortable routes that connect you to parks, shopping, and surrounding neighbourhoods.
For recreation, you are close to parks, sports fields, riverfront pathways, and the Walter Baker Centre, which offers pools, gyms, ice rinks, classes, and activities throughout the year. Weekends can be as simple as stepping outside for brunch, browsing local shops, catching a movie, or enjoying dinner on a nearby patio.
A Lifestyle Designed For Comfort And Ease
These Glenroy Gilbert rentals are a great fit for anyone who values natural light, modern finishes, and the convenience of having nearly everything within walking distance. You get the comfort of newer construction, the ease of low-maintenance living, and a neighbourhood full of amenities and transit options.
From bright mornings on your balcony to quick, stress-free errand runs, life here is designed to feel easier and more enjoyable.
For current availability, pricing, or to schedule a private viewing, contact Paul Franchuk (salesperson at RE/MAX Hallmark Realty Group LTD.) at Paul@NewPurveyors.com or fill out the form below.
Sold - Four Bedroom Semi-Detached in Parkwood Hills
Welcome to 30 Tiverton Drive, a well-kept, semi-detached home in the quiet and family-friendly Parkwood Hills community. This bright 4-bed, two-bath home sits on a nicely landscaped corner lot with mature trees and a wide 3-space driveway. From the moment you arrive, you can tell it’s been well-cared for.
The main floor has an open and comfortable layout. The living room, the dining room, and the kitchen are all connected, making the space perfect for relaxing or hosting dinner parties.
Upstairs, you’ll find four good-sized bedrooms, with plenty of closet space and a full bathroom. The lower level adds more space with a finished rec room, laundry area, and direct entry to the attached garage. Outside, the backyard is private and great for spending time outdoors.
This home is in an amazing location, close to places like General Burns Park, Raoul Wellenberg Park, and the Nepean Sportsplex. Several great schools are nearby, including Sir Winston Churchill Public School, Merivale High School, and St. Gregory Catholic School. You’re also just minutes away from shopping and restaurants along Merivale Road, with easy access to grocery stores, cafes, and gyms. Transit is convenient too, with nearby OC Transpo routes making it simple to get around the city. Parkwood Hills has a friendly, welcoming vibe, and a strong sense of community, which makes it a great place to call home.
For more information or to schedule a private showing, contact Owen Kennedy (salesperson at RE/MAX Hallmark Realty Group LDT.) by email Owen@NewPurveyors.com or fill out the form below.
For Rent - Two Bedroom Home in Barrhaven
Welcome to 233 Anyolite, a 2023 three-storey townhome for sale in the heart of Barrhaven. Designed with both functionality and style in mind, this home offers a refined balance of comfort and sophistication, perfect for those who want the ease of modern living in one of Ottawa’s most family-friendly communities.
From the moment you step inside, the attention to detail is clear. The spacious foyer welcomes you with clean lines and designer finishes that set the tone for the rest of the home. Upstairs, the main living area is warm and inviting, luxury vinyl floors stretch across the open-concept layout, while large windows flood the space with natural light. Whether you’re hosting friends or enjoying a quiet night in, the airy flow between the living and dining areas makes this home easy to love.
The kitchen is the true centrepiece. Outfitted with quartz countertops, sleek cabinetry, stainless steel appliances, and a bright pass-through window, it’s a space that feels both functional and inspiring. A dine-up overhang creates the perfect breakfast bar, and the southern-facing balcony just beyond is ideal for morning coffee or catching a sunset after work. Designer pot lights, under-cabinet lighting, and modern fixtures add a subtle touch of luxury to your daily routine.
Upstairs, you’ll find two generously sized bedrooms and a full bathroom. The primary bedroom offers a walk-in closet with plenty of storage and wide windows that make the room feel calm and sunlit.
Living here isn’t just about the home; it’s about the lifestyle that comes with it. Barrhaven is known for its sense of community; tree-lined streets, walking trails, local cafés, and every amenity you might need just minutes away. You’re close to top-rated schools, parks, and recreation centres, with easy access to major transit routes and shopping hubs. It’s a neighbourhood where you can spend your weekends exploring nearby trails along the Rideau River or grabbing brunch at a local spot before running errands, all within a few blocks from home.
233 Anyolite offers the best of both worlds: a brand-new, stylish interior paired with the comfort of an established and welcoming community. If you’re looking for a rental that feels like home from day one, this is it.
For more information or to schedule a private showing, contact Vineet Kauden (salesperson at RE/MAX Hallmark Realty Group LDT.) by email Vineet@NewPurveyors.com or fill out the form below.
For Rent - 2 Bed 2 Bath New Build
Welcome to 300 Mishi Private, a stylish and low-maintenance stacked townhome in Wateridge Village, one of east Ottawa’s newest and most thoughtfully designed communities by Mattamy Homes.
This lower unit layout is similar to other homes along Mishi Private, with an open-concept main level and the bedrooms tucked downstairs for privacy. The living and dining area feels bright and modern thanks to large windows and high ceilings, making it equally comfortable for quiet evenings or having friends over. The kitchen has a fresh, contemporary feel with quartz countertops, a breakfast bar, sleek cabinetry, and a clean tile backsplash. It’s a practical space whether you’re cooking weekday meals or hosting weekend brunch.
Downstairs, both bedrooms are a comfortable size with generous closets and lots of natural light. The primary bedroom has easy entry to the main bathroom. The second bedroom works perfectly as a guest room, home office, or hobby space.
Inside, the home includes in-unit laundry, efficient heating and cooling, and newer construction that offers better soundproofing and energy efficiency than many older rentals in the city. The neutral finishes make it easy to personalize and settle in quickly.
Wateridge Village is a growing master-planned community built on the former Rockcliffe air base lands. It was designed with a strong focus on green space, pedestrian pathways, and a balanced mix of residential, retail, and future amenities. The neighbourhood includes multiple parks and playgrounds, as well as tree-lined walking and biking paths that connect throughout the community.
Outdoor enthusiasts will love being close to the Ottawa River pathways, the Aviation Parkway, and nearby NCC lands for running, cycling, cross-country skiing, and scenic walks. The Canada Aviation and Space Museum is just minutes away, and Beechwood Village is a short drive for cafés, restaurants, and everyday essentials. Grocery stores, Montfort Hospital, and other daily conveniences are also close by.
Transit along Montreal Road and Hemlock makes commuting simple, and the area offers excellent bike connections for those who prefer cycling. While the neighbourhood is still developing its commercial areas, it’s already known for its peaceful atmosphere, easy access to green space, and convenient connection to downtown Ottawa.
300 Mishi Private is ideal for tenants who want a modern, low-maintenance home with access to nature, and quick routes into the city. It offers the comfort of a small townhome with the convenience of a well-planned, connected community.
Available now for rent on MLS at $2095/month.
For more information or to schedule a private showing, contact Paul Franchuk (salesperson at RE/MAX Hallmark Realty Group LDT.) by email Paul@NewPurveyors.com or fill out the form below.
Rented - Two Bedroom Home in Byward Market
Welcome to 287 St Patrick Street, Ottawa
Tucked into the historic ByWard Market community, this beautifully updated end-unit townhouse blends modern style with the warmth and privacy of a true home. With two bedrooms, two full bathrooms, and one parking space, it delivers an exceptional balance of city convenience and residential comfort — right in the heart of downtown Ottawa.
Thoughtfully Designed Living
Step inside to discover a bright and functional layout where every detail feels considered. Hardwood and tile flooring flow through the open-concept main level, accented by freshly painted walls and large windows that flood the space with natural light. The custom kitchen was recently renovated with sleek finishes, quartz counters, and a generous bistro-style island — perfect for cooking, working from home, or entertaining friends. From here, glass doors open directly onto a private backyard patio, a rare downtown retreat ideal for morning coffee, al fresco dining, or quiet evenings outdoors.
Upstairs, the spacious primary bedroom features a full wall of custom built-in closets and a luxurious four-piece ensuite complete with a modern Roman tub and separate glass shower. The second bedroom is well-sized, offering flexibility as a guest room, home office, or creative space. A second full bathroom completes this level, ensuring comfort and convenience for every lifestyle.
Life in the ByWard Market
Living here means experiencing Ottawa at its most vibrant. The ByWard Market and Lower Town areas are known for their mix of heritage charm and urban energy. From local cafés and international restaurants to the city’s best boutique shopping and farmers’ markets, everything is just a short stroll from your front door. The Rideau Centre, Parliament Hill, and the University of Ottawa are all within walking distance, while public transit, bike paths, and major routes make commuting effortless.
Despite being in the city’s core, the home’s end-unit design and private patio create a peaceful escape from the downtown buzz. It’s the kind of property that lets you step out into the action — and then step back into calm.
A Downtown Home That Truly Feels Like Home
With parking included, modern finishes, and a private outdoor space, 287 St Patrick Street stands out as a rare opportunity to enjoy both the excitement and ease of central living. Move-in ready for January 1, 2025, this property is perfect for anyone looking to experience the best of Ottawa’s downtown lifestyle — where history, culture, and comfort meet.
Available now for rent on MLS at $2495/month.
For more information or to schedule a private showing, contact Paul Franchuk (salesperson at RE/MAX Hallmark Realty Group LDT.) by email Paul@NewPurveyors.com or fill out the form below.
Rented - Two Bedroom Condo with Spacious Patio
A refined and quietly impressive home at 969 North River Road, Unit 106, offering comfort, natural light, and an everyday connection to some of Ottawa’s most loved riverside spaces.
This two-bedroom, two-bath ground-floor condo balances simplicity with thoughtful detail. The layout feels open, and the generous windows create a soft, natural glow throughout the day. Mature landscaping just outside the glass gives the unit a sense of privacy that is not easy to find in central Ottawa. It feels calm from the moment you walk in, and there is enough space to arrange living, dining, and working zones without feeling confined.
The kitchen opens comfortably into the main living area. Both bedrooms are properly sized. The second bedroom already has a Murphy bed that allows the room to shift easily between guest space and office. The primary bedroom includes its own access to the updated full bathroom.
The finishes have been kept modern and neutral. Newer appliances, fresh paint, updated glass shower doors, additional storage solutions, and major mechanical upgrades, including a recently replaced furnace and central air.
Private outdoor space that actually gets used
The patio is one of the quiet strengths of this property. It is not a narrow strip or an afterthought, but a usable space where you can sit with a book, enjoy warm evenings, or add planters and greenery without feeling cramped. It extends the living space in a way most condos cannot match.
For moments when you want a shared environment, the building’s inner courtyard at the end of the hall offers another calm outdoor setting cared for by a volunteer gardening group.
A building known for stability and care
Rideau Gate is a well-managed community with a reputation for long-term residents, consistent upkeep, and a neighbourly feel. The building includes underground parking, secure access, an elevator, a personal storage locker, in-suite laundry, and reliable management through Apollo. It is quiet, orderly, and looked after.
One of Ottawa’s most quietly connected locations
969 North River Road sits in a pocket of Overbrook that gives you fast access to the river, miles of pathways, and the Adàwe pedestrian bridge. You can walk to Sandy Hill, the University of Ottawa, the Rideau Centre, and the ByWard Market without ever stepping into a car. The Rideau Sports Centre, only steps away, adds fitness, recreation, classes, and a community patio to your weekly routine.
Transit options are close and frequent. Daily errands are simple. Restaurants and cafes along Montreal Road and the surrounding streets are an easy walk. Tremblay Station provides both VIA Rail and O-Train access for commuters and visitors.
A practical, comfortable home in a location with real lifestyle value
This condo does not rely on flash or exaggerated features. Its strength is in how livable it is. Bright rooms. A smart layout. Solid upgrades. A well-run building. Outdoor space that genuinely adds value. And a location where walking or cycling becomes part of daily life.
If you are looking for a home that offers convenience, calm, and a natural connection to the river and city, Unit 106 is worth viewing. It is a simple condo, but one that has been cared for and positioned in one of the city’s most quietly desirable pockets.
Available now for rent on MLS at $2495/month.
For more information or to schedule a private showing, contact Paul Franchuk (salesperson at RE/MAX Hallmark Realty Group LDT.) by email Paul@NewPurveyors.com or fill out the form below.
Rented - Three Bedroom in Barrhaven
Welcome to 92 Southpointe Avenue, a solid, well-situated townhouse rental offering practical living in one of Barrhaven’s established neighbourhoods. This three-bedroom, three-bath home gives you generous space without the hassle of a detached house, making it a smart option for families or professionals looking for comfort and convenience in a rental.
Everyday living that works
Located in a townhouse complex that has been around for some time, the home brings a reliable, lived-in vibe rather than brand-new gloss. You’ll find a good layout with three bedrooms and three bathrooms, covering roughly 1,400 sq ft of living space, which means plenty of room for family, office space, or flexible use. The rooms are functional, and the setting is straightforward; you won’t find luxury finishes everywhere, but you will find space that supports real life.
Neighbourhood and convenience
Barrhaven is a suburban area that appeals to people wanting established amenities, schools, green space and community infrastructure. From 92 Southpointe, you’ll be close to shopping strips, cafes, parks and transit, which makes errands and commuting manageable. The location supports a low-maintenance lifestyle: you’ll have access to local conveniences without the premium often charged for newer high-end developments.
Lifestyle snapshot
Morning: Ease into the day with a short walk or drive to a nearby coffee or breakfast spot, or plan a quick drop-off at a local school before work.
Afternoon: Use the extra rooms for a home office or quiet retreat, with enough space to spread out without feeling boxed in.
Evening: Relax in a neighbourhood where traffic, noise and disruption are minimal. Take advantage of nearby parks for a stroll, the kind of thing you’ll want when you’re unwinding at home.
Weekend: Enjoy the ease of being close to shopping, services and local restaurants — but return to a townhouse setting that feels comfortable and familiar rather than ultra-stylish or expensive.
Why this rental stands out
This home delivers on what many renters are really seeking: affordability, space and convenience in a stable, family-oriented area. If your priority is getting a good amount of space, in a good neighbourhood, and for a price that undercuts many newer rentals in Barrhaven, then 92 Southpointe Avenue is a very good fit.
For more information or to schedule a private showing, contact Matt Richling (salesperson at RE/MAX Hallmark Realty Group LDT.) by email Matt@NewPurveyors.com or fill out the form below.
For Sale/Rent - Two Bedroom Condo at Claridge Icon
2 bedrooms | 2 full bathrooms | Underground heated parking + locker | Balcony with Dow’s Lake views
Experience elevated living in The Icon, Ottawa’s tallest and most prestigious condominium tower. Perfectly positioned at the entrance to Little Italy, steps from Lansdowne and The Gelebe, this residence combines architectural excellence, world-class amenities, and breathtaking views over Dow’s Lake with one of the city’s most convenient, walkable locations.
The Residence
Inside, the unit features an open-concept layout designed for both comfort and style. Rich hardwood floors add warmth and continuity throughout the main living areas, while oversized ceramic tiles offer durability and easy maintenance in high-traffic zones. The gourmet kitchen is a focal point of the home, with sleek quartz countertops, a spacious working island, and six stainless steel appliances that make cooking a pleasure. Expansive windows fill the space with natural light and frame views of Dow’s Lake and the city skyline.
The two-bedroom layout provides versatility and privacy, with the primary suite offering generous closet space and a modern ensuite bath. The second bedroom is ideal for guests, a home office, or a flex space to fit your lifestyle. Both bathrooms are finished in contemporary tile and stone-inspired details, creating a clean, timeless aesthetic. The private balcony extends your living space outdoors, providing the perfect setting for coffee in the morning or unwinding in the evening. With underground heated parking and an additional storage locker, everyday convenience is built right in.
Building and Amenities
Living at The Icon means access to one of Ottawa’s most complete amenity packages. Residents enjoy a state-of-the-art fitness centre, an indoor heated pool, a sauna, and a dedicated yoga studio. There’s a movie theatre, games room, and a range of event spaces, including both indoor and outdoor party rooms and a rooftop terrace with BBQs overlooking the city. Guest suites offer a private place for visiting family and friends, and 24-hour concierge service ensures security and peace of mind. Every detail of the building has been thoughtfully designed to create a lifestyle that balances luxury, wellness, and community.
The Neighbourhood
Located at the corner of Carling and Preston, The Icon stands as the gateway to Ottawa’s Little Italy. Just steps away, Preston Street offers some of the city’s best dining and nightlife—espresso bars, gelato shops, and trattorias mix with upscale restaurants and cozy pubs. The area also features modern Canadian and international cuisine, reflecting Ottawa’s vibrant cultural diversity.
Directly across the street, Dow’s Lake and Commissioners Park provide a lush natural escape right in the city. Residents can walk or cycle along the Rideau Canal pathways, paddle on the lake in summer, or skate the world-famous canal in winter. The park also hosts the annual Canadian Tulip Festival, one of the city’s most iconic spring events.
Lansdowne Park, just a short walk or bike ride away, offers year-round entertainment with the Ottawa Farmers’ Market, concerts, sporting events at TD Place, and seasonal festivals. Italian Week Ottawa, which takes over Preston Street each summer, adds to the neighbourhood’s rich community atmosphere.
Transit and Accessibility
Commuting from The Icon is simple and efficient. The Dow’s Lake O-Train Station is a short walk from the building, connecting residents to Carleton University, downtown Ottawa, and the soon-to-be-completed extension to the south end of the city. Multiple OC Transpo bus routes run along Carling and Preston, and cycling commuters can access the NCC pathway network that links to the Glebe, Centretown, and downtown core.
Everyday Convenience
Daily essentials are easy to find nearby. Groceries, pharmacies, fitness studios, and boutique shops are all within walking distance. Whether grabbing a morning latte, meeting friends for dinner, or catching a show at Lansdowne, you’ll find everything you need just minutes from your front door.
A Rare Opportunity
Suite 2406 at The Icon is a rare chance to own in one of Ottawa’s most distinguished buildings. With high-end finishes, unparalleled amenities, and a location that blends urban energy with natural beauty, this residence offers more than just a home—it offers a complete lifestyle.
Enjoy the best of Ottawa’s skyline, parks, and culture from a space designed for those who appreciate luxury, convenience, and connection. Welcome to life at The Icon.
On MLS for $678,900 or $2900/month.
For more information or to schedule a private showing, contact Paul Franchuk (salesperson at RE/MAX Hallmark Realty Group LDT.) by email Paul@NewPurveyors.com or fill out the form below.
Rented - Two Bedroom New Build with Rooftop Patio
Welcome to 420 Mishi Private, a bright and modern two-bed, two-bath, upper unit in Manor Park.
As soon as you walk in, you’ll notice how welcoming the main floor feels. The open-concept layout connects the kitchen, the living room, and the dining area, making it easy to relax, cook, and hang out all in one space. The kitchen has a clean and fresh feeling to it, with quartz countertops, a breakfast bar, and a clean tile backsplash that ties everything together. It’s a great space for making a morning coffee for work, or hosting brunch with friends.
Upstairs, the primary bedroom feels calm and cozy, with its own private balcony where you can step out and enjoy some fresh air. There’s also lots of storage in the closet, and easy access to the main bathroom. The second bedroom is a great size for guests, a home office, or even a hobby room.
The private rooftop terrace is a great addition to this home. It’s perfect for reading, sunbathing, dinner with friends, or just relaxing after a long day. You’ll love the extra space to enjoy the outdoors without leaving home.
It’s a perfect mix of city living and small-neighbourhood comfort. It’s great for young workers, couples, or anyone looking for a modern home in a peaceful, well-connected area.
Available now for rent on MLS at $2275/month.
For more information or to schedule a private showing, contact Paul Franchuk (salesperson at RE/MAX Hallmark Realty Group LDT.) by email Paul@NewPurveyors.com or fill out the form below.
Sold - Four Bedroom Home in Winchester
Welcome to 475 Centre, a charming four-bedroom detached home surrounded by lush gardens in the heart of Winchester, Ontario. Built in 1895, this property is a beautiful example of how heritage character and everyday functionality can coexist. With approximately 1,618 square feet of living space spread across two levels (according to MPAC), the home has been lovingly maintained and updated over the years. Its stone foundation remains in excellent condition, and the dry basement offers generous space for storage, hobbies, or a home gym. The home also features softwood and laminate flooring throughout, adding warmth and durability to every room. An attached carport keeps your vehicle protected from snow and rain, while a powered garden shed at the back provides a perfect workspace for gardeners, hobbyists, or anyone who enjoys DIY projects.
Stepping onto the property, it’s immediately clear that this is a home for those who love the outdoors. Mature gardens and stone pathways wind through perennial beds filled with roses, hostas, and seasonal blooms that return year after year. Rock gardens frame the edges of the yard, creating both structure and texture, while the private backyard offers space for summer barbecues, quiet morning coffees, or relaxed evenings around a fire pit. The garden shed is wired for power, giving you a convenient spot to store tools, pot plants, or simply escape for an afternoon project. Every inch of the property has been designed to invite you outside and make the most of life in the country.
Inside, the main floor feels warm and welcoming. The living room offers plenty of natural light and room for both lounging and entertaining, while the dining area comfortably seats a family or small group of friends. The kitchen overlooks the backyard, allowing you to enjoy the view of your gardens while preparing meals. A flexible main-floor room could easily serve as a guest bedroom, home office, or playroom, and a side mudroom helps keep things tidy after a day outdoors. The combination of softwood and laminate flooring ties the space together, giving it both charm and practicality.
Upstairs, three well-sized bedrooms provide comfortable living for families or guests. Each room features generous windows that fill the spaces with natural light and views of the surrounding greenery. The layout offers privacy between rooms, making it easy to create distinct spaces for rest, work, or creativity. Whether you’re growing your family or looking for a place with room for visiting friends, 475 Centre offers flexibility for every stage of life.
The basement reflects the home’s solid history. Its stone foundation remains in excellent condition, and the space stays dry year-round—ideal for storage, fitness equipment, or a workshop area. Homes of this era often come with beautiful craftsmanship, and this property is no exception: its structure, layout, and flow have stood the test of time.
The property’s location is one of its greatest strengths. Winchester offers a unique blend of small-town warmth and convenience that’s becoming increasingly rare. The community is part of North Dundas, roughly 40 minutes south of Ottawa, making it a great choice for those who want peaceful surroundings without giving up access to the city. Daily essentials are just minutes away, including the Winchester District Memorial Hospital—a major benefit for families and retirees alike—as well as grocery stores, schools, cafés, and parks. Winchester Public School and North Dundas District High School both serve the community, and nearby Chesterville offers additional schooling options.
Recreation is a central part of Winchester’s lifestyle. The Joel Steele Community Centre and Winchester Arena host skating, hockey, and year-round events that bring neighbours together. During the warmer months, residents look forward to Dairyfest, a long-standing annual celebration that takes over Main Street with live music, local food vendors, kids’ activities, and the iconic tractor parade. There’s also the Garden Party Market, where local makers, farmers, and artists gather to showcase their work and produce. These events give Winchester its signature sense of community—something that’s hard to replicate elsewhere.
For commuters, the drive to downtown Ottawa typically takes about 45 minutes, making Winchester a practical option for hybrid workers or those who occasionally head into the city. Many residents balance a quieter life here with flexible work schedules, appreciating the slower pace and strong community ties.
Altogether, 475 Centre represents a rare opportunity: a historic, beautifully maintained home surrounded by established gardens, located in a safe and connected village that offers everything you need for daily life. The home’s four bedrooms and 1,618 square feet provide space to grow, while the private yard and perennial landscaping create a peaceful retreat just steps from Main Street. Between the powered garden shed, covered parking, dry basement, and updated finishes, it’s a property that supports modern living while honouring its 19th-century roots.
Living in Winchester means more than just owning a home—it means joining a community where neighbours know one another, kids can bike to the rink, and local events fill your weekends with things to look forward to. At 475 Centre, you’ll find not only a house with character but a lifestyle that balances nature, comfort, and connection.
For more information or to schedule a private showing, contact Owen Kennedy (salesperson at RE/MAX Hallmark Realty Group LDT.) by email Owen@NewPurveyors.com or fill out the form below.
Rented - One Bedroom in Greenboro
Welcome home to 318 Lorry Greenberg Drive, Unit 120, a bright, fully renovated executive one-bedroom suite with a versatile enclosed sunroom or mini den. This thoughtfully updated condo combines comfort, convenience, and modern style in one of Greenboro’s most established and peaceful communities.
Inside, everything feels brand new. Enjoy fresh flooring, updated trim and light fixtures, and a neutral, contemporary paint palette that makes the space feel warm and inviting. The kitchen has been completely redone with stainless steel appliances, clean white cabinetry, and generous counter space, including a breakfast bar that opens onto the dining and living areas. Large windows let in plenty of natural light and overlook a quiet courtyard lined with mature trees and sitting areas.
The layout offers flexibility for both living and working from home. The enclosed sunroom or mini den can easily serve as an office, reading nook, or creative space, providing extra functionality beyond the main living area. The bedroom is spacious and comfortable, with a modern bathroom just steps away featuring new finishes and a large linen closet for storage.
Additional conveniences include in-unit laundry, in-suite storage, and one outdoor parking space. The building is quiet and smoke-free, and the surrounding community is well cared for, offering a mix of long-term residents and professionals who appreciate a calm atmosphere.
Located in Ottawa’s Greenboro neighbourhood, you’ll be close to everyday essentials like grocery stores, parks, trails, and the Greenboro Community Centre. Transit connections, including the O-Train and several OC Transpo routes, make it easy to get around the city.
Available immediately, Unit 120 offers the rare combination of modern comfort and a relaxed setting, a perfect home base for anyone seeking an easy, maintenance-free lifestyle in Ottawa’s south end.
For more information or to schedule a private showing, contact Reed Allen (salesperson at RE/MAX Hallmark Realty Group LDT.) by email Reed@NewPurveyors.com or fill out the form below.
Rented - 1 Bedroom at 100 Champagne
Ottawa living, the easy way. Morning light pours through big windows, the city opens up from your balcony, and your kitchen actually has room to cook. Suite 706 at 100 Champagne Avenue South is a bright one-bedroom in the heart of Little Italy, designed for people who want more living and less fuss. This unit comes with one parking spot and one storage locker.
The layout is simple and comfortable. A real kitchen with generous counter space anchors the home so you can meal prep, host friends, or grab a quick espresso before you head out. The open living and dining area feels warm with hardwood floors and natural light all day. The bedroom is tucked away for quiet nights, and in-suite laundry keeps routines easy.
Life at HOM comes with the extras that make city living smooth. Lift in the fitness room before work. Meet friends on the outdoor terrace with BBQs. Book the lounge with a kitchen when you want to host a bigger night. There is also secure bike storage for rides along the Canal.
Step outside and the neighbourhood does the rest. Preston Street is around the corner with cafés, bakeries, and restaurants that make weeknights feel special without a reservation. Dow’s Lake and the Rideau Canal are close for runs, paddles, and skating days, with festivals that mark every season. The Hickory Street footbridge connects you toward the O-Train, and buses and bike routes make it simple to get across the city without relying on a car.
If your version of Ottawa is an espresso on Preston, a run by the lake, and an easy ride to the office, this home fits the rhythm. Bright, comfortable, and well located, 706 at 100 Champagne delivers the lifestyle people move to Little Italy for.
Available now on MLS for $2300/month or $439,999.
For more information or to schedule a private showing, contact Kevin Morris (salesperson at RE/MAX Hallmark Realty Group LDT.) by email Kevin@NewPurveyors.com or fill out the form below.


























































