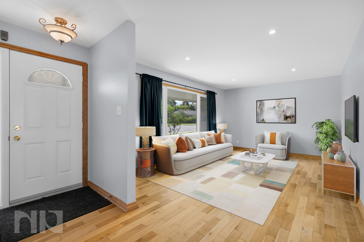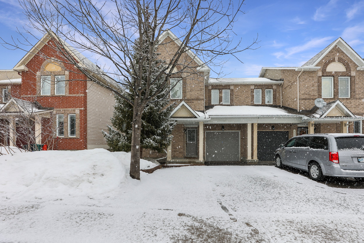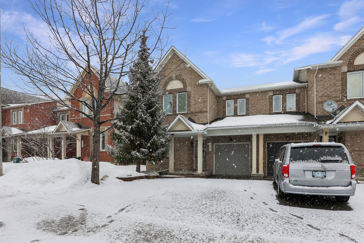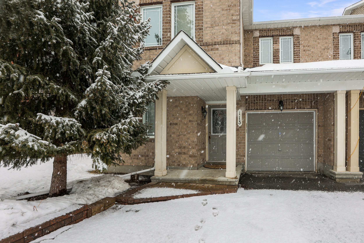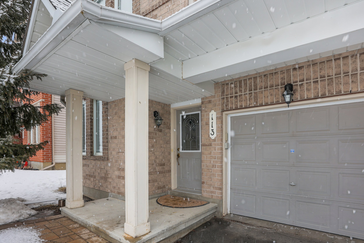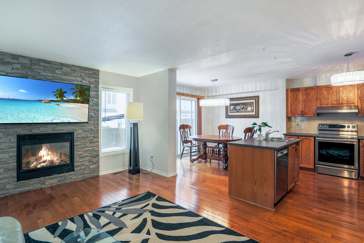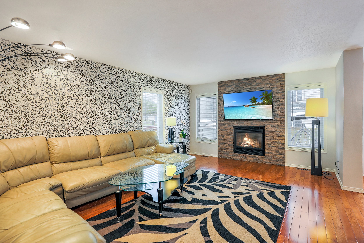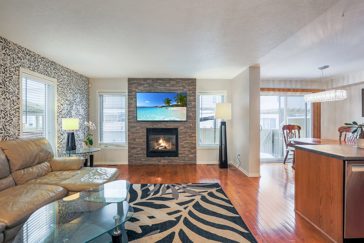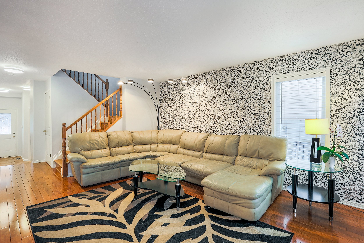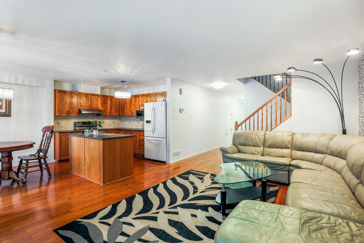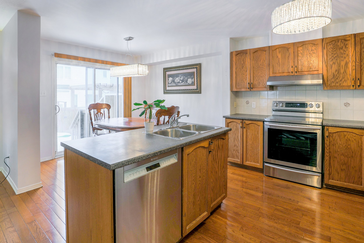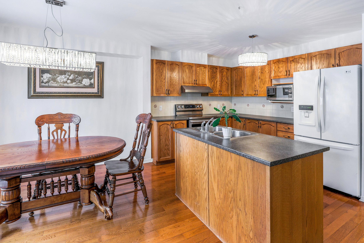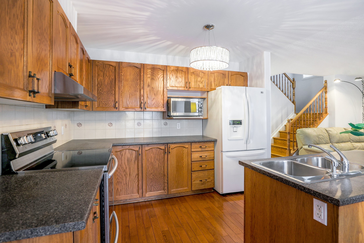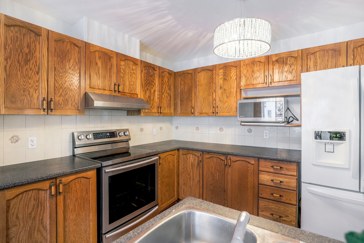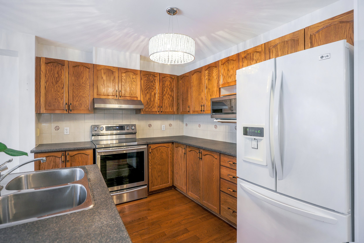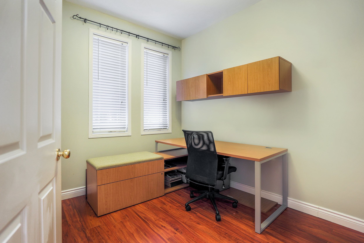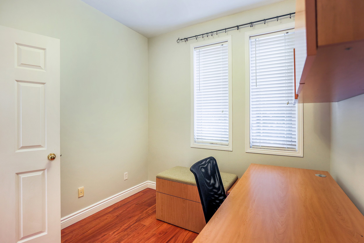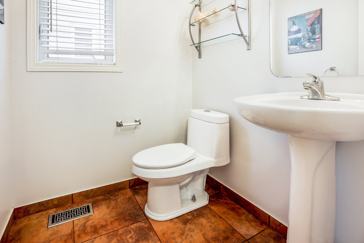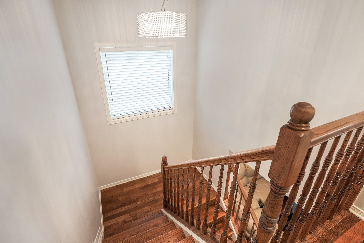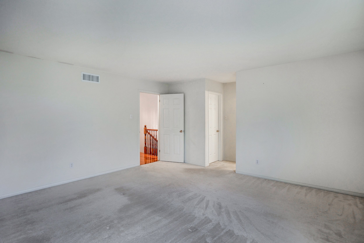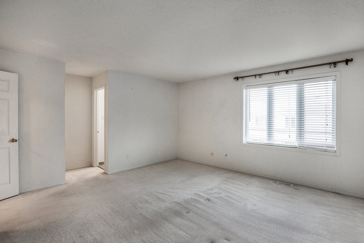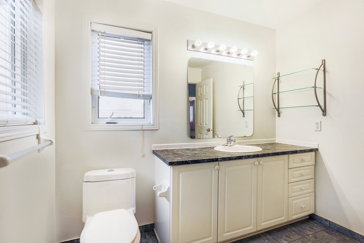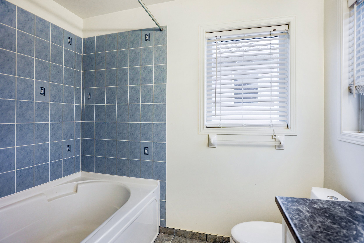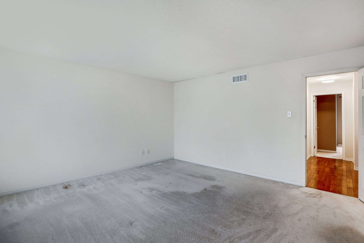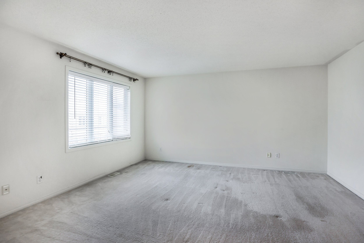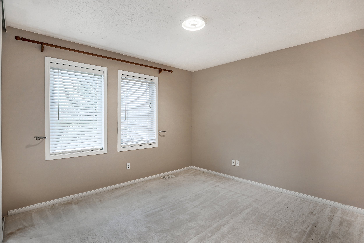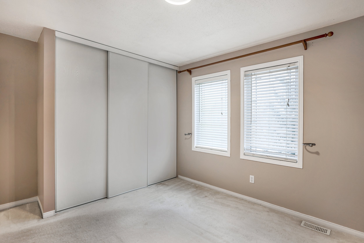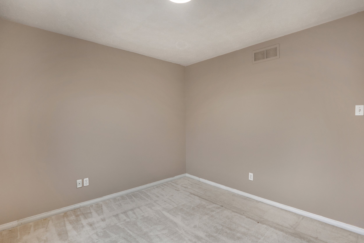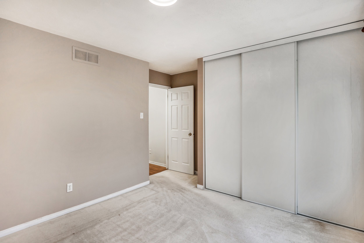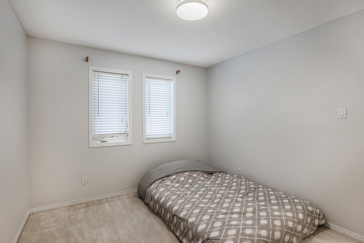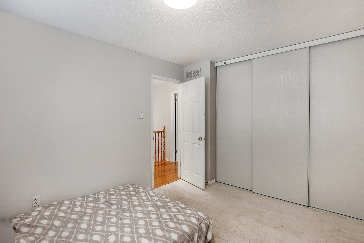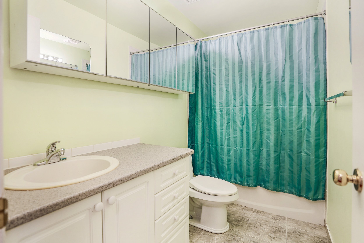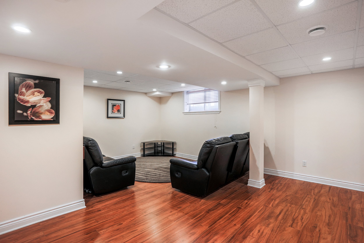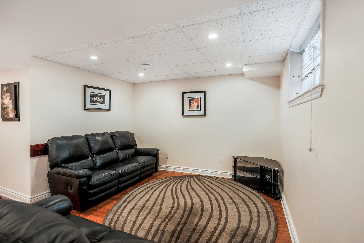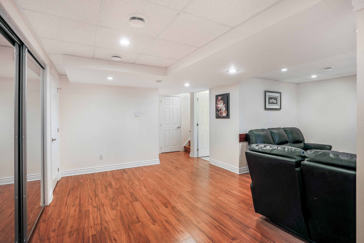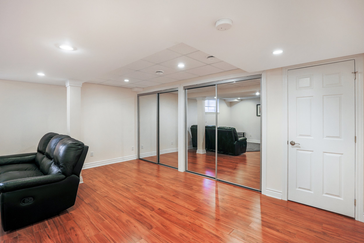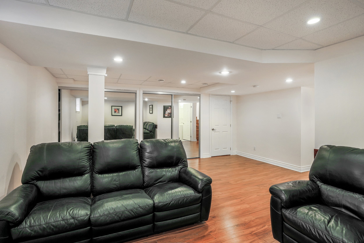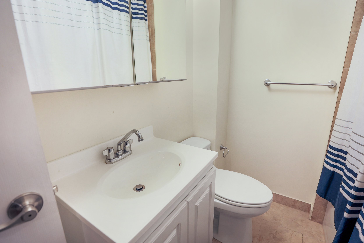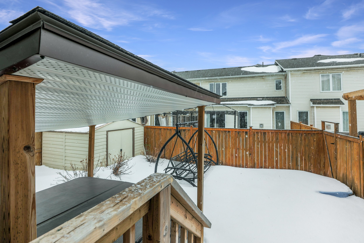For Sale - 4 Bedroom Home in Riverside South
Welcome to 4136 Wolfe Point Way — a rare opportunity to own a spacious ravine-lot home in one of Ottawa’s most family-oriented communities. Located in Riverside South, this beautifully maintained freehold property offers the perfect balance of nature, comfort, and convenience, with direct access to walking trails, nearby schools, and essential amenities just minutes away.
From the moment you step inside, the grand spiral staircase and open, airy entryway set a warm and elegant tone. The main floor includes a dedicated home office for remote work, a convenient laundry room, and a well-designed living space that feels both open and defined. Glass doors create separation without sacrificing natural light, leading into a formal dining area perfect for entertaining. The kitchen connects seamlessly to the family room, where a gas fireplace anchors the space. With a full island, modern appliances less than three years old, and ample cabinetry, the kitchen is designed for busy mornings and weekend gatherings alike.
Upstairs, four generously sized bedrooms provide comfort and flexibility for families of all sizes. The primary suite is a true retreat, featuring its own fireplace, a large walk-in closet, and a fully renovated five-piece ensuite with a soaker tub and walk-in glass shower. Recent upgrades to this space include new triple-pane windows and enhanced insulation, ensuring year-round warmth and added peace and quiet — a perfect escape at the end of the day.
The fully finished basement adds even more living space and versatility. Whether you're hosting friends at the built-in bar, enjoying movie night in the media room, or setting up a home gym in the workout area, the lower level is ready for anything. Thoughtful built-ins add functionality and create that true home theatre feel. You’ll also find a wired-in panel for a backup generator (110V, 30 Amp required, generator not included) — a rare feature that adds peace of mind.
Outside, the fully fenced backyard opens directly onto a scenic ravine path, offering rare privacy and instant access to miles of walking and biking trails. A large deck with pergola expands your outdoor living space, ideal for morning coffee, weekend BBQs, or evenings under the stars. A charming front porch also adds a warm, welcoming touch — perfect for sipping wine or catching up with neighbours.
Living on Wolfe Point Way means being part of the Riverside South community — a neighbourhood known for excellent schools (including French-language options), family parks, outdoor rinks, and everyday essentials like a nearby pharmacy and convenience store. The local community centre is just a short walk away, offering year-round programming and events. Commuting is simple, with quick access to major roadways and public transit connecting you to the rest of the city.
This home also includes a double-car garage and parking for six vehicles in the driveway. If you’ve been waiting for a home that offers space, privacy, smart upgrades, and a true neighbourhood feel — this is the one. Welcome home.
For more information or to schedule a private showing, contact Luke Thompson (salesperson at RE/MAX Hallmark Realty Group LDT.) by email Luke@NewPurveyors.com or fill out the form below.
For Sale - Three Bedroom Home in Smiths Falls
Welcome to 66 Broadview Avenue—a thoughtfully renovated brick bungalow tucked into one of Smiths Falls’ most walkable, family-oriented neighbourhoods. With over 1,800 sq. ft. of finished living space, four bedrooms, two full bathrooms, and a fully fenced backyard, this home is the perfect balance of comfort, efficiency, and location.
Step inside to discover a bright, open main floor where large windows and hardwood floors make the space feel instantly warm and inviting. The sunny kitchen has been completely updated with stone countertops, soft-close two-tone cabinetry, a gas stove, tile backsplash, built-in pantry, and sleek stainless steel appliances, offering both beauty and function. The adjoining dining area features built-in bench seating and flows seamlessly into the living room.
The main floor also includes three generously sized bedrooms and a full 4-piece bathroom, giving you room to grow without sacrificing convenience. Downstairs, the fully finished basement—professionally renovated and spray-foamed in 2020—adds even more value with a large family room, a spacious fourth bedroom, another full bathroom with walk-in shower, cold storage, and a custom laundry area complete with sink and cabinetry.
Step outside to your private, fully fenced backyard, ideal for kids, pets, or quiet evenings. A spacious deck (new in 2020), garden shed, and side door access make it a versatile outdoor space that’s as functional as it is relaxing. The property also features a wide driveway and a two-car carport.
What truly sets this home apart, though, is its location. Broadview Avenue is lined with mature trees, friendly neighbours, and sits just steps from Lower Reach Park, home to summer festivals, a splash pad, walking trails along the Rideau Canal, sports fields, and even outdoor concerts. It’s also a short walk to top-rated schools and only a few minutes from downtown Smiths Falls, where you’ll find charming cafes, local restaurants, grocery stores, and community favourites like the Heritage House Museum and Station Theatre.
Smiths Falls is a thriving riverside town offering the best of small-town living with modern conveniences. From scenic bike trails to waterfront paths, an active arts scene, and frequent seasonal events, there’s always something happening in the community. And with quick access to Hwy 15, commuting to Ottawa or Carleton Place is easy and straightforward.
With a durable brick exterior, updated roof (asphalt shingles), efficient gas heating and central air, plus low annual utility costs, this is a home that delivers both value and peace of mind.
If you’re looking for a move-in-ready bungalow in a vibrant and welcoming town, 66 Broadview is ready to welcome you home.
For more information or to schedule a private showing, contact Meagan Milloy (salesperson at RE/MAX Hallmark Realty Group LDT.) by email at Meagan@NewPurveyors.com. or fill out the form below.
Sold - 3 Bedroom Home in Kanata
Nestled in Bridlewood's sought-after adult lifestyle community, this charming semi-detached bungalow offers the perfect combination of comfort, convenience, and a connected lifestyle.
With 3 bedrooms and 3 full bathrooms, this spacious yet manageable home is designed for effortless living. The bright and open main floor welcomes you with gleaming hardwood floors and a cozy gas fireplace, creating an inviting space to relax or host friends. Large windows flood the home with natural light, while the thoughtfully designed floor plan offers single-level living with everything you need at your fingertips.
The kitchen is both practical and stylish, featuring wrap-around counters for easy meal prep, ample cabinet space for storage, and a tiled floor for easy upkeep. Adjacent to the living area, the sunroom is a standout feature—offering a year-round retreat for unwinding, reading a book or sipping a morning coffee.
The primary suite is a true haven, complete with a spacious walk-in closet with built-in shelving and a three-piece en-suite bathroom including a walk in shower. An additional main-floor bedroom and private full bath provide versatility for guests, hobbies, or a home office.
The lower level offers even more flexibility, with a second fireplace, cozy carpeting, an additional bedroom, and a full bathroom—perfect for hosting extended family or visitors.
Outside, the deck and lush green space offer the ideal low-maintenance spot for enjoying summer evenings in a serene, private setting.
Living in Bridlewood is a dream for those seeking convenience without sacrificing community. Grocery stores, medical services, and shopping are just moments away, while nearby parks and the Trans-Canada Trail invite you to explore the outdoors at your own pace. Recreational facilities, including the Glen Cairn Tennis Club and Jack Charron Arena, are close by for staying active.
Commuting is simple with OC Transpo’s express routes and easy access to major roads, while Kanata Centrum and Hazeldean Mall provide a variety of dining and retail options to meet your every need.
Whether you’re looking for a turnkey lifestyle, proximity to nature, or a quiet community with everything nearby, 201 Pine Hill is the perfect place to call home.
For more information or to schedule a private showing, contact Reed Allen (salesperson at RE/MAX Hallmark Realty Group LDT.) by email Reed@NewPurveyors.com or fill out the form below.
For Sale - Three Bed Three Bath Home in Notting Hill
Welcome to 972 Linaria Walk – a freshly painted end-unit townhome nestled in the highly sought-after Notting Hill neighbourhood. This home offers the perfect blend of convenience and tranquillity, with public transportation at your doorstep and walking distance to parks, shopping, restaurants, and more, all within a tranquil community.
As you step inside, you'll be greeted by a spacious entryway featuring tiled flooring and a large coat closet, providing ample storage. The open-concept living room is designed to impress, with huge windows that flood the space with natural light and a cozy fireplace that anchors the room. The modern kitchen, tucked behind a partial wall, has stainless steel appliances, plenty of counter space, and abundant cupboards and cabinets, making it a chef's delight.
Upstairs, the primary bedroom is a true retreat, offering a spacious walk-in closet and lots of natural light. The en suite bathroom boasts a giant soaker tub, perfect for unwinding after a long day. The second bathroom, shared by the additional bedrooms, features a shower/tub combo. Each of the other bedrooms also offers large windows, creating bright and inviting spaces.
The third bathroom on the main floor is the perfect powder room for guests. The fully finished basement is another highlight, with ample natural light making it ideal for a second living area or a recreation room for kids.
Outside, the generous backyard is fenced for privacy and features plenty of grass and a two-level deck, perfect for entertaining on summer days.
Situated in Notting Hill, this townhome is close to numerous outdoor spaces and walking trails, while still offering a short commute to the downtown core. Enjoy the best of both worlds – urban amenities and serene suburban living.
Don't miss out on this perfect family home in a prime location!
For more information or to schedule a private showing, contact Reed Allen (salesperson at RE/MAX Hallmark Realty Group LDT.) by email Reed@NewPurveyors.com or fill out the form below.
Sold - Three Bedroom Semi-Detached in Barrhaven
Welcome to 113 Shady Grove, an amazing 3 bed 4 bath home in Chapman Mills.
This home is an end-unit townhome with the Minto Helmsley floor plan, and has beige brick complemented by a light blue garage and front door. Landscaping has been completed at the front of the home to allow additional parking.
Through the front entrance, you will pass a great home office and powder room as you head into the main living area. This open area has a corner kitchen with a matching island and plenty of natural light through the glass doors that look onto the backyard and porch.
The kitchen has deep double sinks, laminate countertops, and plenty of counter and cabinet space. Past a half-wall is the living room, equipped with tall windows and a stone accent wall that features a gas fireplace. The whole area connects to be a perfect living space for entertaining, with great flow between the kitchen, dining, and living areas which features beautiful hardwood flowing throughout.
Up the stairs, see the 3 spacious, carpeted bedrooms. Each is accompanied by a large closet, good-sized windows, and neutral walls. The primary bedroom has a large 4 piece en-suite bathroom with plenty of counter space and a large soaker tub, as well as a large walk-in closet. The secondary bedrooms share another 4 piece bathroom.
Downstairs, the basement is set up to be the perfect rec room or secondary entertaining space. With ample storage behind mirrored closet doors, bright, high quality laminate flooring, and pot lights in the ceiling, the space is set perfectly for family nights in or fun with friends. It has a full bathroom and a secondary storage room with the home’s washer and dryer.
Back through the sliding doors in the kitchen/dining area is the backyard, fully fenced in, which includes an 8 person hot tub and large shed. There is a large deck space for entertaining that also reduces the need for yard work!
This home is set right in the middle of Barrhaven, close to shopping, schools, and fun. It sits right near the Rideau River, and plenty of parks and hiking trails alongside it. It is just a short car ride from Barrhaven Town Centre.
This home is availabe on MLS for $600,000. Closing date TBD.
Offers are being presented on Tuesday, March 15th at 3:00pm. Seller reserves the right to review and may accept pre-emptive offers.
For more information or to schedule a private showing, contact Mitch MacKenzie (salesperson at RE/MAX Hallmark Realty Group LTD.) by email Mitch@NewPurveyors.com or fill out the form below.


















































