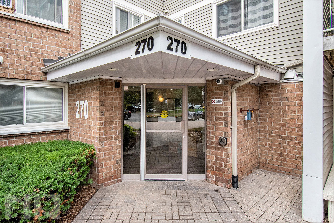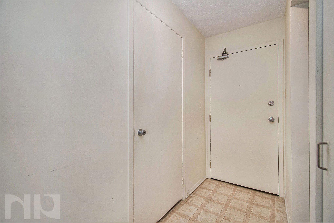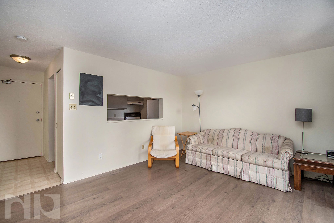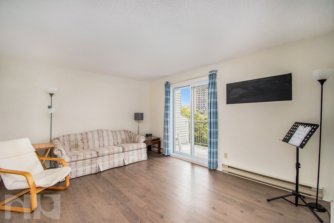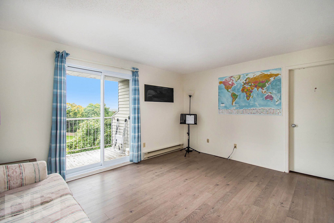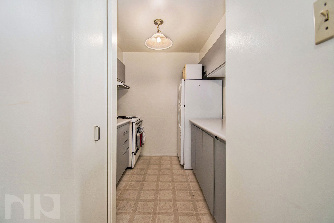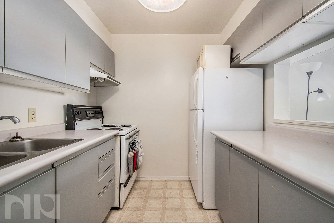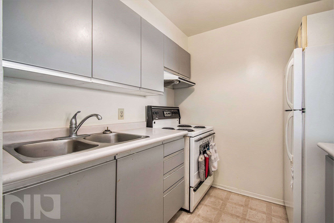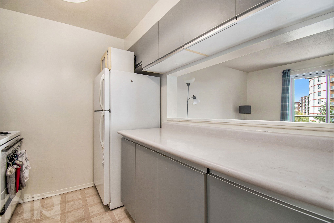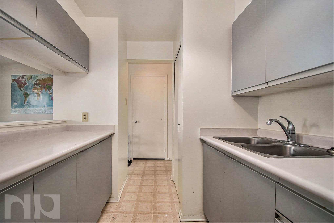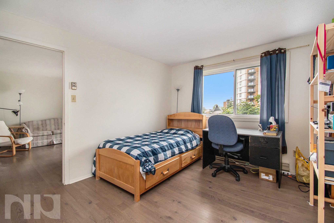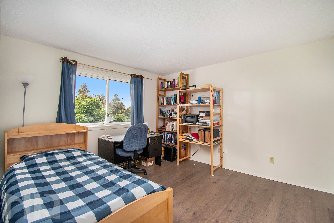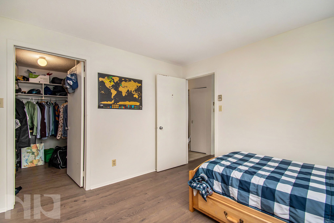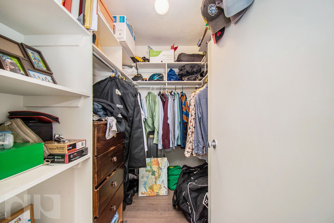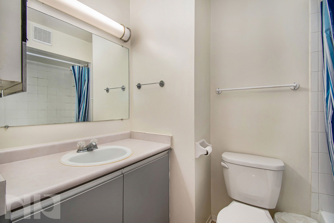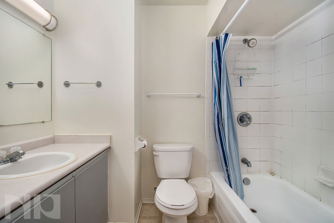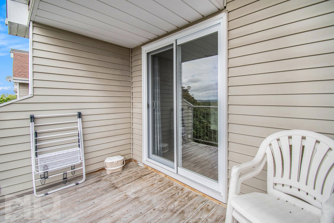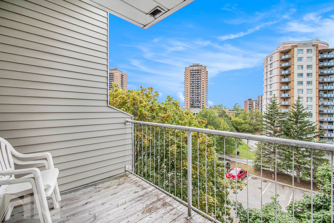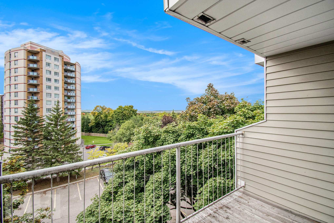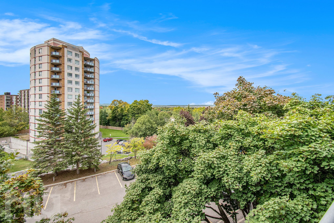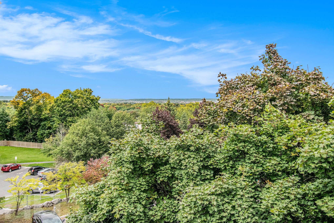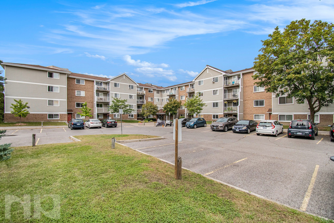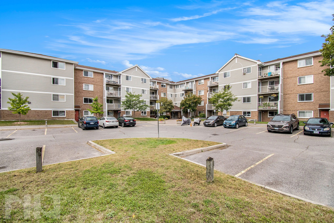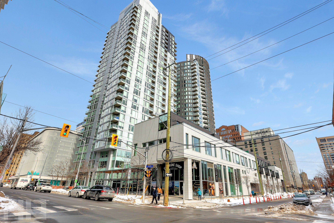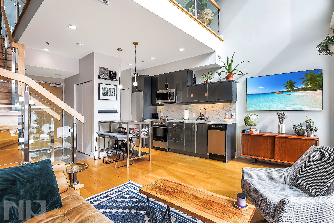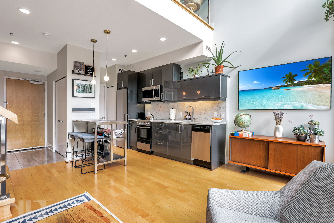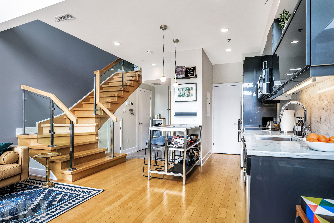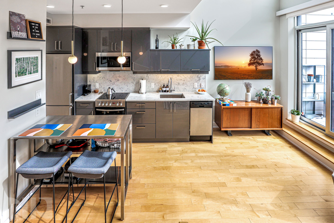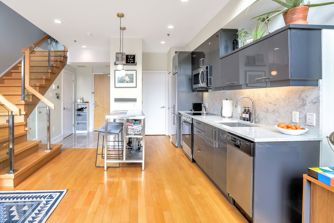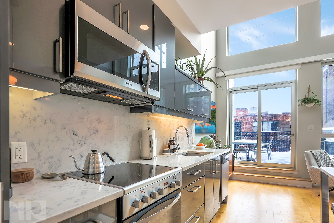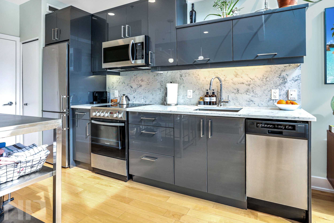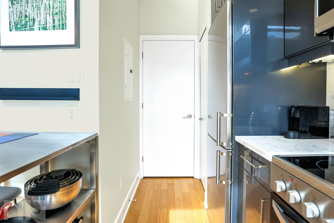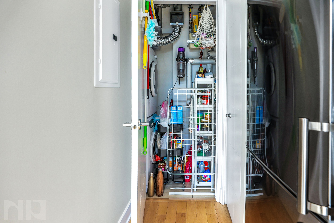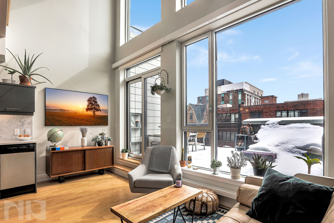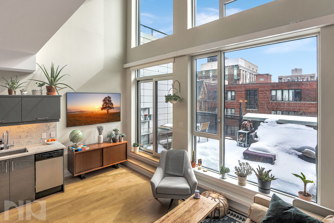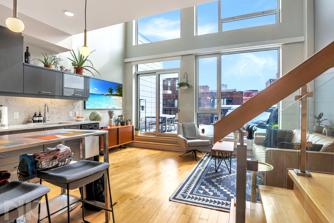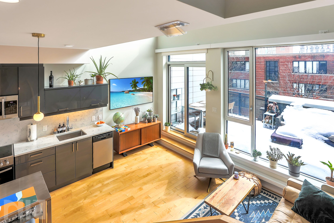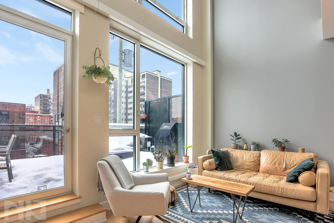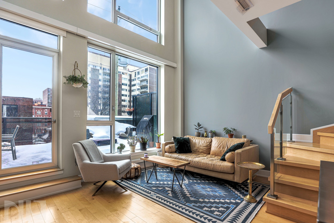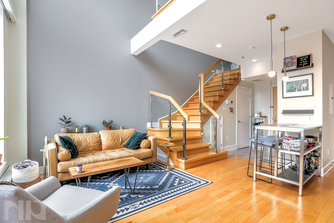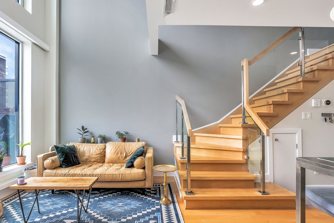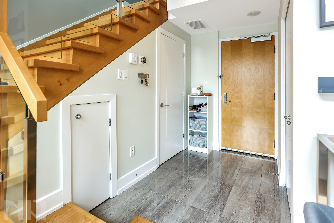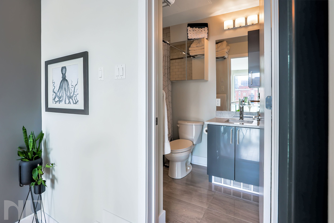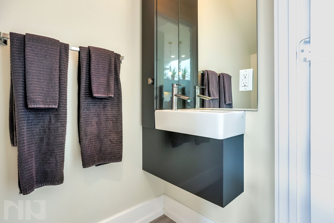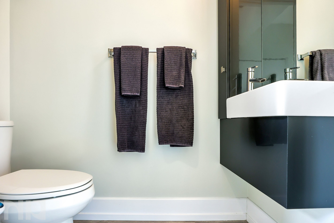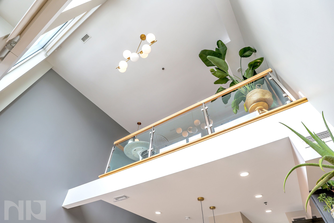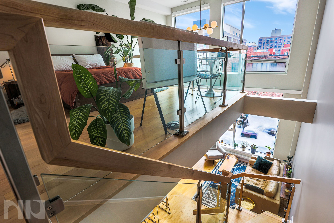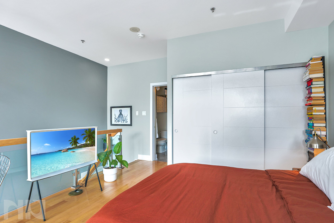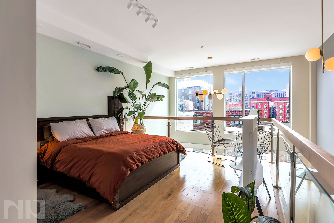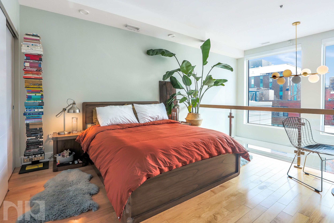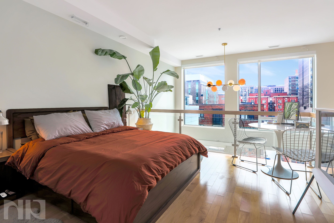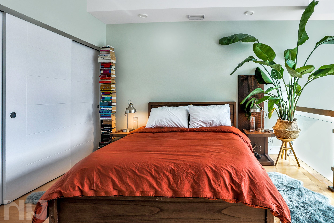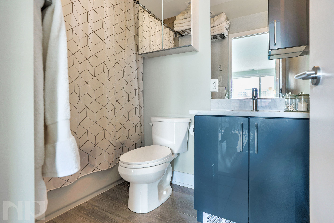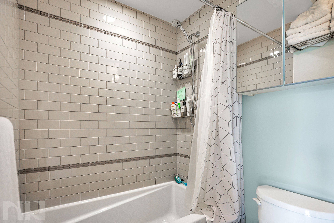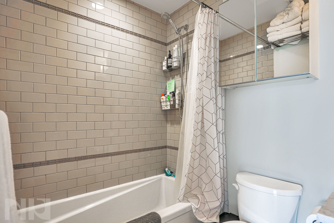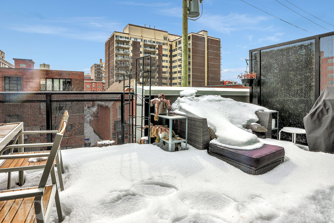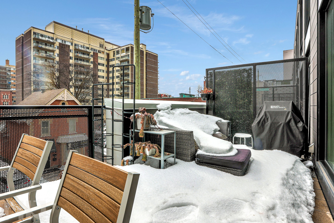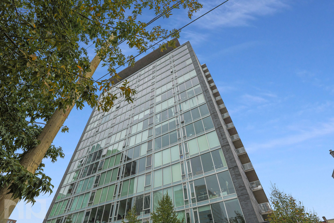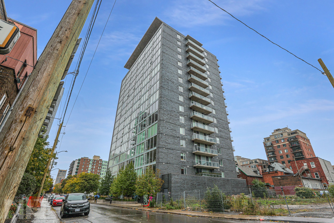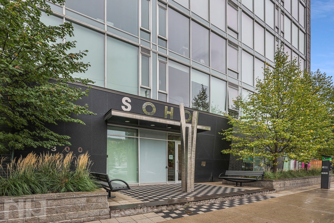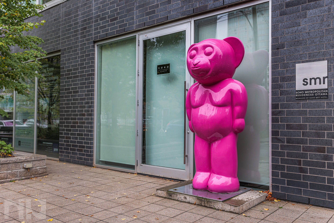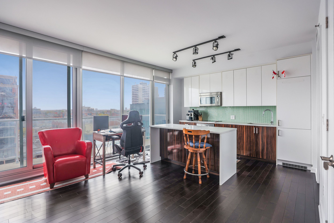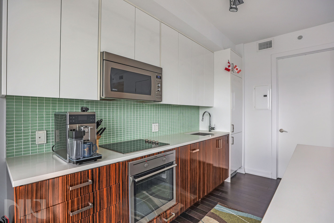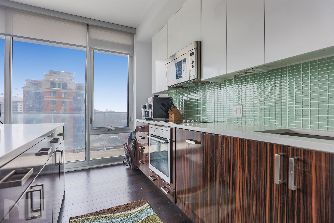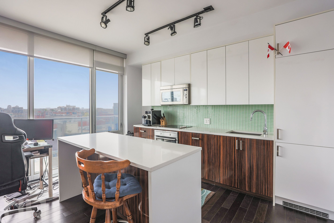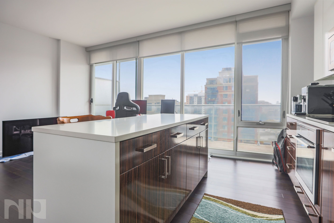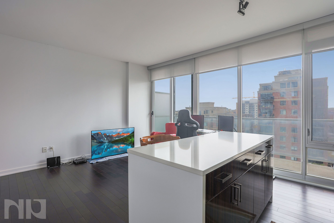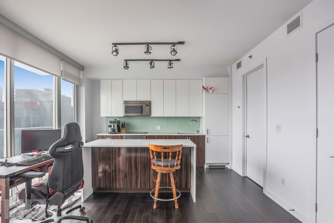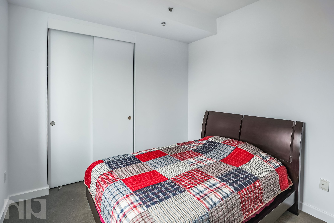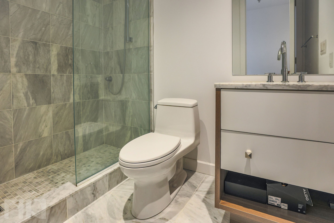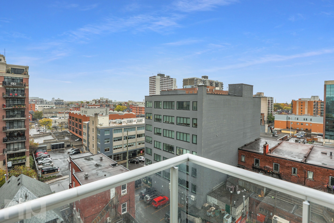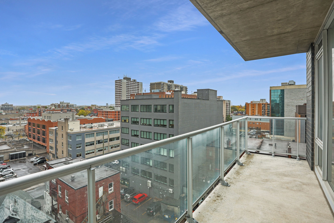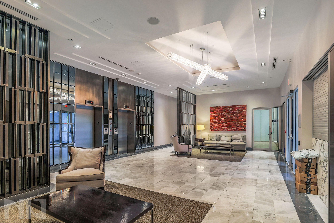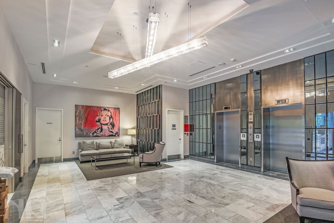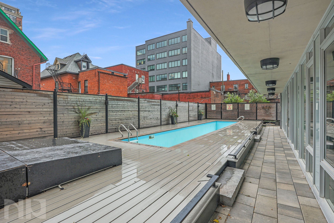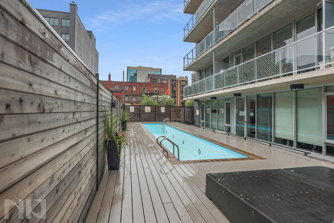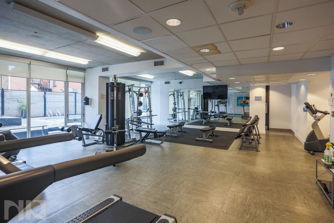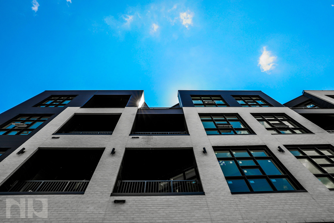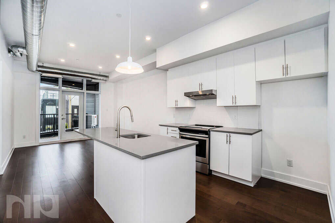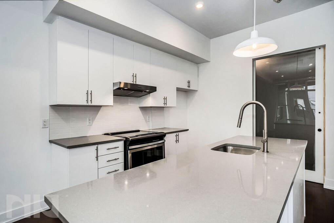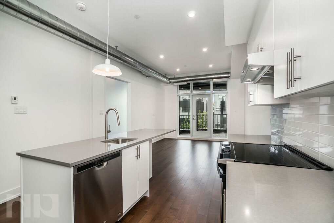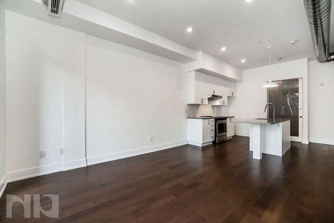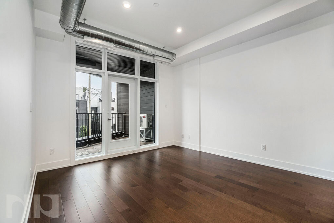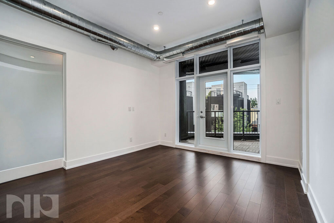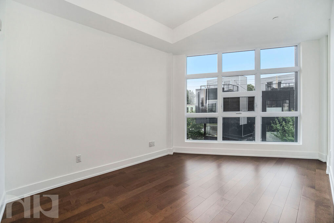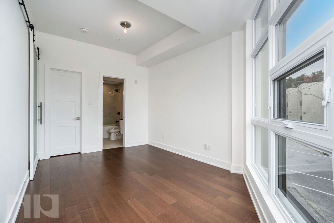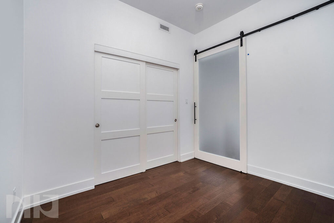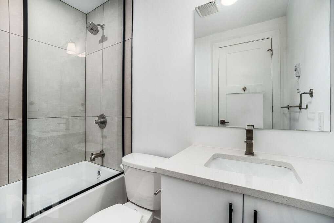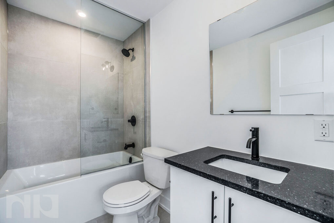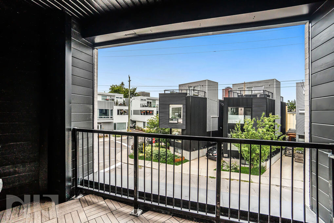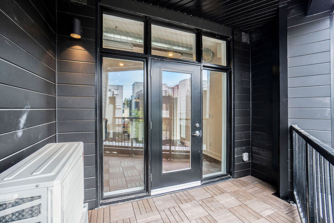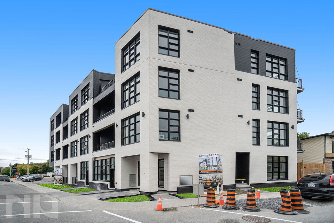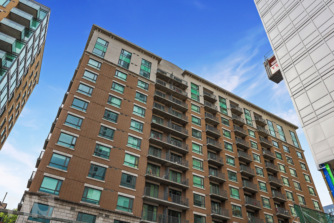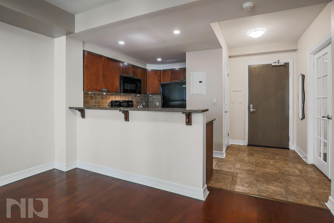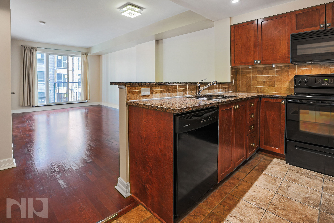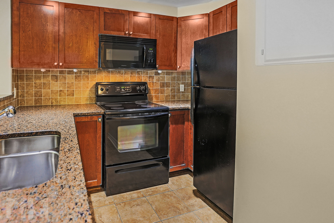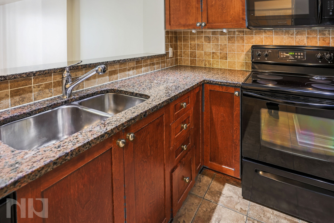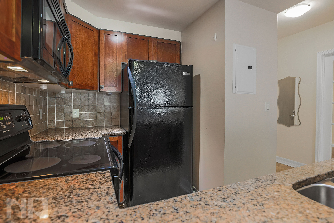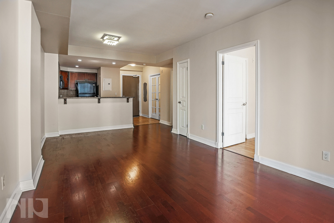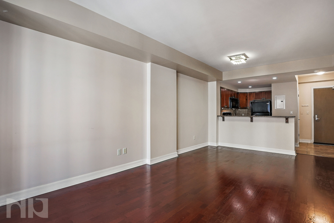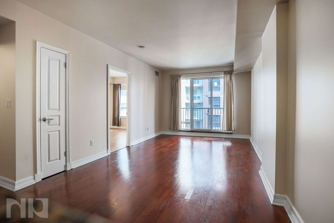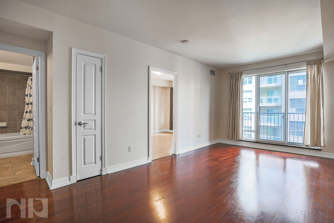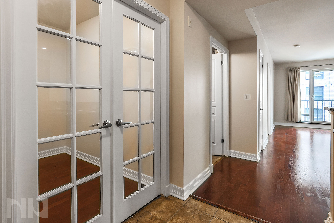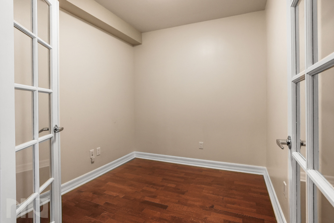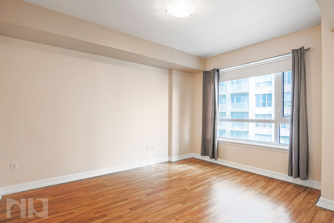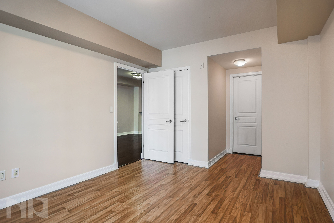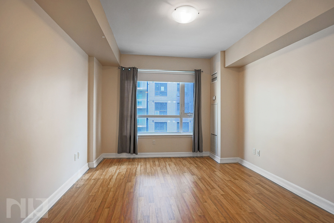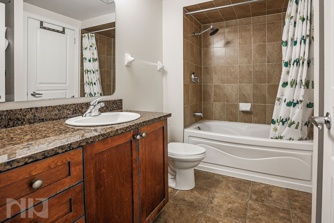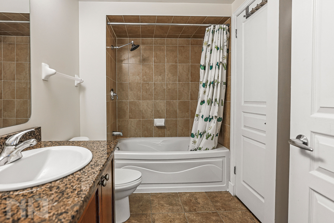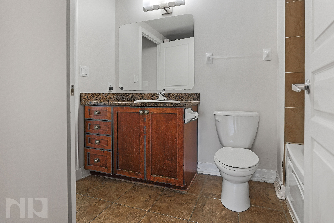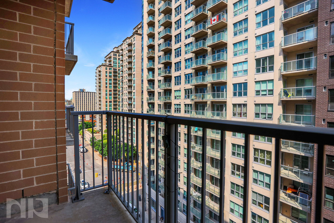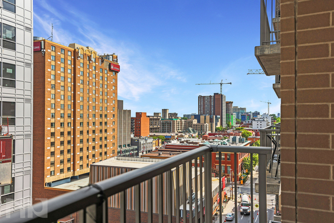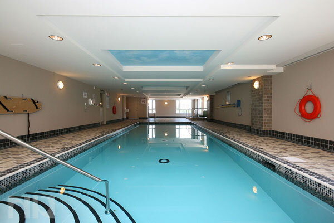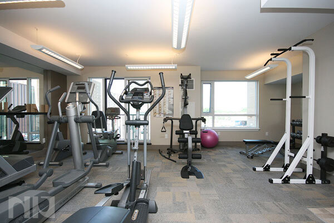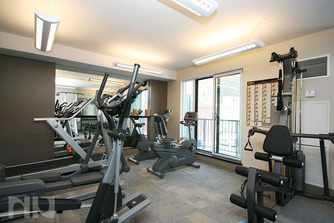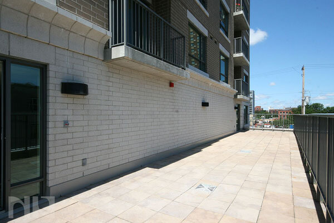Sold - One Bedroom Condo in Viscount Alexander Park
Welcome to unit 412 at 270 Brittany in Viscount Alexander Park. The building is filled with amenities and gorgeous views of the Gatineau Hills.
This one-bedroom condo features a spacious tiled entryway and a large coat closet as soon as you walk in. To the side is a galley-style kitchen with ample counter space, plenty of cupboard and cabinet storage, and full-size appliances. From the counter, there is a pass-through window that looks into the living/dining area, perfect for entertaining, serving food, and connecting with guests while you cook.
The living/dining area is spacious, lit by daylight that streams through the sliding glass door that leads out onto the balcony.
Past this is the bedroom, well lit by a large window that looks out over the Gatineau Hills. It features a large walk-in closet with built-in shelving.
There is a 4-piece bathroom with tiled flooring, large mirrors, and a full-size tub.
270 Brittany features amazing amenities like an indoor and outdoor pool, a gym, a sauna, and a racket court.
The gorgeously landscaped grounds around this building feature gorgeous walking trails, a pond with a fountain, bridges, a lake that can be skated on in the winter, tennis courts, and more.
This condominium is in a great location, minutes to downtown, including the University of Ottawa and La Cite, a hospital, shopping, restaurants, and plenty of transit routes.
For more information or to schedule a private showing, contact Mitch MacKenzie (salesperson at RE/MAX Hallmark Realty Group LDT.) by email Mitch@NewPurveyors.com.
Sold - One Bedroom at The Lofts at Tribeca
Welcome to 210-197 Lisgar, an amazing loft in Centretown. This gorgeous space has two story windows, a huge balcony, luxurious kitchen, and upstairs loft area for the bedroom.
Through the front entrance, you are greeted in a perfect foyer area with tiled flooring and an amazing view of the home’s windows. This is the perfect place to greet guests, remove shoes, and set yourself up for a relaxing time at home.
The main living area is incredibly spacious, flooded with natural light that reflects off the light hardwood floors. This space is fitted with a modern chandelier, viewable from both the main living area and the upstairs loft.
To the left is the open concept kitchen. The quartz countertops extend into the backsplash, and perfectly compliment the black cabinets that offer plenty of storage space. Stainless steel appliances, including a dishwasher, complete the kitchen area. This area is well lit from pot lights extending across the loft’s overhang.
The main floor has a modern 2pc bathroom equipped with bold interior features that are sure to impress guests.
To finish off the living space, there is a curved staircase that leads up to the loft. The staircase is a statement piece in the home, decorated with glass paneling and stainless steel guardrails. These details extend right up to the loft, which is also surrounded by glass paneling which allows the light from the two-storey windows into the bedroom area. The bedroom is outfitted with the same light hardwood throughout, as well as a massive sliding-door closet on one side. This large loft-bedroom is suitable for even any size bed while leaving plenty of room for extra furniture or relaxing in your bedroom.
Accompanying the bedroom upstairs is a 4pc bathroom, with marble countertops, modern mirrored medicine cabinets, and a deep soaker tub accented with a deep grey subway tile.
Out from the main living space is a spacious balcony perfect for entertaining. There is plenty of room for a seating and dining area, as well as a gorgeous view of downtown Ottawa, not directly obstructed by any neighbouring buildings.
The current owners highlight the amazing area close to restaurants and bars, as well as the spacious patio that adds so much extra living space in the summer months. The extra bathroom provides added privacy for both yourself and your guests, and the huge windows face south, letting in tons of natural light all year round. This condominium sits right on top of a Farm Boy, making grocery shopping a breeze, and is close to the Rideau Centre, Byward Market, Canal, and plenty of transit options.
This unit is available on MLS for $580,000 with one underground parking space and one storage locker. The closing date is TBD.
For more information or to schedule a private showing, contact Matt Richling (salesperson at RE/MAX Hallmark Realty Group LTD.) by email Mitch@NewPurveyors.com or fill out the form below.
Sold - One Bedroom at SOHO Lisgar $349,900
Welcome to SOHO Lisgar! This rarely offered corner unit features high ceilings, modern finishes, hardwood flooring throughout and floor-to-ceiling windows that flood the unit with natural light. The kitchen features lots of cabinets, tiled backsplash, quartz countertops, and a 6-foot long eat-in island, perfect for those that need the extra space for all their cooking and baking needs. Adjacent to the kitchen is the living/dining room, ideal for keeping the conversation flowing when entertaining family and friends. The bedroom is spacious and bright and with an oversized closet. Enjoy summer evenings or your morning coffee on your private balcony.
This building is known for its central location and boutique hotel style with over 7000 sq ft of indoor and outdoor amenity space. This includes the Dalton Brown gym, outdoor lap pool, hot tub, sauna, outdoor kitchen and BBQ area with a linear fireplace, an executive boardroom, theatre room and private dining area located beside the SoHo Prime Minister's Club which is an amenities room with style - perfect for every occasion. Check out what Bank St has to offer from restaurants, salons, grocers, holistic shops, pet stores, coffee shops and more! For those that use the LRT to get to and from work, the Parliament St LRT station is just on Queen St.
This listing is available on the Multiple Listing Service for $349,900. The closing date is flexible.
For more information or to schedule a private showing, contact Aly Ball (salesperson at RE/MAX Hallmark Realty Group LTD.) by email Aly@NewPurveyors.com or fill out the form below.
For Sale - Two Bedroom At Kensington Lofts $639,900
Kensington Lofts Hintonburg is offering a collection of 26 unique lofts in the heart of Hintonburg. Unit 202 is a unique two-bedroom, two-bathroom, loft that features 10’ ceilings, open concept design, modern finishes, with unparalleled quality and design. Come visit these brand new - never lived in lofts, in person. The building features a rooftop terrace, pet wash station, bicycle storage, etc. Everything is located at your doorstep. The vibrant shops, restaurants, and cafés of Wellington West, the quick links to downtown on the Transitway or O-Train. Hintonburg has been heralded Ottawa's 'it' neighbourhood. Award-winning restaurants, late-night coffee spots, quirky boutiques, good schools, and mature tree-lined streets. All the amenities in a laid-back environment.
This listing is available on the Multiple Listing Services for $639,900. The closing date is flexible.
For more information or to schedule a private showing, contact Matt Richling (salesperson at RE/MAX Hallmark Realty Group LTD.) by email Matt@NewPurveyors.com or fill out the form below.
Sold - One Bedroom Plus Den at The Galleria With Parking
Welcome to The Galleria in the heart of the Byward Market! This beautiful and bright one bedroom plus den features hardwood and tiled flooring, open concept living/dining space, and large windows that flood the unit with natural light. The kitchen has lots of cabinet space, a tiled backsplash, appliances, and an extended granite counter with an elevated breakfast bar that is perfect for an at-home work spot. The french doors lead you to the large den that can be used as a home office, guest bedroom, or home studio. The large bedroom features two closets and a four-piece cheater-ensuite. Amenities include an indoor swimming pool, fitness room and sauna, large lounge complete with outdoor patio, large modern lobby, three high-speed elevators, and visitor parking.
Discover downtown living at its best with high-quality finishes, location, and the amenities that you would expect. Located right in the heart of the capital, The Galleria Two is located just steps from Ottawa University, Byward Market, Rideau Centre Shopping, Rideau LRT Station, Nordstrom, Parliament Hill, etc. LCBO flagship store, Loblaws, Shoppers Drug Mart, and Rexall Pharmacy, all within one block radius.
This unit is currently listed on the Multiple Listing Service with one underground parking spot and locker. The closing date is flexible.
For more information or to schedule a private showing, contact Matt Richling (salesperson at RE/MAX Hallmark Realty Group LTD.) by email Matt@NewPurveyors.com or fill out the form below.



