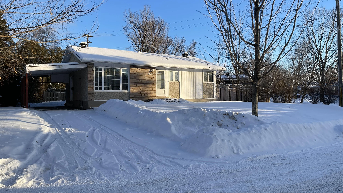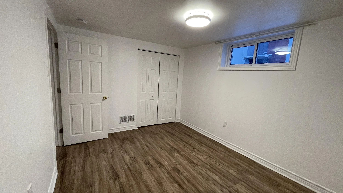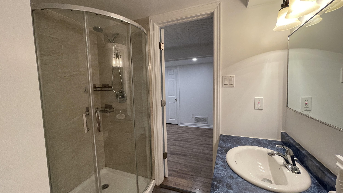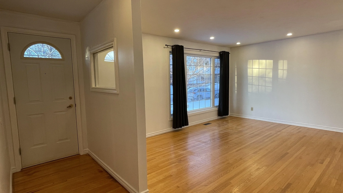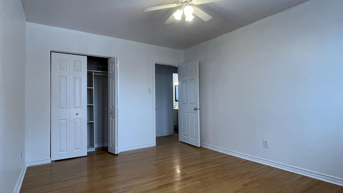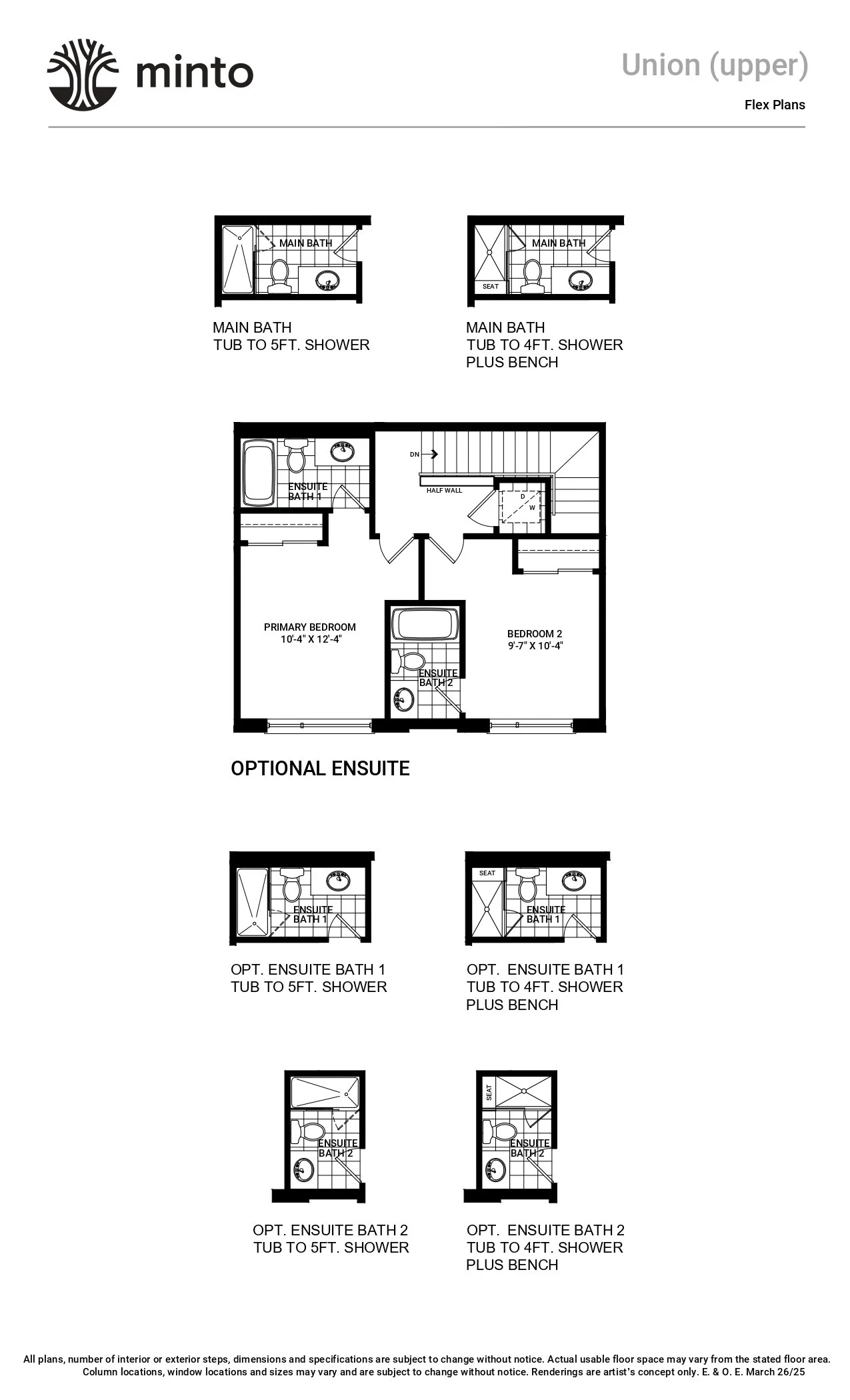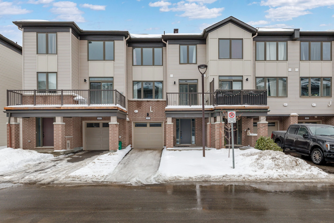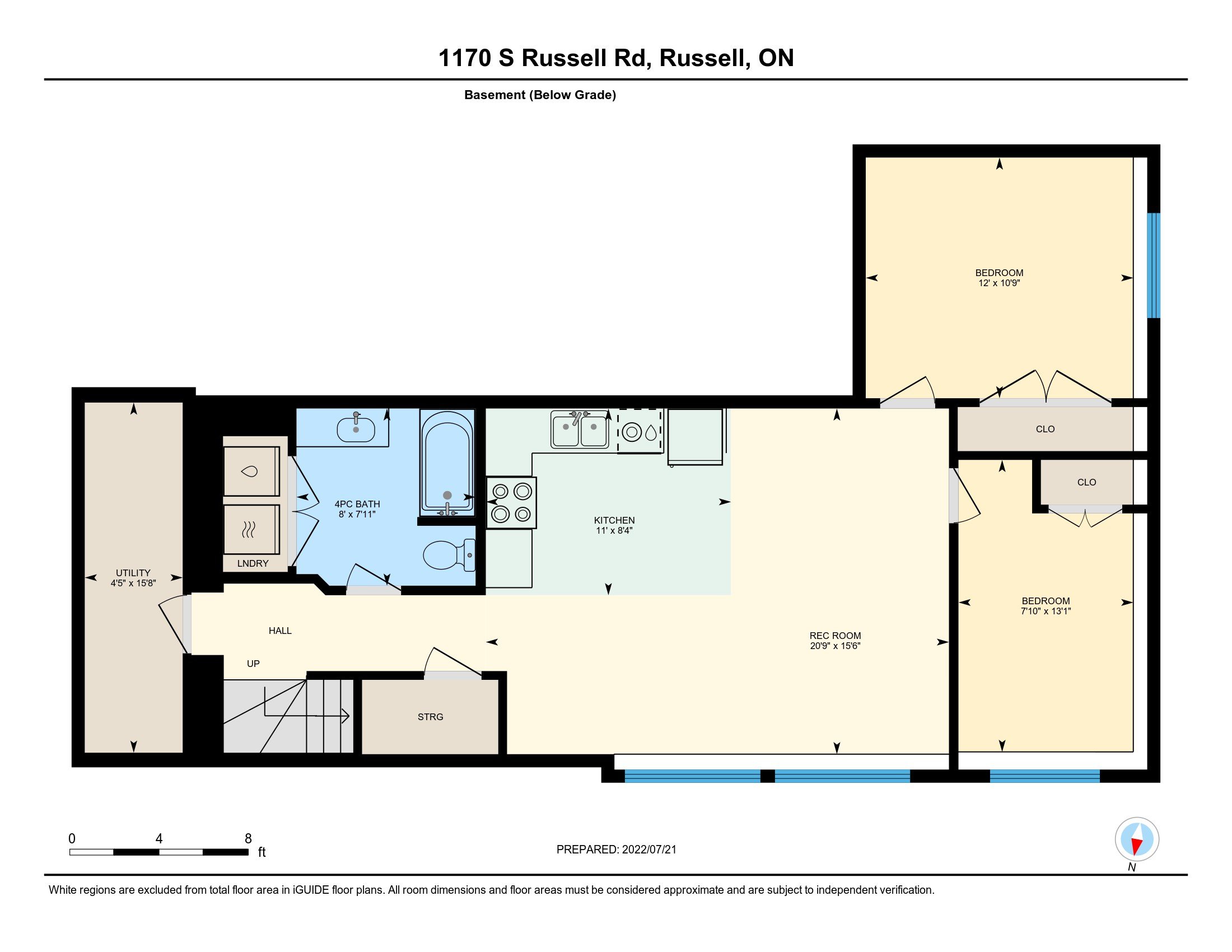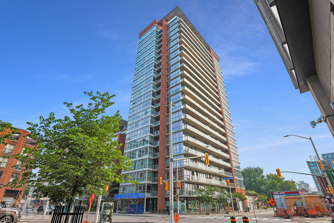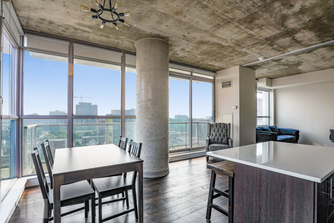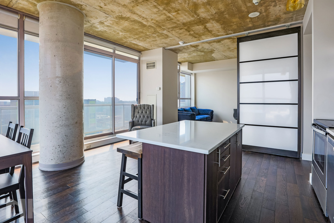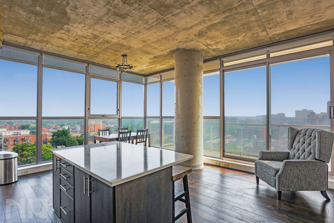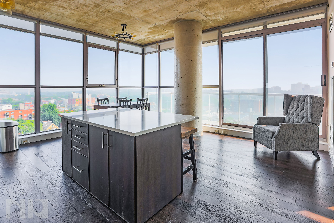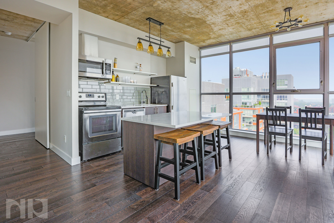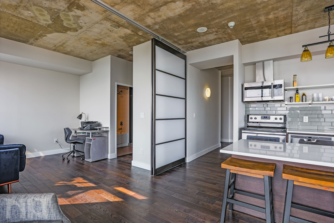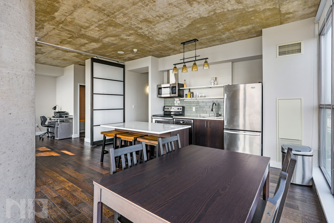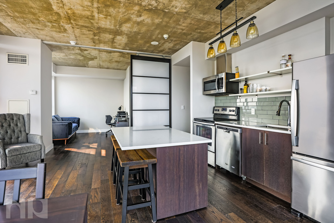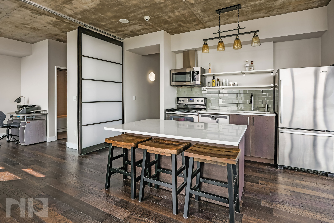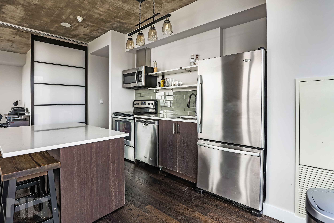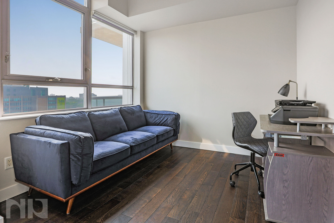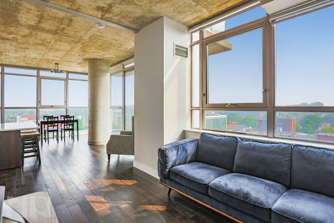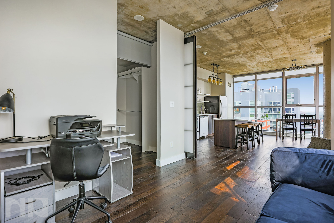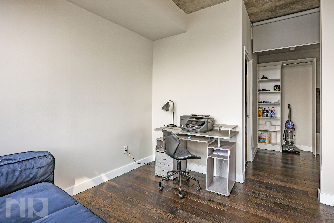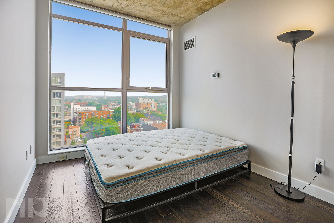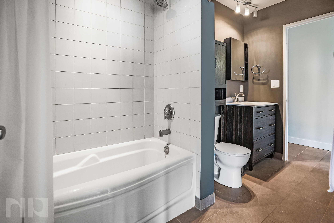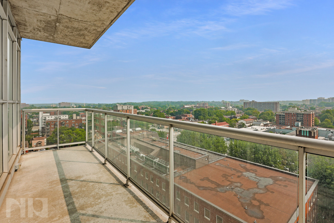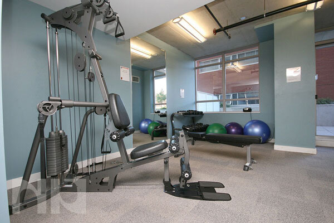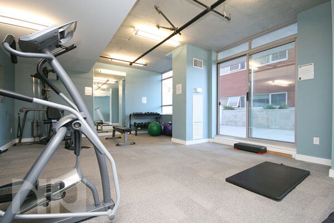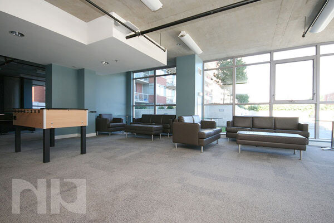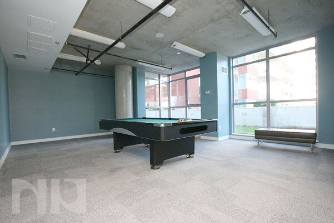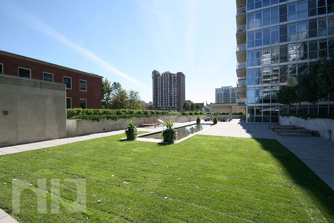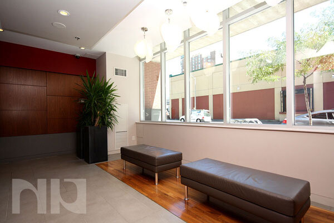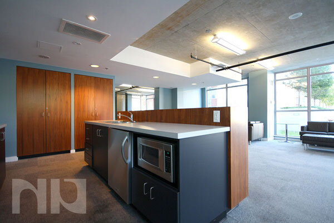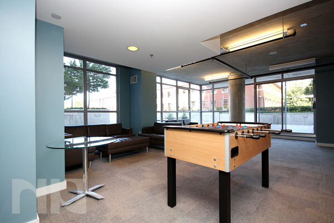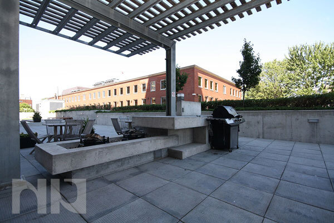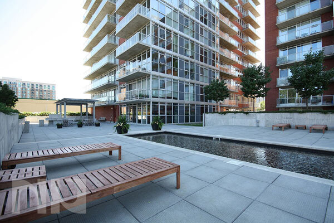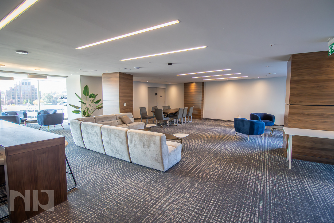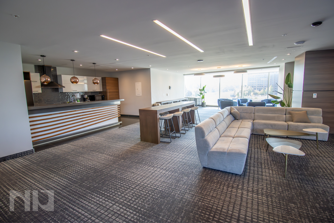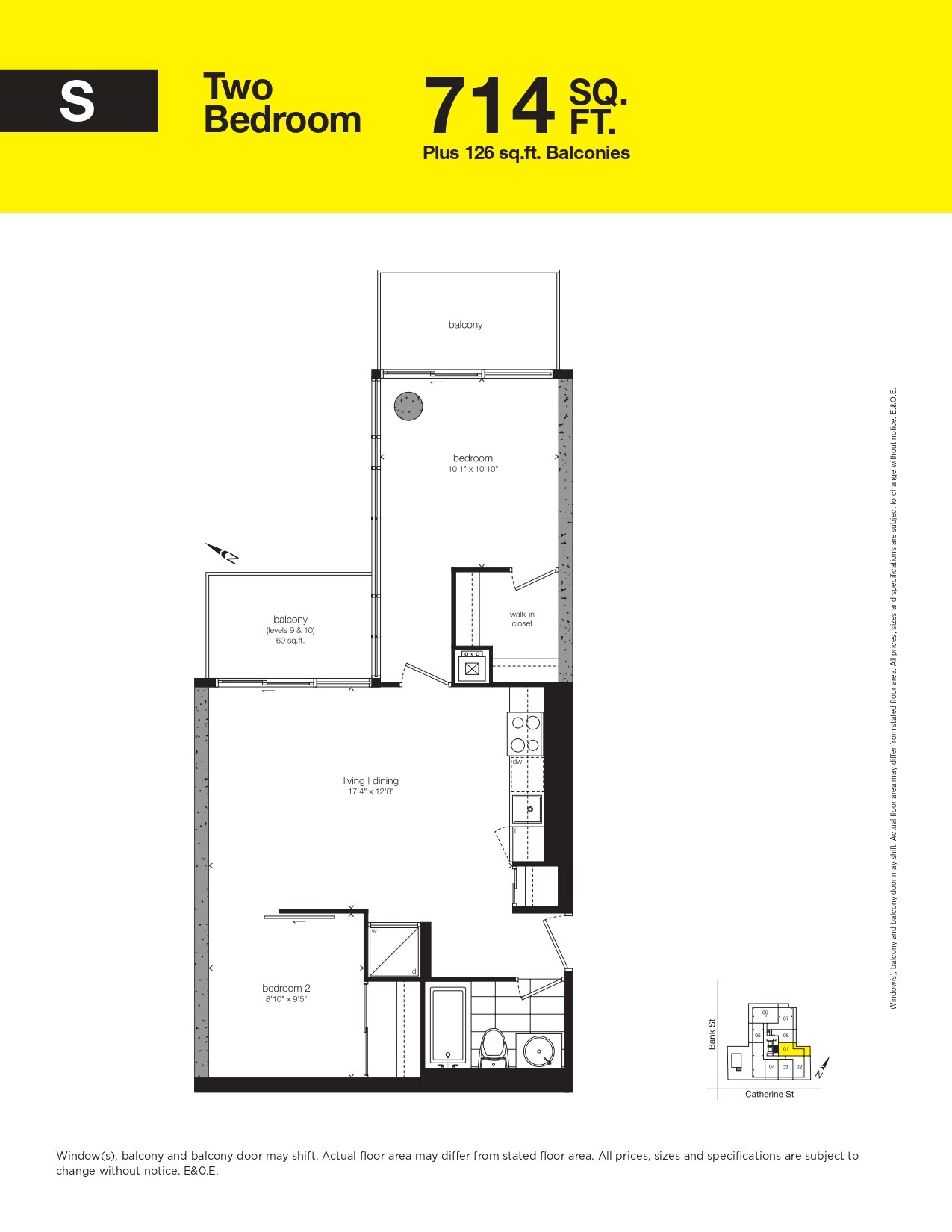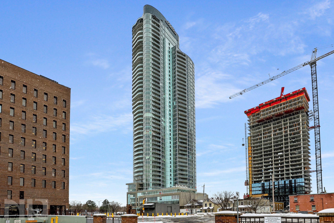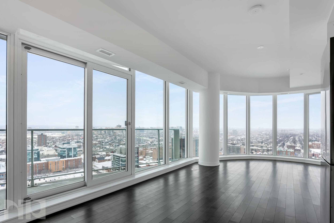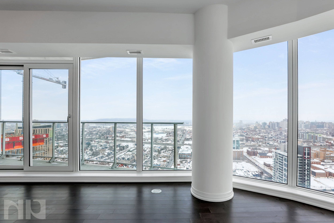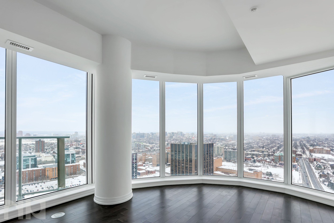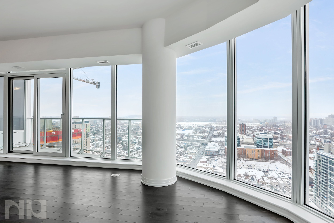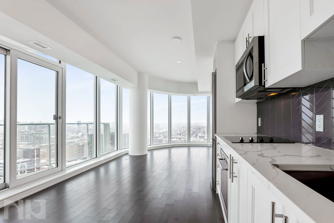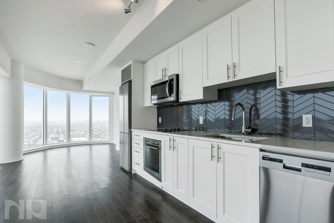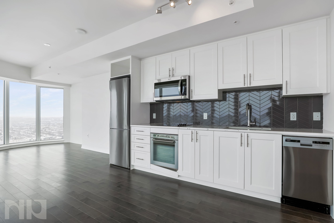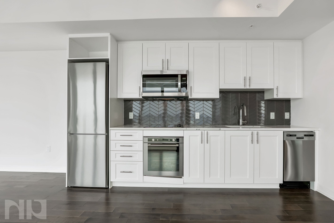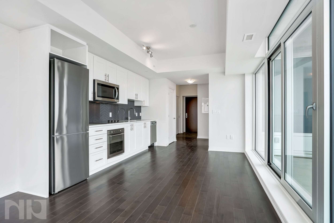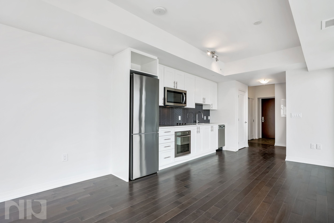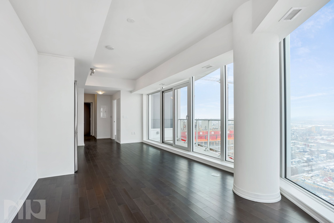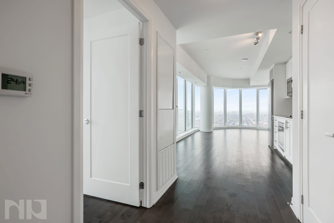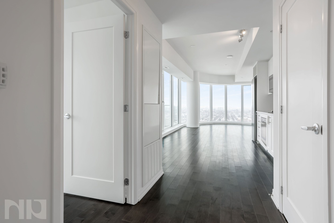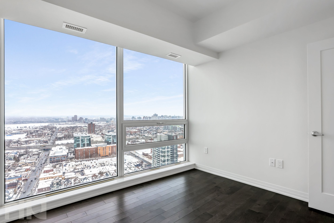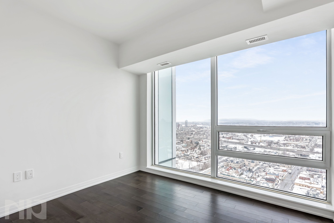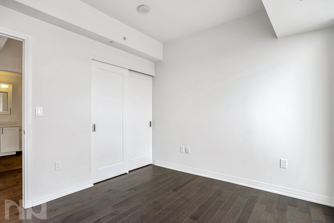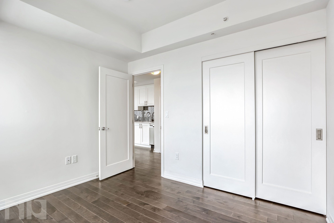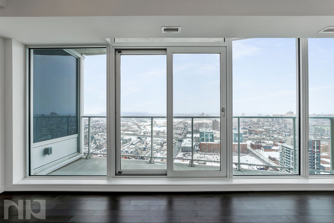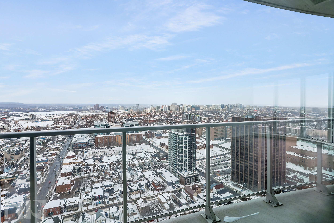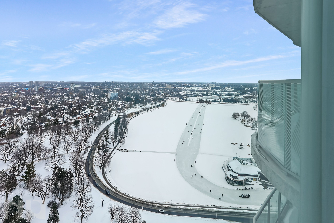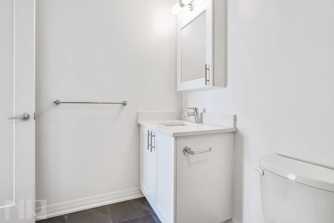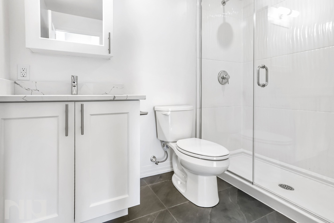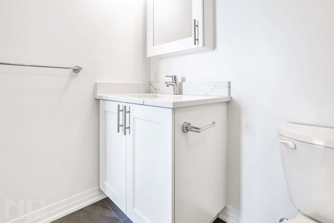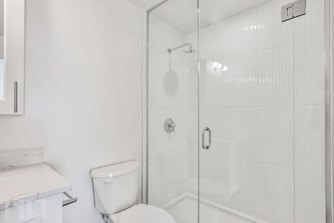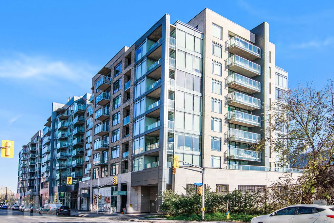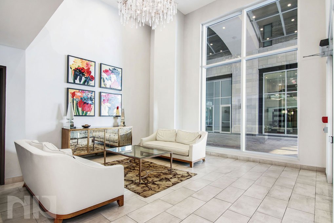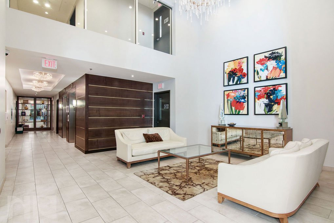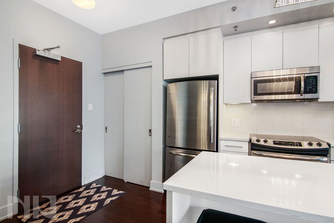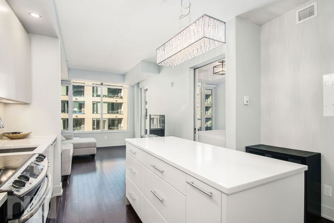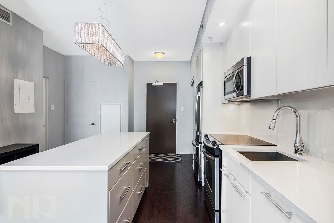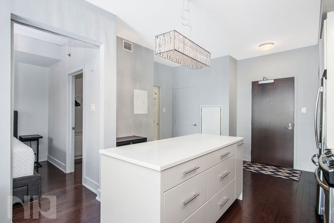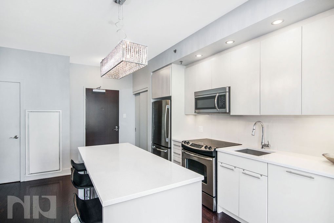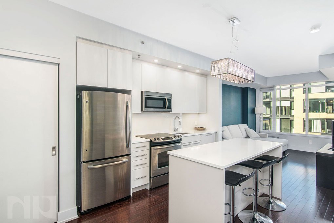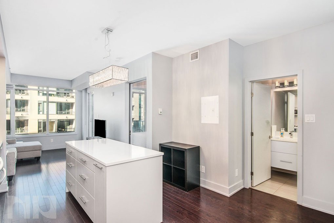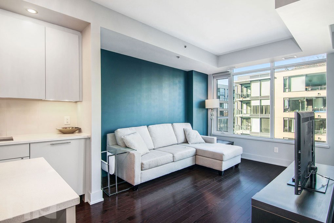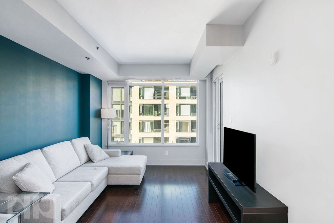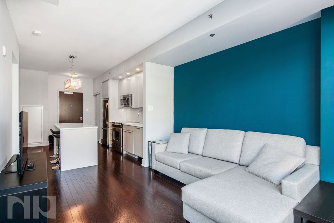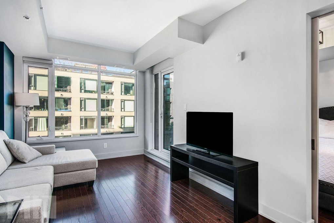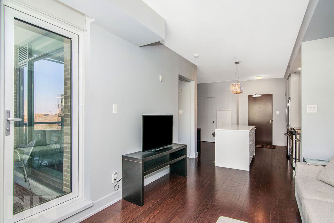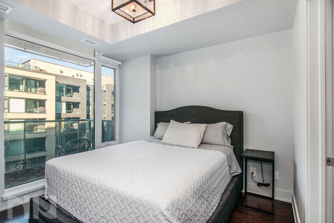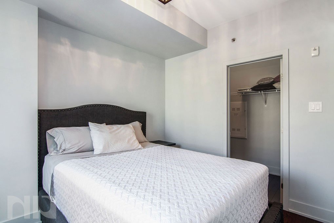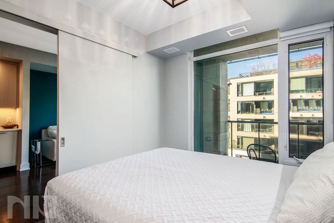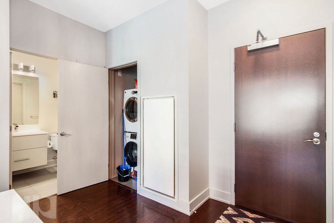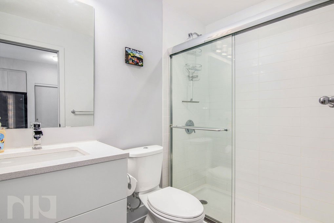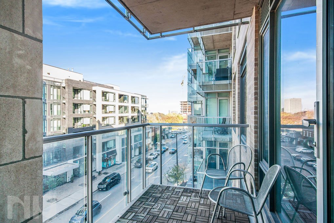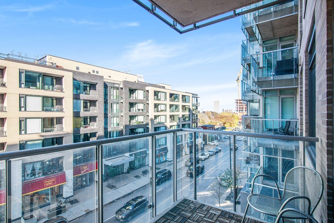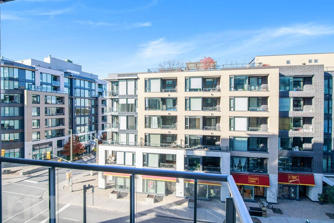For Rent - 3 Bed 3 Bath Townhome
321 Ardmore Street | Riverside South
This well-kept Addison model by Richcraft offers a comfortable, functional layout in a neighbourhood that’s known for being practical, family-friendly, and easy to live in. With approximately 1,834 sq. ft. of finished living space, this 3-bedroom, 3-bathroom townhome balances modern finishes with thoughtful design that works for everyday life.
The main floor is bright and open, with 9-foot ceilings, large windows, and a vaulted living/dining area anchored by a gas fireplace that gives the space a warm, inviting feel. The kitchen is designed for real use, featuring quartz countertops, generous cabinetry, pots-and-pan drawers, a ceramic backsplash that’s easy to maintain, and a breakfast nook that works just as well for busy mornings as it does for casual meals.
Upstairs, the primary bedroom functions as a true retreat with a walk-in closet and a private 4-piece ensuite. Two additional bedrooms and a full bathroom provide flexibility for family, guests, or a home office setup. A major practical bonus: second-floor laundry, exactly where you want it.
The finished basement adds valuable extra living space with oversized windows, a large rec room, a storage area, and a rough-in for a future bathroom, ideal for a media room, gym, or play space. Outside, both the front and backyard have been professionally landscaped, making the home fully move-in ready from day one.
The Neighbourhood: Riverside South
Located in the established Blossom Park area, this part of the city is popular with families, professionals, and commuters alike. Schools are literally a short walk away, which is a major draw for growing households. Everyday amenities like groceries, restaurants, coffee shops, gyms, and big-box retail are all within a 5-minute drive, keeping daily errands simple.
For commuters, the location is especially convenient. You’re close to Airport Parkway, River Road, and Earl Armstrong, making it easy to reach downtown, the south end, or the airport without fighting through core traffic. Public transit routes and school bus access add another layer of convenience.
Outdoor space and green areas are also a strong part of the lifestyle here, with nearby parks, walking paths, and recreational spaces that make it easy to stay active without leaving the neighbourhood.
Why It Works
This home is ideal for tenants looking for:
A modern townhome with space to grow
A quiet, established neighbourhood with schools close by
Easy access to shopping, transit, and major routes
A layout that supports real life, not just looks good in photos
A well-designed home in a location that consistently delivers on convenience and livability, 321 Ardmore Street is a strong option for anyone wanting to settle into Ottawa’s south end with confidence.ood with excellent access to amenities and employment hubs.
For more information or to schedule a private showing, contact Reed Allen (salesperson at RE/MAX Hallmark Realty Group LDT.) by email Reed@NewPurveyors.com or fill out the form below.
For Rent - 5 Bed 2 Bath in Elmvale Acres
2197 Urbandale Drive | Elmvale Acres
This well-maintained detached bungalow offers generous living space, a flexible layout, and a highly convenient Elmvale Acres location. Set on a quiet residential street, the home features five bedrooms and two full bathrooms, making it ideal for families, professionals, or tenants needing extra space for work or guests.
The main floor is bright and welcoming, with large windows in the living room, classic strip oak hardwood flooring, and a freshly painted interior. The kitchen has been updated with laminate flooring and offers a practical layout that connects comfortably to the dining area. Three well-sized bedrooms and a full bathroom complete the main level.
The fully finished basement adds significant additional living space and is finished entirely in laminate flooring. It includes two good-sized bedrooms, a three-piece bathroom, and a wet bar, creating a great setup for entertaining, extended family, or a secondary living area.
Outside, enjoy a covered porch overlooking a private, fully fenced backyard, ideal for relaxing or hosting friends and family. Added insulation completed in 2019 enhances comfort and efficiency. The property includes parking for two vehicles.
Located close to Canterbury High School, Ottawa General Hospital, CHEO, and the Train Yards shopping district, with convenient access to transit and major roadways.
A spacious and functional rental in a well-established neighbourhood with excellent access to amenities and employment hubs.
For more information or to schedule a private showing, contact Paul Franchuk (salesperson at RE/MAX Hallmark Realty Group LDT.) by email Paul@NewPurveyors.com or fill out the form below.
6 Units For Rent - 2 Bed 2 Bath New Build in Downtown Barrhaven
Bright, Modern Living In Downtown Barrhaven
Welcome to the Glenroy Gilbert townhomes, where modern finishes and walkable convenience come together. These upper-level Minto Union-style rentals are bright, contemporary two-storey homes designed for people who want urban-style living in a comfortable suburban setting.
Across the buildings, most units share a similar layout, with some homes situated in the middle of the row and others on the end. End units benefit from extra windows and even more natural light, while all homes offer a clean, modern feel and thoughtfully designed living space.
The main floor features an open-concept layout with a stylish kitchen, centre island, stainless steel appliances, and plenty of counter space for cooking and entertaining. The living and dining areas connect seamlessly, creating a functional space that works just as well for quiet nights in as it does for hosting friends. Sliding doors open to a private balcony that can comfortably fit outdoor seating, giving you an ideal spot for morning coffee, fresh air breaks, or relaxed evenings outside.
Upstairs, each home includes two well-sized bedrooms, a full bathroom, and in-unit laundry. The primary bedroom offers excellent natural light and generous closet space. The second bedroom is flexible and works well as a guest room, office, or shared bedroom. With 1.5 bathrooms, the layout is practical for day-to-day routines and comfortable when you have visitors.
Walkable, Connected, And Full Of Lifestyle
These homes sit in one of Barrhaven’s most walkable pockets, right next to Chapman Mills Marketplace. Living here, a car truly becomes optional. Grocery stores, restaurants, cafés, fitness studios, salons, big-box shops, and daily essentials are only a short walk from your front door. From sushi or pizza to quick coffee runs, pharmacy stops, or a full grocery shop, almost everything you need is close by.
Transit connections are nearby and easy to access, which makes commuting downtown or across the city more straightforward. The area is also friendly for cyclists, with comfortable routes that connect you to parks, shopping, and surrounding neighbourhoods.
For recreation, you are close to parks, sports fields, riverfront pathways, and the Walter Baker Centre, which offers pools, gyms, ice rinks, classes, and activities throughout the year. Weekends can be as simple as stepping outside for brunch, browsing local shops, catching a movie, or enjoying dinner on a nearby patio.
A Lifestyle Designed For Comfort And Ease
These Glenroy Gilbert rentals are a great fit for anyone who values natural light, modern finishes, and the convenience of having nearly everything within walking distance. You get the comfort of newer construction, the ease of low-maintenance living, and a neighbourhood full of amenities and transit options.
From bright mornings on your balcony to quick, stress-free errand runs, life here is designed to feel easier and more enjoyable.
For current availability, pricing, or to schedule a private viewing, contact Paul Franchuk (salesperson at RE/MAX Hallmark Realty Group LTD.) at Paul@NewPurveyors.com or fill out the form below.
For Rent - Two Bedroom Home in Barrhaven
Welcome to 233 Anyolite, a 2023 three-storey townhome for sale in the heart of Barrhaven. Designed with both functionality and style in mind, this home offers a refined balance of comfort and sophistication, perfect for those who want the ease of modern living in one of Ottawa’s most family-friendly communities.
From the moment you step inside, the attention to detail is clear. The spacious foyer welcomes you with clean lines and designer finishes that set the tone for the rest of the home. Upstairs, the main living area is warm and inviting, luxury vinyl floors stretch across the open-concept layout, while large windows flood the space with natural light. Whether you’re hosting friends or enjoying a quiet night in, the airy flow between the living and dining areas makes this home easy to love.
The kitchen is the true centrepiece. Outfitted with quartz countertops, sleek cabinetry, stainless steel appliances, and a bright pass-through window, it’s a space that feels both functional and inspiring. A dine-up overhang creates the perfect breakfast bar, and the southern-facing balcony just beyond is ideal for morning coffee or catching a sunset after work. Designer pot lights, under-cabinet lighting, and modern fixtures add a subtle touch of luxury to your daily routine.
Upstairs, you’ll find two generously sized bedrooms and a full bathroom. The primary bedroom offers a walk-in closet with plenty of storage and wide windows that make the room feel calm and sunlit.
Living here isn’t just about the home; it’s about the lifestyle that comes with it. Barrhaven is known for its sense of community; tree-lined streets, walking trails, local cafés, and every amenity you might need just minutes away. You’re close to top-rated schools, parks, and recreation centres, with easy access to major transit routes and shopping hubs. It’s a neighbourhood where you can spend your weekends exploring nearby trails along the Rideau River or grabbing brunch at a local spot before running errands, all within a few blocks from home.
233 Anyolite offers the best of both worlds: a brand-new, stylish interior paired with the comfort of an established and welcoming community. If you’re looking for a rental that feels like home from day one, this is it.
For more information or to schedule a private showing, contact Vineet Kauden (salesperson at RE/MAX Hallmark Realty Group LDT.) by email Vineet@NewPurveyors.com or fill out the form below.
For Rent - 2 Bed 2 Bath New Build
Welcome to 300 Mishi Private, a stylish and low-maintenance stacked townhome in Wateridge Village, one of east Ottawa’s newest and most thoughtfully designed communities by Mattamy Homes.
This lower unit layout is similar to other homes along Mishi Private, with an open-concept main level and the bedrooms tucked downstairs for privacy. The living and dining area feels bright and modern thanks to large windows and high ceilings, making it equally comfortable for quiet evenings or having friends over. The kitchen has a fresh, contemporary feel with quartz countertops, a breakfast bar, sleek cabinetry, and a clean tile backsplash. It’s a practical space whether you’re cooking weekday meals or hosting weekend brunch.
Downstairs, both bedrooms are a comfortable size with generous closets and lots of natural light. The primary bedroom has easy entry to the main bathroom. The second bedroom works perfectly as a guest room, home office, or hobby space.
Inside, the home includes in-unit laundry, efficient heating and cooling, and newer construction that offers better soundproofing and energy efficiency than many older rentals in the city. The neutral finishes make it easy to personalize and settle in quickly.
Wateridge Village is a growing master-planned community built on the former Rockcliffe air base lands. It was designed with a strong focus on green space, pedestrian pathways, and a balanced mix of residential, retail, and future amenities. The neighbourhood includes multiple parks and playgrounds, as well as tree-lined walking and biking paths that connect throughout the community.
Outdoor enthusiasts will love being close to the Ottawa River pathways, the Aviation Parkway, and nearby NCC lands for running, cycling, cross-country skiing, and scenic walks. The Canada Aviation and Space Museum is just minutes away, and Beechwood Village is a short drive for cafés, restaurants, and everyday essentials. Grocery stores, Montfort Hospital, and other daily conveniences are also close by.
Transit along Montreal Road and Hemlock makes commuting simple, and the area offers excellent bike connections for those who prefer cycling. While the neighbourhood is still developing its commercial areas, it’s already known for its peaceful atmosphere, easy access to green space, and convenient connection to downtown Ottawa.
300 Mishi Private is ideal for tenants who want a modern, low-maintenance home with access to nature, and quick routes into the city. It offers the comfort of a small townhome with the convenience of a well-planned, connected community.
Available now for rent on MLS at $2095/month.
For more information or to schedule a private showing, contact Paul Franchuk (salesperson at RE/MAX Hallmark Realty Group LDT.) by email Paul@NewPurveyors.com or fill out the form below.
For Sale/Rent - Two Bedroom Condo at Claridge Icon
2 bedrooms | 2 full bathrooms | Underground heated parking + locker | Balcony with Dow’s Lake views
Experience elevated living in The Icon, Ottawa’s tallest and most prestigious condominium tower. Perfectly positioned at the entrance to Little Italy, steps from Lansdowne and The Gelebe, this residence combines architectural excellence, world-class amenities, and breathtaking views over Dow’s Lake with one of the city’s most convenient, walkable locations.
The Residence
Inside, the unit features an open-concept layout designed for both comfort and style. Rich hardwood floors add warmth and continuity throughout the main living areas, while oversized ceramic tiles offer durability and easy maintenance in high-traffic zones. The gourmet kitchen is a focal point of the home, with sleek quartz countertops, a spacious working island, and six stainless steel appliances that make cooking a pleasure. Expansive windows fill the space with natural light and frame views of Dow’s Lake and the city skyline.
The two-bedroom layout provides versatility and privacy, with the primary suite offering generous closet space and a modern ensuite bath. The second bedroom is ideal for guests, a home office, or a flex space to fit your lifestyle. Both bathrooms are finished in contemporary tile and stone-inspired details, creating a clean, timeless aesthetic. The private balcony extends your living space outdoors, providing the perfect setting for coffee in the morning or unwinding in the evening. With underground heated parking and an additional storage locker, everyday convenience is built right in.
Building and Amenities
Living at The Icon means access to one of Ottawa’s most complete amenity packages. Residents enjoy a state-of-the-art fitness centre, an indoor heated pool, a sauna, and a dedicated yoga studio. There’s a movie theatre, games room, and a range of event spaces, including both indoor and outdoor party rooms and a rooftop terrace with BBQs overlooking the city. Guest suites offer a private place for visiting family and friends, and 24-hour concierge service ensures security and peace of mind. Every detail of the building has been thoughtfully designed to create a lifestyle that balances luxury, wellness, and community.
The Neighbourhood
Located at the corner of Carling and Preston, The Icon stands as the gateway to Ottawa’s Little Italy. Just steps away, Preston Street offers some of the city’s best dining and nightlife—espresso bars, gelato shops, and trattorias mix with upscale restaurants and cozy pubs. The area also features modern Canadian and international cuisine, reflecting Ottawa’s vibrant cultural diversity.
Directly across the street, Dow’s Lake and Commissioners Park provide a lush natural escape right in the city. Residents can walk or cycle along the Rideau Canal pathways, paddle on the lake in summer, or skate the world-famous canal in winter. The park also hosts the annual Canadian Tulip Festival, one of the city’s most iconic spring events.
Lansdowne Park, just a short walk or bike ride away, offers year-round entertainment with the Ottawa Farmers’ Market, concerts, sporting events at TD Place, and seasonal festivals. Italian Week Ottawa, which takes over Preston Street each summer, adds to the neighbourhood’s rich community atmosphere.
Transit and Accessibility
Commuting from The Icon is simple and efficient. The Dow’s Lake O-Train Station is a short walk from the building, connecting residents to Carleton University, downtown Ottawa, and the soon-to-be-completed extension to the south end of the city. Multiple OC Transpo bus routes run along Carling and Preston, and cycling commuters can access the NCC pathway network that links to the Glebe, Centretown, and downtown core.
Everyday Convenience
Daily essentials are easy to find nearby. Groceries, pharmacies, fitness studios, and boutique shops are all within walking distance. Whether grabbing a morning latte, meeting friends for dinner, or catching a show at Lansdowne, you’ll find everything you need just minutes from your front door.
A Rare Opportunity
Suite 2406 at The Icon is a rare chance to own in one of Ottawa’s most distinguished buildings. With high-end finishes, unparalleled amenities, and a location that blends urban energy with natural beauty, this residence offers more than just a home—it offers a complete lifestyle.
Enjoy the best of Ottawa’s skyline, parks, and culture from a space designed for those who appreciate luxury, convenience, and connection. Welcome to life at The Icon.
On MLS for $678,900 or $2900/month.
For more information or to schedule a private showing, contact Paul Franchuk (salesperson at RE/MAX Hallmark Realty Group LDT.) by email Paul@NewPurveyors.com or fill out the form below.
For Rent - Three Storey Townhome in Half Moon Bay
Welcome to 342 Raheen Court in Barrhaven, a modern three-storey townhome built in 2023 that combines style, comfort, and convenience. From the moment you walk in, you’re welcomed by a bright, open foyer that leads upstairs to the heart of the home. The main living level is spacious and filled with natural light, with hardwood floors that flow through the open living and dining space. The kitchen has been thoughtfully designed with contemporary cabinetry, stainless steel appliances, quartz countertops, and a breakfast bar that makes mornings easy. Just off the kitchen, a private balcony offers the perfect spot for coffee or quiet evenings outdoors.
Upstairs, you’ll find two comfortable bedrooms and a full bathroom. The primary bedroom includes a walk-in closet large enough to keep everything organized, while the second bedroom makes a perfect guest room, office, or roommate space. The home also includes tiled entry areas, plush carpet in the bedrooms, and central air conditioning for year-round comfort. With an attached garage and room for two more cars in the driveway, parking is simple and stress-free.
Life in Half Moon Bay offers a balance of peaceful suburban living and easy access to everything Barrhaven is known for. Parks, walking paths, and green spaces are woven into the community, while nearby schools and recreation centres make it a practical place to settle in. Barrhaven itself is one of Ottawa’s most sought-after suburbs, with shops, restaurants, and everyday amenities all within a short drive. With quick access to Greenbank Road and Highway 416, commuting into the city or exploring nearby neighbourhoods is straightforward.
Available for December 15th, this home offers the opportunity to be part of a growing community while enjoying a space that feels brand new and ready to live in.
For more information or to schedule a private showing, contact Vineet Kauden (salesperson at RE/MAX Hallmark Realty Group LDT.) by email Vineet@NewPurveyors.com or fill out the form below.
For Rent - 2 Bedroom 2 Bathroom in Sandy Hill
Tucked away on a quiet, tree-lined street in the heart of Sandy Hill, 244 Charlotte Street offers a rare blend of space, character, and urban charm. This two-bedroom, two-bathroom condo is full of soul—from its rich hardwood floors and vintage tilework to the oversized windows that let in soft natural light throughout the day. With a spacious layout, two full bathrooms, and in-unit laundry, it’s as functional as it is charming. This unit comes with two parking spaces and two full bathrooms.
The real showstopper? A private, covered balcony that opens directly off the living space; perfect for morning coffee, rainy-day reads, or catching up with friends over wine, no matter the weather. Whether you’re drawn to the home’s charm or the practical layout, there’s room here to make it your own.
Living in Sandy Hill means you’re surrounded by a unique mix of green space, culture, and convenience. This historic neighbourhood is home to some of Ottawa’s oldest architecture, but it’s also youthful and lively thanks to its proximity to the University of Ottawa. You're a short walk from Strathcona Park and the Rideau River, with trails and off-leash dog areas just minutes away. Grab a coffee at Working Title or Café Urban, walk over to Rideau Street for groceries or a show at the NAC, or spend your weekend exploring the ByWard Market, just a 15-minute stroll away.
Transit is a breeze with multiple OC Transpo routes nearby, and the uOttawa LRT station is only a short walk away. Bike Score: 98. Walk Score: 92. This is truly a car-optional lifestyle, but if you do drive, parking is available.
For more information or to schedule a private showing, contact Luke Thompson (salesperson at RE/MAX Hallmark Realty Group LDT.) by email Luke@NewPurveyors.com or fill out the form below.
For Rent - Brand New End Unit Townhome in Arnprior
For Rent - $2,550/month
82 Morgan Clouthier Way, Arnprior
This newly built townhome, which has never been lived in, offers over 1690 square feet of above-grade living space. As you step in through a covered porch, you are welcomed into a tiled entryway with immediate access to a powder room and the garage.
The upgraded corner kitchen is designed to impress, featuring ample cupboard and cabinet space, and upgraded quartz countertops with an under-mount sink, complemented by sleek stainless steel appliances. Adjacent to the kitchen is a spacious living and dining area, which is flooded with natural light streaming in through the windows and glass sliding doors. This creates the perfect space for relaxation and entertainment.
Ascending the stairs, you will discover three well-appointed bedrooms. The primary bedroom stands out with its luxurious en-suite bathroom with a walk-in shower and a generously sized walk-in closet, offering a private retreat within the home. The remaining two bedrooms share a spacious second bathroom, complete with a full tub/shower combo, catering to the needs of the household effortlessly. The washer and dryer are also located upstairs, ensuring laundry day is a breeze.
Nestled in the vibrant community of Arnprior, this home enjoys the best of both worlds. Residents can relish in the convenience of downtown amenities such as big box stores, fast food options, and restaurants, while also indulging in the tranquillity of suburban living. Arnprior's picturesque surroundings offer access to scenic walking trails, waterways, and beaches, fostering a sense of connection and community among its residents.
Experience the perfect blend of convenience and serenity in this brand-new townhome. Contact us today to schedule a viewing!
For more information or to schedule a private showing, contact Mitch MacKenzie (salesperson at RE/MAX Hallmark Realty Group LDT.) by email Mitch@NewPurveyors.com. or fill out the form below.
For Rent - Two Bedroom Home in Russell
Welcome to 1170A Russell Road in Russell. This is a spectacular 2 bedroom, 1 bathroom basement unit featuring large windows and a modern, open-concept design.
Complete with a full 4-pc bathroom, in-unit laundry, and a spacious storage closet, this unit has everything! The bathroom features a full soaker tub and luxurious shower, and a spacious vanity with wooden cabinets.
In the main living space, a kitchen fills the corner with wooden cabinets and cupboards for plenty of storage space. Each bedroom features a spacious closet and large window filling the space with natural light.
1170A Russell is located in Russell, Clarence-Rockland area. Close to plenty of amazing outdoor sights and adventures, in a close-knit community. Groceries, takeout, and coffee are all nearby, as well as two local schools.
For more information or to schedule a private showing, contact Mitch MacKenzie (salesperson at RE/MAX Hallmark Realty Group LDT.) by email Mitch@NewPurveyors.com. or fill out the form below.
Rented - 2 Bedroom 2 Bathroom Home in Bridlewood
Welcome to 812 Anciano Crescent, a contemporary and well-appointed 2-bedroom, 2.5-bathroom middle-unit townhouse in the sought-after Bridlewood area of Kanata.
As you enter through the big front entryway, you are greeted by a functional space with a convenient closet, an open coat shelf, and a designated boot area. The inside entry to the garage adds an extra layer of convenience, making everyday tasks a breeze. Access to the basement at the front provides additional storage and living space.
The home unfolds over multiple levels, offering a dynamic layout that maximizes both space and comfort. The half-level up leads you to a stylish powder room with quartz countertops and ceramic floors, perfect for guests.
Ascending to the second level, you'll find a harmonious blend of hardwood flooring, floor-to-ceiling windows, and a balcony with a natural gas hookup, providing a perfect space for relaxation or entertainment. The well-appointed kitchen boasts quartz countertops, stainless steel appliances, a double sink, and a sleek black tile backsplash. The U-shaped kitchen design ensures ample storage and convenience for culinary enthusiasts. The end of the counter extends into an eat-up island for quick breakfasts or serving guests.
Moving up to the next level, a dedicated laundry room with plenty of storage adds practicality to daily chores. On the final level, discover two private bedrooms. The guest bedroom is carpeted and features double-door closets, while the common bath, adorned with quartz countertops and ceramic tiles, serves both the guest bedroom and common use, offering a full bath and shower.
The primary bedroom is a haven of comfort, featuring spacious windows, a walk-through closet with abundant storage, and an ensuite bathroom. The ensuite includes a glass shower and plenty of built-in storage, ensuring a serene and organized space.
Situated in the Bridlewood area of Kanata, this townhouse offers proximity to many amenities, big-box stores, and numerous walking trails and outdoor spaces. Kanata is renowned for its family-friendly atmosphere and strong community spirit. With ample public transportation options leading into the city and convenient highway access, this location seamlessly connects you to the greater Ottawa area.
Take advantage of the opportunity to make 812 Anciano Crescent your new home. Available from January 1, this townhouse offers a blend of modern living and convenience in a thriving community.
This unit is available for $2,350/month.
For more information, or to arrange a private viewing, please contact Reed Allen directly at reed@newpurveyors.com, or fill in the form below.
SOLD - Two Bedroom At The East Market
Experience modern urban living at The East Market Phase 3 with Unit 1201, a distinctive residence available for sale or rent in Ottawa's dynamic Byward Market. Centrally located, this unit offers a sophisticated housing option, appealing to a diverse community from young professionals to empty nesters.
179 George's modernist design, characterized by extensive clear glass, aluminum accents, and red metric Norman brick, is an architectural standout in the Market. This design not only enhances the building's visual appeal but also harmonizes with the downtown cityscape.
Unit 1201 epitomizes contemporary luxury, featuring floor-to-ceiling windows enveloping a spacious living area. The open-concept kitchen, complete with deep-coloured cabinets, an island featuring an eat-up breakfast bar, and stainless steel appliances, provides an inviting space for both cooking enthusiasts and entertainers.
Exposed concrete ceilings add a touch of opulence and modern flair throughout the unit. The first bedroom, accessible through a sliding door, offers versatility as a home office or den, coupled with a spacious closet area and a well-appointed bathroom. The second bedroom, adorned with floor-to-ceiling windows, opens to a spacious balcony, offering panoramic views of the Byward Market—a stunning backdrop for relaxation.
Whether choosing ownership or opting for the rental option, Unit 1201 offers a lifestyle beyond compare. The East Market Phase 3 provides exclusive amenities, including a fully equipped fitness center, a patio and garden terrace for serene moments, and a party/event room with kitchen facilities for hosting gatherings.
Situated at the eastern edge of Ottawa's historic Byward Market district, The East Market Phase 3 offers proximity to cultural events, shopping, and vibrant nightlife. For those with university-bound children, Ottawa U is conveniently an 8-minute walk from the condo building.
This home is currently listed on the Multiple Listing Service for $2400/month or $375,000.
For more information or to schedule a private showing, contact Owen Kennedy (salesperson at RE/MAX Hallmark Realty Group LTD.) by email Owen@NewPurveyors.com or fill out the form below.
Rented - One Bedroom at Claridge Icon
Welcome to Unit 1905 at 805 Carling, also known as the Claridge Icon – a luxurious 1-bedroom, 1-bathroom home with an array of amazing features.
As you step inside, you're greeted by an abundance of natural light pouring in from the floor-to-ceiling windows, with views of Dows Lake. The 9-foot ceilings create an airy atmosphere, complemented by the warmth of hardwood flooring that spans the entirety of the unit.
The open-concept kitchen features stainless steel appliances and a dine-in island that seamlessly connects with the living space. The U-shaped kitchen design offers plenty of cabinet and cupboard space, with gorgeous tiled flooring adding a touch of sophistication. Whether you're preparing a gourmet meal or enjoying a casual breakfast, this kitchen is as functional as it is stylish.
The bedroom is a retreat with floor-to-ceiling windows offering panoramic views. A spacious closet provides ample storage, ensuring a clutter-free living environment. The accompanying 4-piece bathroom is a spa-like oasis, complete with modern fixtures and finishes.
For added convenience, in-unit laundry is neatly tucked away in a closet, making chores a breeze. The unit's neutral palette, with white walls and contemporary design elements, provides a canvas for personalization and easy integration of your unique style.
Step outside onto the great-sized balcony, where you can relax and take in the picturesque views of Dows Lake and Commissioners Park. The balcony becomes your private oasis, perfect for sipping your morning coffee or unwinding after a long day.
Living at the Claridge Icon means enjoying an unparalleled lifestyle with access to top-notch amenities. Dive into the pool, relax in the sauna, work up a sweat in the gym or yoga room, host gatherings in the party room, catch a film in the theatre, and benefit from the security and convenience of a 24-hour concierge.
The location of Claridge Icon is truly unbeatable. Nestled in the vibrant neighbourhood of Little Italy, you'll find yourself surrounded by an array of restaurants, bars, and tourist attractions. The nearby outdoor spaces offer opportunities for walks and biking, while Dows Lake provides a haven for water activities such as paddleboarding and kayaking.
For more information, or to arrange a private viewing, please contact Mitch MacKenzie directly at Mitch@NewPurveyors.com, or fill out the form below.
Rented - Two Bedroom Home in Orleans
Welcome to 70B-750 Andre St in the heart of Orleans. The spacious main living area boasts grey-brown laminate flooring and large, nearly floor-to-ceiling windows that feature tons of natural light. Sliding glass doors open up to the backyard, providing seamless indoor-outdoor connectivity.
The kitchen is tucked around the corner, seamlessly integrated into the living space. It features a spacious double pantry, stainless steel appliances, and sleek white cabinets, combining both functionality and style.
Step onto the balcony off the dining room, offering ample space for seating and storage, making it the perfect spot to unwind and enjoy the outdoors. The convenience of a main-floor powder room adds to the overall practicality of the layout.
On the second floor, you'll discover a generously sized main bedroom with a walk-in closet, catering to your storage needs. The second bedroom on this level is a versatile space ideal for a home office or guest room. A full bathroom and a laundry/storage room complete this floor, providing both comfort and convenience.
To ensure year-round comfort, a new energy-efficient air conditioning and heating system has been thoughtfully installed, with separate controls for the main and upper floors, allowing you to tailor the climate to your preference.
Situated in a prime location, this property is within close proximity to schools, the Orleans shopping mall, public transit, and major highways. Essential amenities such as Metro, Shoppers Drug Mart, and LCBO are just a stone's throw away. Outdoor enthusiasts will appreciate the walking and cycling trails located just steps from your front door.
For more information or to schedule a private showing, contact Meagan Milloy (salesperson at RE/MAX Hallmark Realty Group LDT.) by email Meagan@NewPurveyors.com. or fill out the form below.
Rented - 2 Bedroom Condo at SoBa
Welcome to the tenth floor of 203 Catherine! This gorgeous 2 bedroom, 1 bathroom home features a unique modern design and plenty of natural light streaming through entire walls of glass, in an ideal location.
Step into the main living space, accented by exposed concrete walls and ceilings, tall windows, crisp white walls, and light hardwood flooring. Tucked in one wall is the kitchen, featuring stainless steel appliances, deep wood cupboards and cabinets, and quartz countertops.
The two bedrooms each feature a statement exposed concrete wall and a large sliding door closet. The second bedroom features two complete walls of floor-to-ceiling windows highlighting a gorgeous view of the city below.
The bathroom features a modern vanity with storage below and a spacious glass shower with marble walls.
This unit also features in-unit laundry tucked in a closet. 2 balconies complete the home, with gorgeous views of the city from the tenth floor.
203 Catherine, also known as SoBa Condos, was developed by Lamb Development. Built in 2019, this modern building features gorgeous architecture and interior design. Featuring 240 units across 19 floors. Amenities include the Spa Pool at the Skygarden, which features private cabanas, dining areas, and lounge chairs. It faces west, allowing tenants to enjoy gorgeous sunsets. Off of this is the indoor party room with a full kitchen. SoBa also features 24-hour concierge and security.
SoBa is right in the middle of everything - steps from Lansdowne, Centretown, Little Italy, Sandy Hill, and Byward Market. Just off the highway, while still close to parks and outdoor spaces. Shopping along Bank and Elgin, as well as restaurants, cultural events throughout summer and winter, and great locations for a night out with friends.
For more information or to schedule a private showing, contact Stephany Watson (salesperson at RE/MAX Hallmark Realty Group LDT.) by email at Stephany@NewPurveyors.com or fill out the form below.
Rented - One Bedroom at Claridge ICON
Welcome to 805 Carling, also known as the Claridge Icon, in the heart of Little Italy on the corner of Preston and Carling. This brand new building, the tallest residential building in Ottawa, features floor-to-ceiling windows, hardwood floors throughout, white walls, and tons of natural light. It has yet to be lived in, and comes with both a parking spot and a storage locker.
Walking into this amazing home, you are greeted by plenty of natural light from a full wall of curved floor-to-ceiling windows that provide amazing views of Dow’s Lake, Commissioners Park, and downtown Ottawa from the 31st floor. The living area is equipped with a modern open-concept kitchen and plenty of space for a dining and living area to relax and entertain.
This kitchen features white quartz counters, plenty of cabinet storage, stainless steel appliances including a full-size dishwasher, and a large farmhouse sink. The backsplash is a striking black angled pattern.
The bedroom has another set of floor-to-ceiling windows, gorgeous white walls, and a large closet.
Across the hall, an all-white bathroom filled with bright lights compliments the modern interior of this home. There is a spacious glass shower with white textured tile, and dark grey stone tiles for flooring as well as a quartz countertop for the vanity. Next to the bathroom is the in-unit washer/dryer.
The Claridge Icon is in a prime location, close to dining, shopping, and outdoor spaces. Directly across from Dow’s Lake and Commissioners Park, there are plenty of walking trails in the area, as well as kayaking or canoeing in the summer on the lake and canal.
This just-finished building features some of the best amenities in Ottawa, including a fitness centre, lounge, yoga studio, movie theatre, indoor and outdoor entertaining spaces, a pool and sauna, boardroom, 24-hour concierge, and retail on the ground floor.
This unit is available for $2,300/month with one underground parking space and one locker. The unit is available immediately.
For more information, or to arrange a private viewing, please contact Aly Ball directly at Aly@Mattrichling.com, or fill out the form below.
Exclusive - One Bedroom At Soba For Rent $1,750
Welcome to Unit 510 of SoBa Condos, a luxurious and spacious 1 bed, 1 bath home in the heart of Centretown.
This gorgeous unit is most striking because of it’s exposed concrete walls and light beige engineered hardwood flooring.
From the entryway, enter the open-concept kitchen with white cabinets and counters that surround the stainless steel appliances. The kitchen features custom designed european style cabinetry, and an under-mount stainless steel sink creating a stylish and modern feel.
From the kitchen, the flooring carries you into the living/dining area with floor to ceiling windows and a sliding glass door with views of the spacious balcony and city beyond it.
To the left, walk into the spacious white marble bathroom, and view the luxurious soaker tub and modern accents, including the same European style cabinetry and a rain style shower head.
Just past this door is the bedroom, accompanied by the same floor to ceiling windows and view of the spacious balcony. The concrete back wall accents the accompanying white walls, and a massive walk in closet takes up another wall.
The balcony, viewable from both bedroom and living room, stretches the entirety of the condo. It is surrounded by glass that allows the sun to shine through without exposing your home to the world around it. The balcony has enough space for multiple seating areas, or a seating and dining area. The outside brown brick of the building accents the light flooring, creating a perfect outdoor oasis that simply extends your living space. The balcony also features a BBQ hookup.
Soba Condos is developing a great variety of amenities for their community. They feature a 12 hour concierge and security, a fitness room, party room, outdoor pool, and community patio. The building is also pet friendly!
This unit is available for rent for $1,750/month. Available April 1st, 2022.
For more information or to schedule a private showing, contact Mitch MacKenzie (salesperson at RE/MAX Hallmark Realty Group LTD.) by email Mitch@NewPurveyors.com or fill out the form below.
Rented - One Bedroom at 108 Richmond With One Underground Parking $2,000
Welcome to Q West!. This stunning one-bedroom one bathroom unit features rich hardwood flooring, high ceilings, open concept living spaces, and expansive windows that flood the unit with natural light. The all-white kitchen features granite countertops, stainless steel appliances, in-unit laundry and kitchen island, perfect for entertaining, and great space for a workstation if you are working from home. The spacious living room is adjacent to the kitchen and has access to the private balcony. This location is within walking distance to locally owned cafes, artisan bakeries, restaurants, breweries, LCBO, and grocery stores. This unit comes with one underground parking spot. It is also available furnished.
This unit is currently listed on the Multiple Listing Service for $2,000/month and includes one underground parking spot.
For more information, or to arrange a private viewing, please contact Aly Ball directly at Aly@MattRichling.com, or fill in the form below.



















