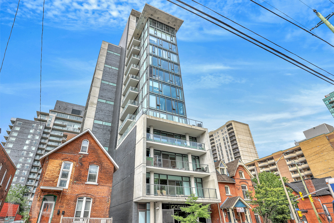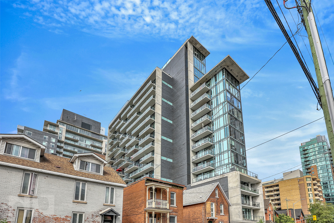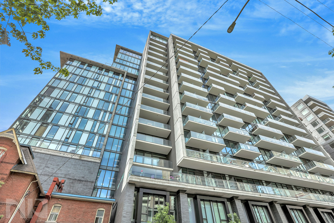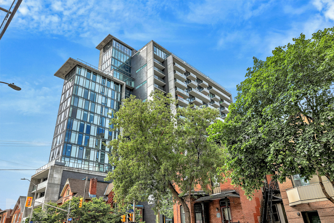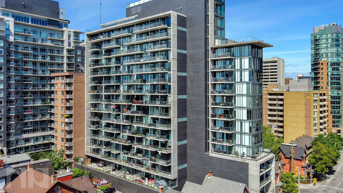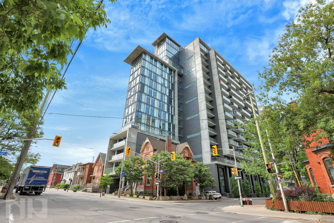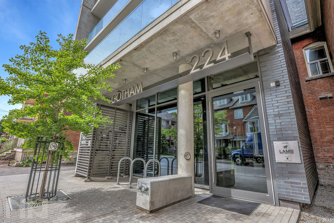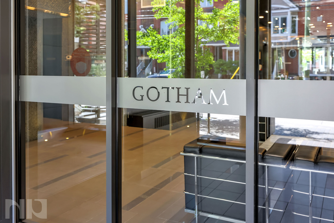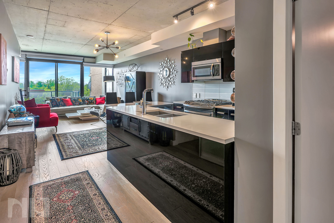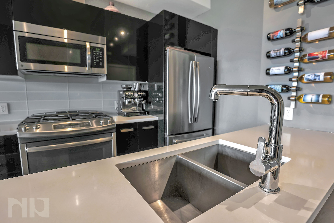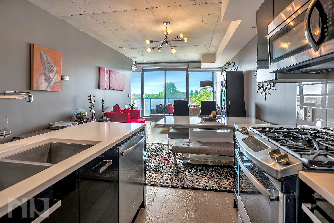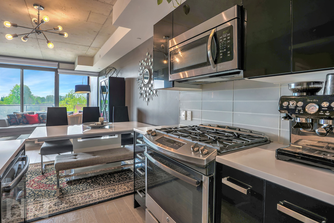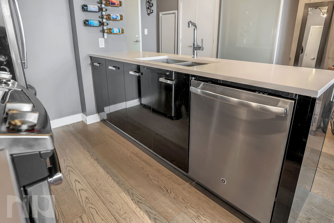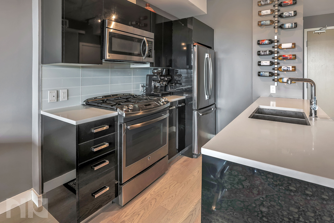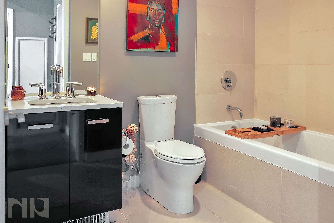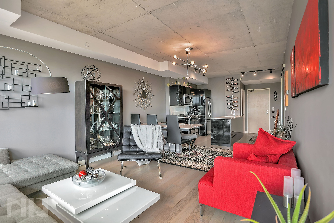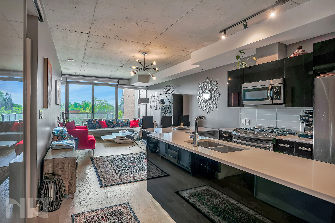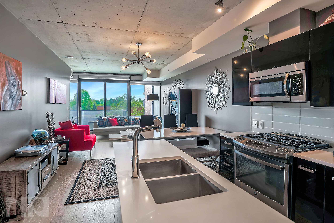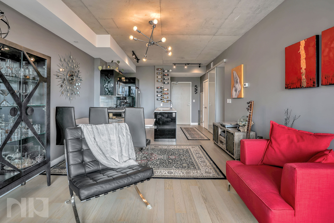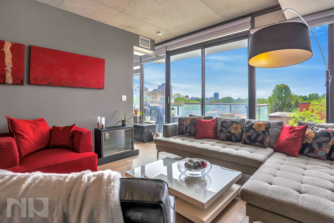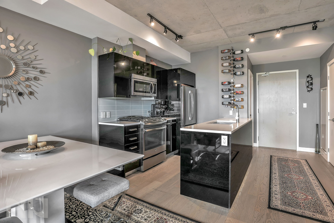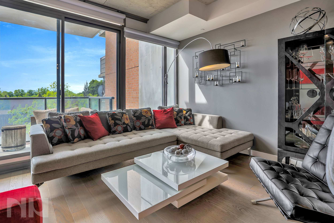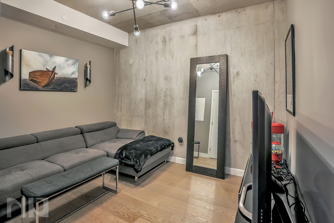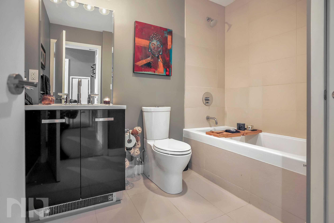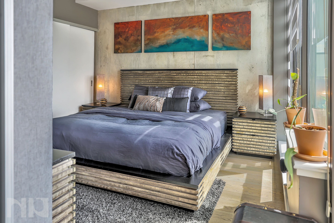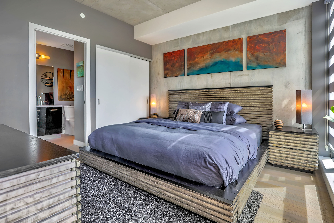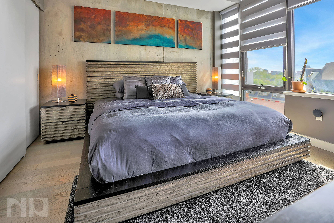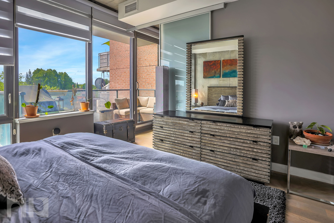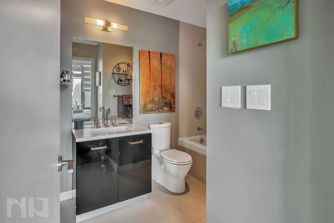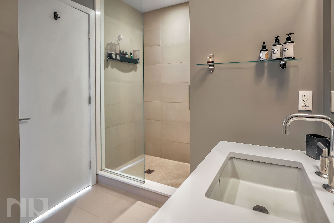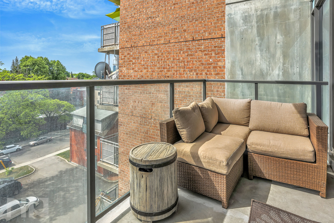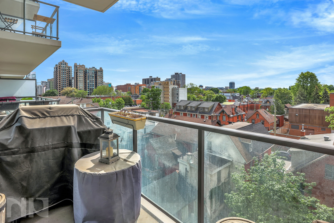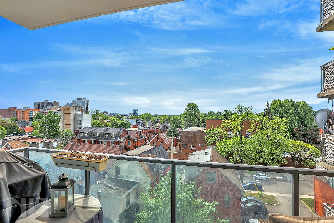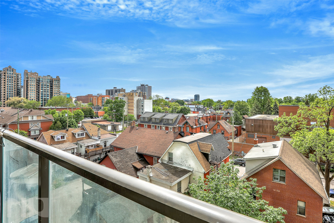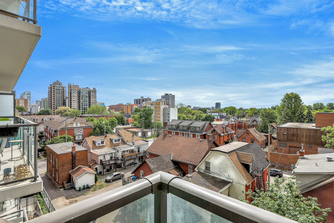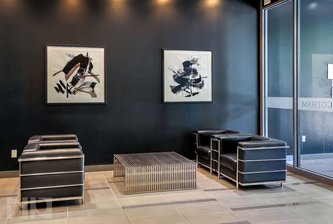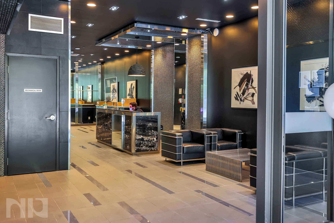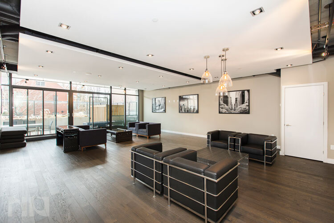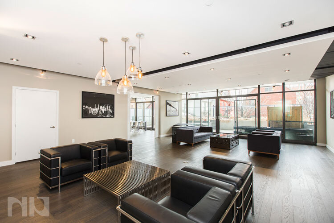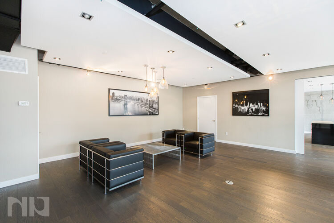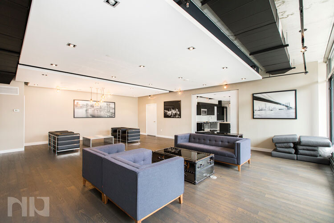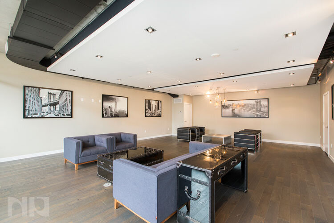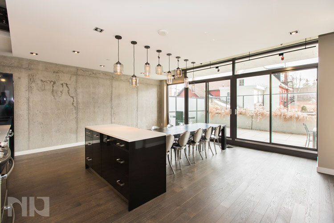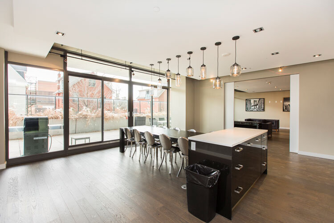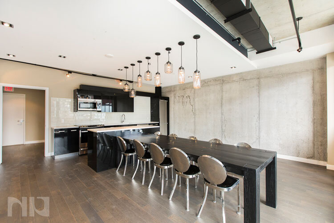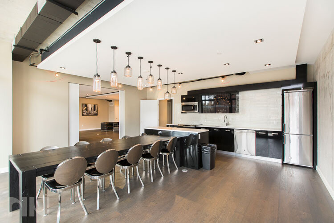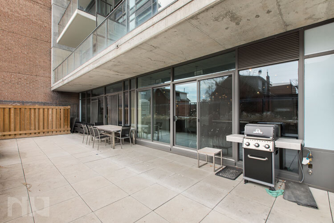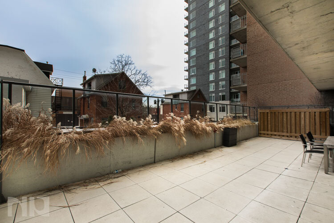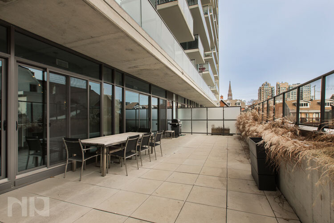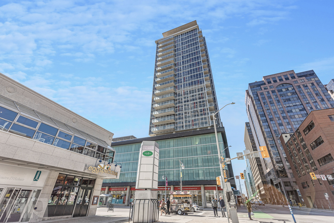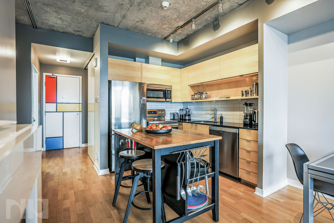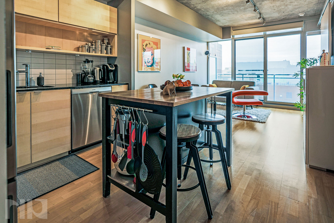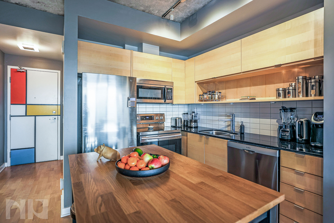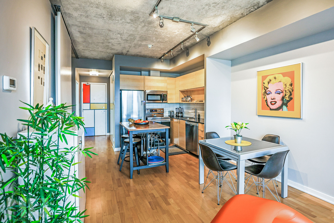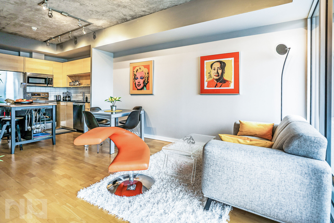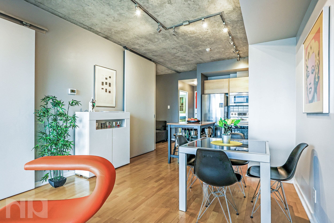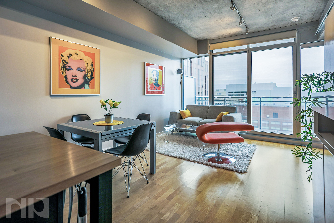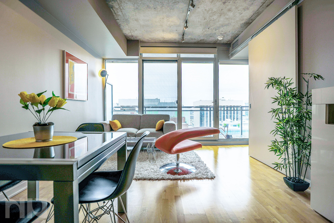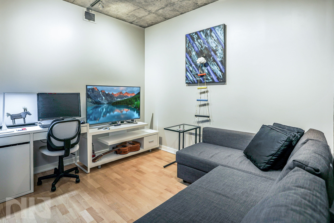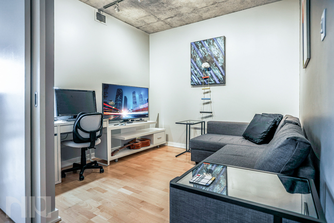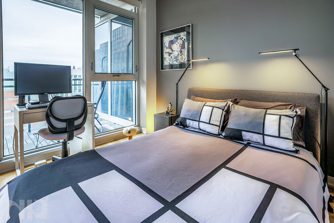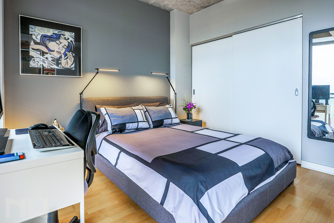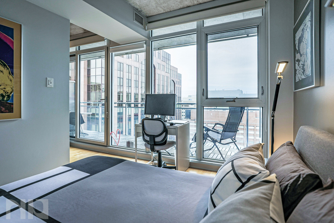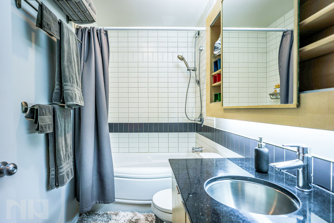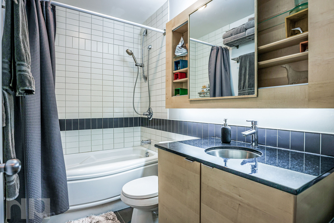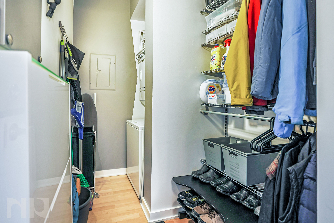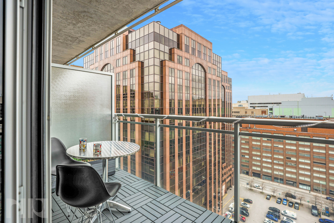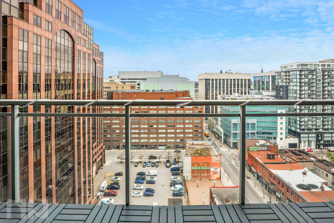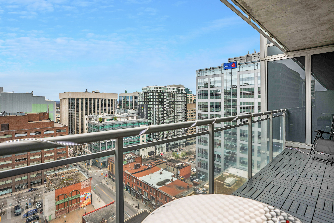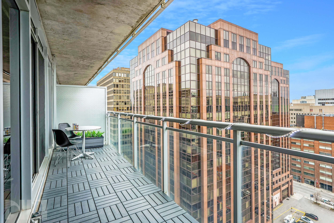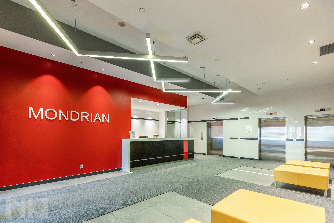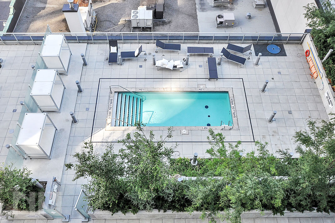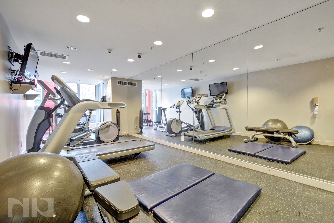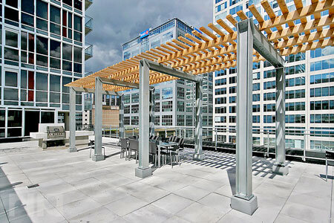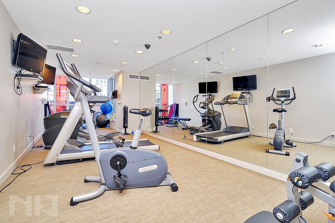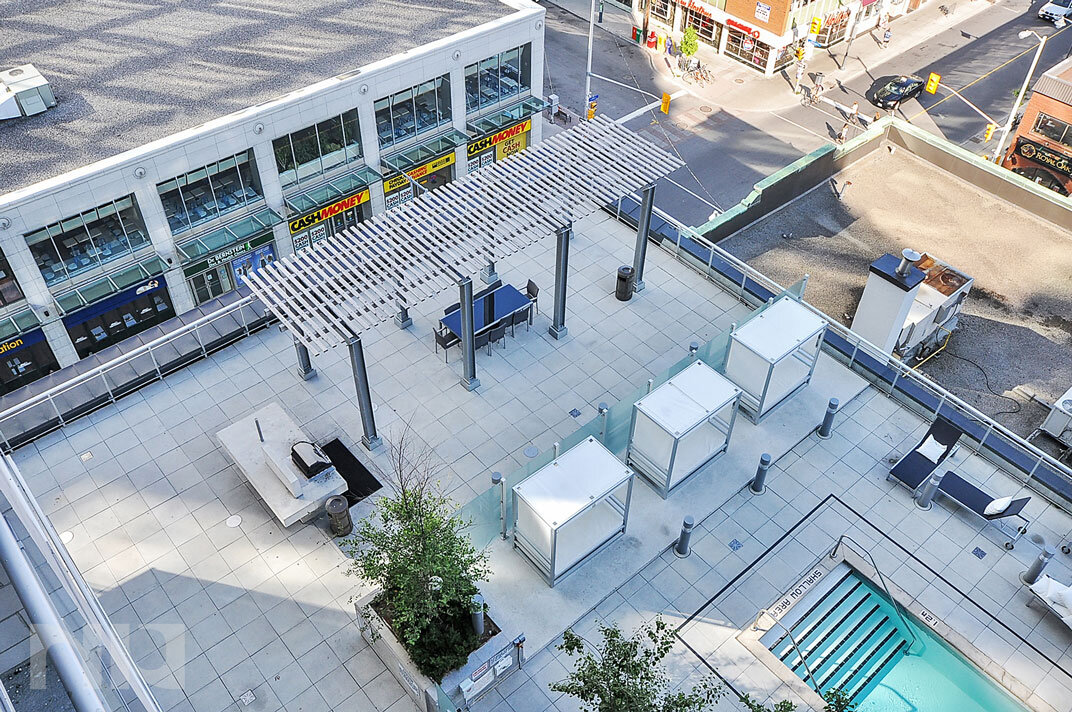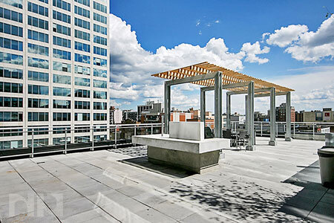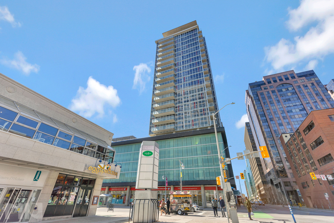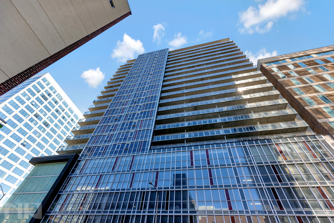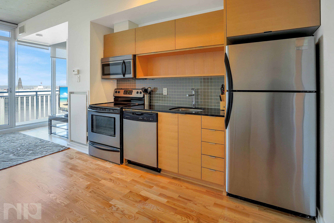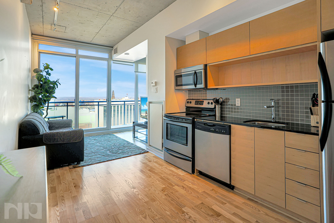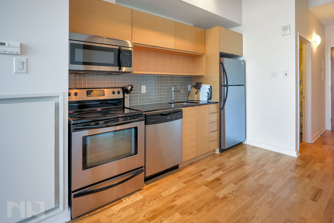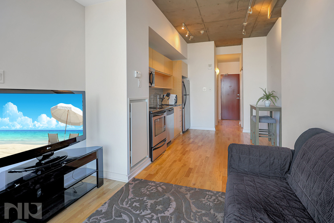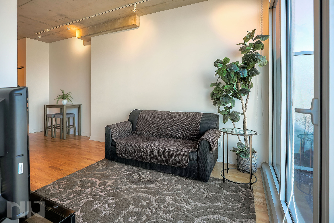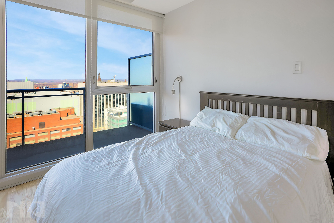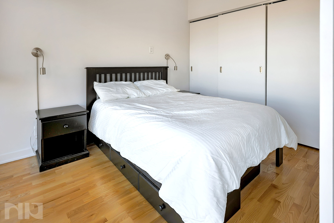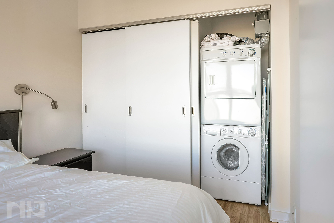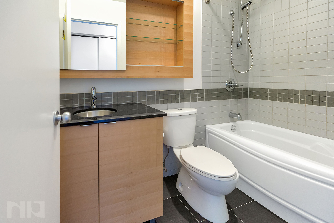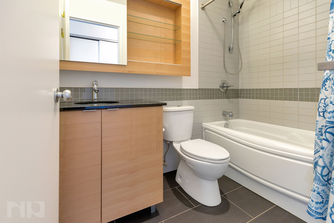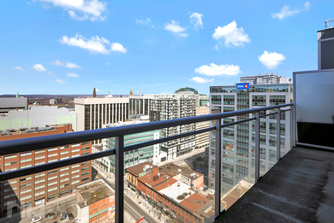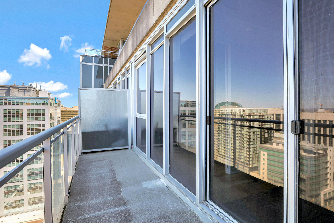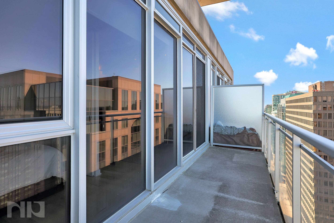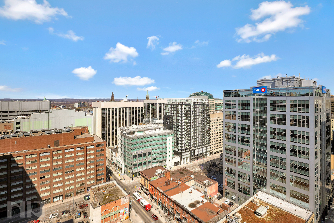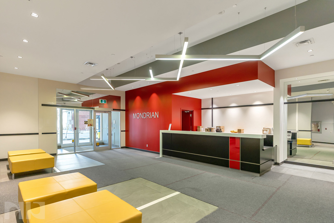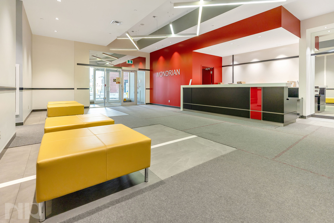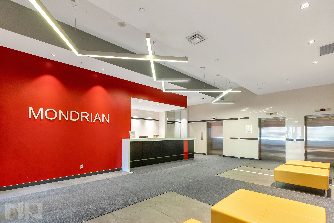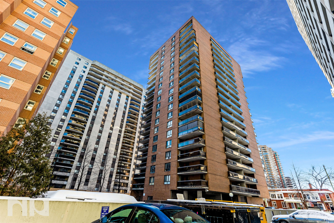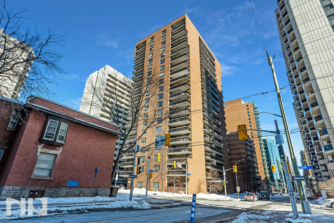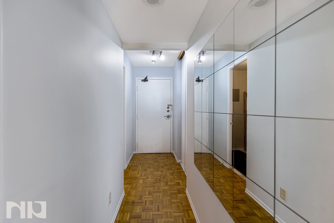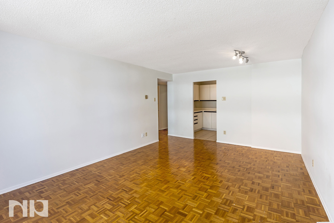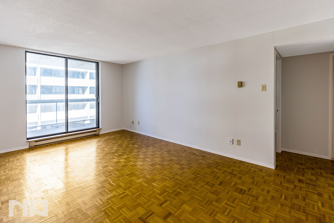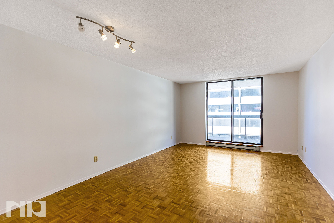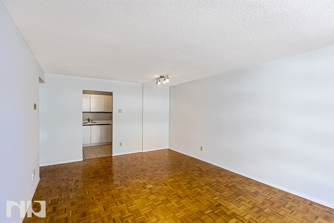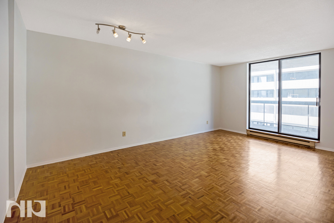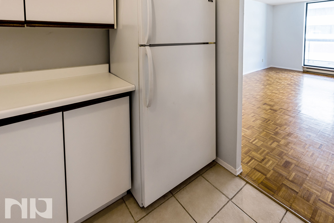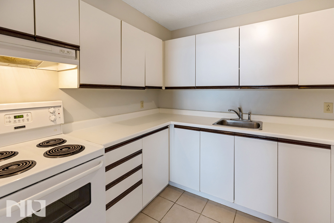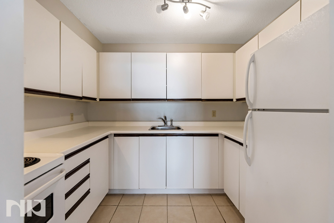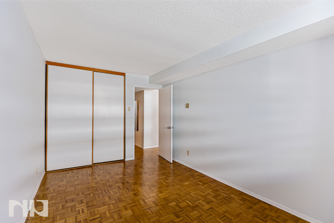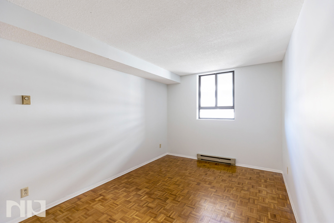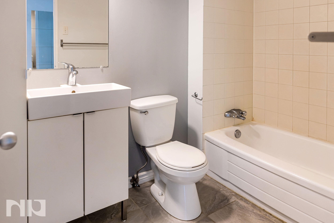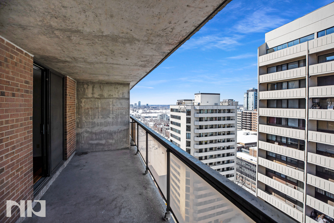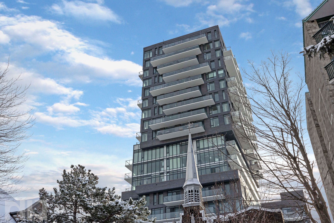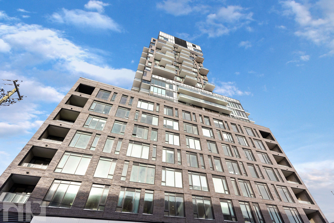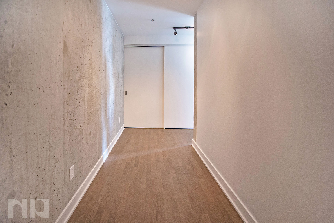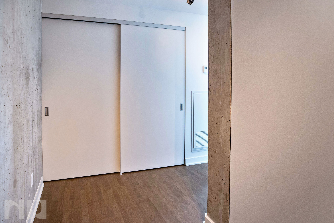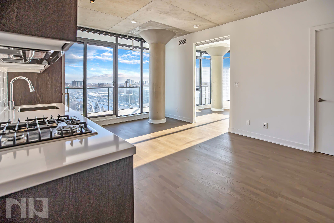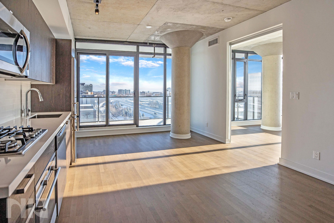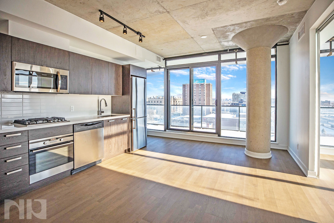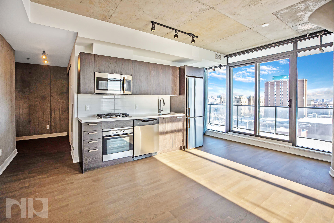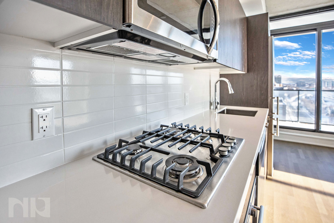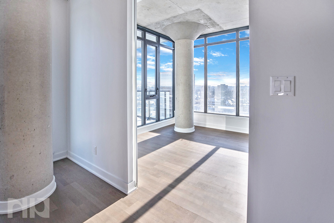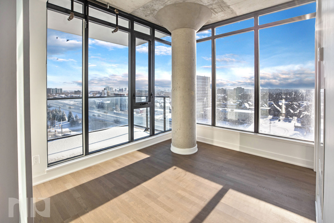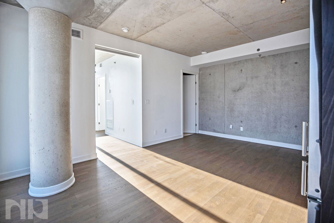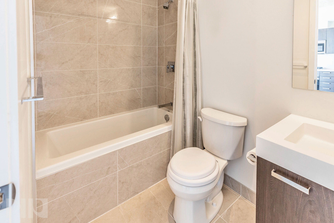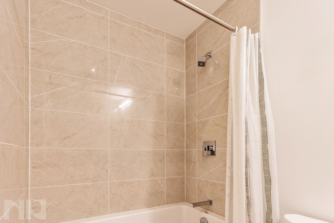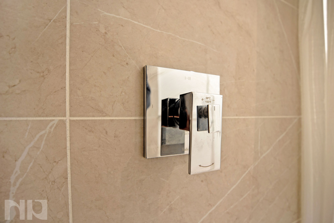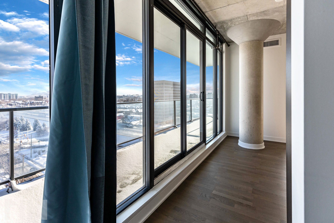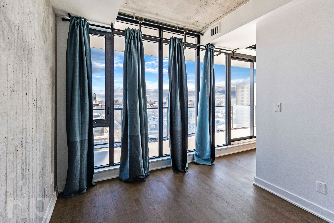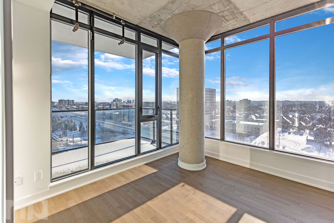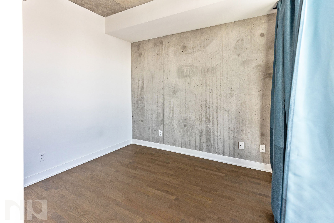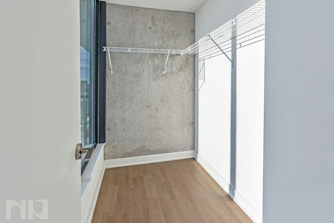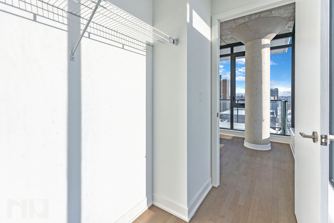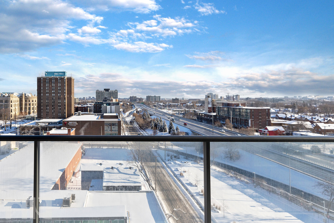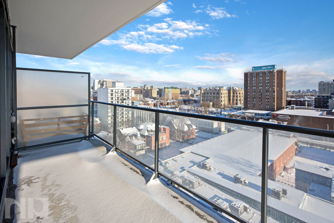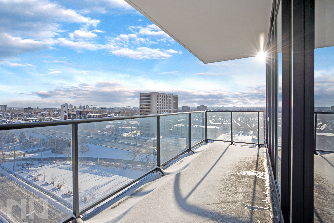Sold - Two Bed at Gotham With One Underground Parking Spot
This two-bedroom unit is located at Gotham, in the heart of Centretown. This unit features modern finishes including hardwood floors, quartz countertops, exposed concrete ceilings and walls, and natural light that floods in from the floor to ceiling windows. The kitchen has quartz counters, stainless steel appliances, gas stove, and modern cabinets. The two bedrooms are spacious and both have lots of closet space. The primary bedroom features a four-piece ensuite. Relax on your private balcony or have a bbq as each unit has a natural gas hookup. The unit comes with one underground parking spot.
Gotham is a modern statuesque residence rising 17-stories high into Ottawa's skyline. Combining large sheets of glass, solid steel, and bold charcoal brick, Gotham is Ottawa's newest landmark. Developed by Brad J. Lamb, CEO of Lamb Development Corporation, Gotham has a striking monolithic architectural form, envisioned to offer a multitude of living options in one of the best locations possible. Gotham features a concierge along with electronic buzzer system, surveillance cameras, key fob entry for lobby and garage, bicycle parking, etc. It also has a large party room with full kitchen, large dining table, large terrace, and a separate seating area for socializing.
Located at the corner of Lyon and Gloucester, Gotham is where style and design meet downtown living. Just steps from downtown, Centretown, Little Italy, Hintonburg, Chinatown, and Lebreton Flats, work-life balance has never been easier.
This unit is currently listed on the Multiple Listing Service for $450,000. The closing date is flexible. No conveyance of any written offers prior to 2:00pm on June 8th, 2021.
For more information, or to schedule a private showing, contact Aly Ball (salesperson with RE/MAX Hallmark Realty Group Ltd.) by aly@mattrichling.com or using the form below.
Sold - One Bed Plus Den At The Mondrian $400,000 with One Underground Parking Spot
It all begins with an idea.
This chic “06” north-facing one bed plus den, decorated in a style faithful to Piet Mondrian, the inspiration for the building, is what the Mondrian is all about! This loft-style unit features exposed concrete ceilings, hardwood flooring, barn doors, and floor-to-ceiling windows that flood the unit with natural light. The kitchen was designed with entertaining in mind; fully open to the living/dining space. Outfitted with updated, name-brand stainless steel appliances, tiled backsplash, lots of cupboard space, a large chef’s island for food prep and cookware storage. Dim the lights, grab a glass of wine and relax in the living room all the while enjoying the city view. Adjacent to the kitchen is the den which is perfect for a home office, personal studio or guest bedroom. Enjoy a night on your private balcony that has been upgraded with decking and lighting. The bedroom is where you can escape from it all, lay back and zen out while overlooking downtown Ottawa. Take advantage of the extra storage space where the washer and dryer are located, perfect for storing away seasonal clothing. With the unit being located on the corner of Bank St and Laurier Ave, everything is steps away from your front door; a Shoppers Drug Mart right in the building, grocery stores, holistic shops, bakeries, cafes, and lots of restaurants that offer amazing take-out menus. This unit comes with one underground heated parking spot. Handy to U Ottawa and Carleton, the Parliament Buildings and government offices, Sparks St Mall, Ottawa’s downtown tech hub, Rideau Canal and Ottawa River pathways; the Rideau Centre Mall, National Arts Center, the Byward Market, and Lansdowne Place. Ranking in the high 90s for walk, cycling and transit scores.
The building features friendly concierges, security, three high-speed elevators, a car wash area, and large sixth-floor amenities area. Enjoy a workout in the gym, followed by a dip in the outdoor rooftop pool, and then relax in the sun inside the poolside cabanas. The outdoor amenities also feature a wrap-around terrace, large gas barbecue, and expansive outdoor dining area. Use the party room as an extension of your condo, which features a billiards table, cable tv with couches, dining space, and wet bar, or reserve it for a private party.
This home is currently listed on the Multiple Listing Service for $400,000 with one underground parking spot. The closing date is flexible and can be available furnished and equipped. No conveyance of any written offers prior to 2:00pm on May 18th 2021.
For more information or to schedule a private showing, contact Matt Richling (salesperson at RE/MAX Hallmark Realty Group LTD.) by email matt@newpurveyors.com or fill out the form below.
Sold - One Bedroom at The Mondrian
Welcome to the Mondrian - Art in Sky! This one-bedroom sub-penthouse unit features exposed concrete ceilings, hardwood flooring, and floor-to-ceiling windows that flood the unit with natural light. The open-concept kitchen boasts lots of cabinet space, granite countertops, tiled backsplash, and appliances. The bedroom features an oversized closet that is perfect for any wardrobe needs. Relax on the private balcony that has views of downtown Ottawa. Amenities at The Mondrian include an exercise centre, outdoor pool, party room, and security. Within steps of the front door is Ottawa’s Bank St, which has everything you could need from grocery stores, holistic shops, bakeries, cafes, and lots of restaurants that offer amazing delivery and take-out menus.
This home is currently listed on the Multiple Listing Service for $300,000.00. Condo Fees are $301.69 / month. The Closing Date is flexible. No conveyance of any written offers until April 20th, 2021 at 2:00pm.
For more information or to schedule a private showing, contact Matt Richling (salesperson at RE/MAX Hallmark Realty Group LTD.) by email matt@newpurveyors.com or fill out the form below.
Sold - One Bedroom at 475 Laurier Ave
Welcome to The Laurier! Located on the corner of Laurier Ave W and Bay St, this immaculate one-bedroom condo features high ceilings, hardwood floors, a spacious living/dining area that is flooded with natural light from the balcony doors. The kitchen features lots of cabinets and counter space, allowing those that enjoy cooking and baking the extra space for their culinary needs. The spacious bedroom features an oversized closet perfect for any size wardrobe. Enjoy your morning coffee or evening cocktails on your oversized private balcony. Within a short distance, you have the Lyon St LRT Station, cafes, bakeries, local shops, grocery stores and markets, as well as some amazing restaurants that have great takeout menus. Amenities at 475 Laurier include an exercise centre, party room, and shared laundry.
This home is currently listed on the Multiple Listing Service for $250,000.00. Condo Fees are $406.51/ month. Closing Date is flexible.
For more information or to schedule a private showing, contact Matt Richling (salesperson at RE/MAX Hallmark Realty Group LTD.) by email matt@newpurveyors.com or fill out the form below.
Rented - One Bedroom Plus Den
One bedroom plus den condo on the 9th floor with premium corner unobstructed views. Features exposed concrete ceilings, floor to ceiling windows, exposed concrete walls, pre-finished engineered wood floors, large balcony with gas bbq hookup. Modern kitchen features: custom designed european style cabinetry, stone countertop, glass tile backsplash, under-mount stainless steel sink, stainless steel appliances, gas cook top, built-in oven, exhaust hood, and ceiling mounted track lighting. Bathroom features: custom designed european style cabinetry, rain style shower head. SoBa building amenities include: Modern Skygarden Party Room, Spa Pool, Gym, and Concierge.
Located on Catherine Street at Bank, with Glebe to the south, and Centretown to the north. The best of Ottawa, all at your fingertips.
Currently listed on the Multiple Listing Service for $2,000 per month with one underground parking spot.
For more information or to schedule a private showing, contact Matt Richling (salesperson at RE/MAX Hallmark Realty Group Ltd.) by email matt@mattrichling.com or filling out the form below.



