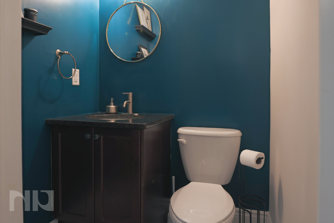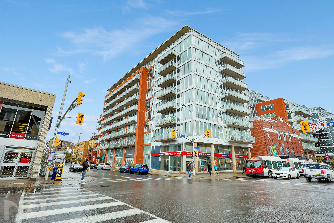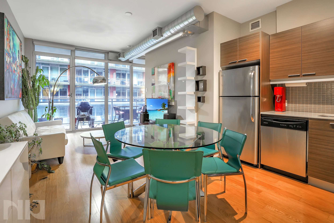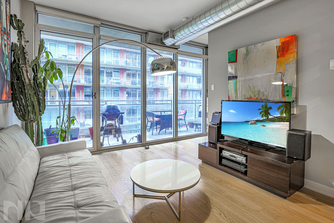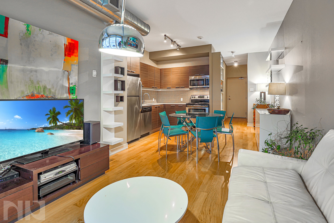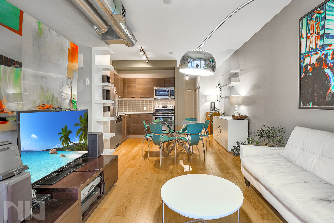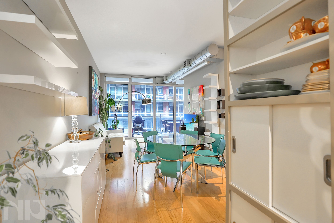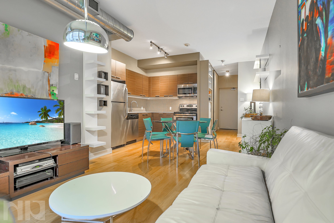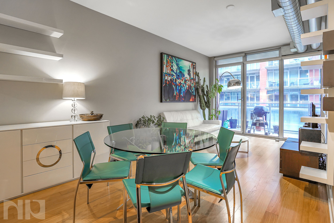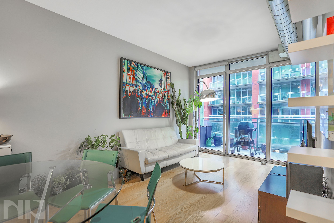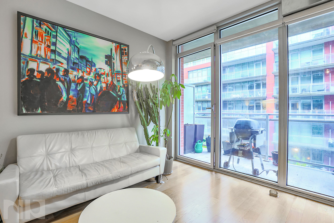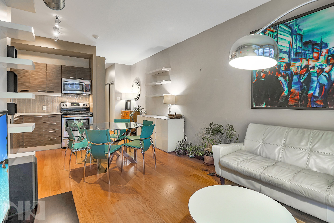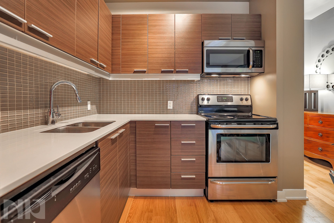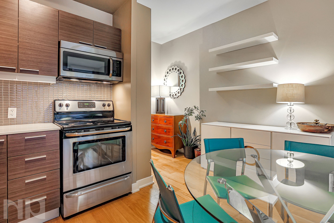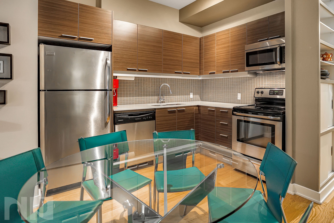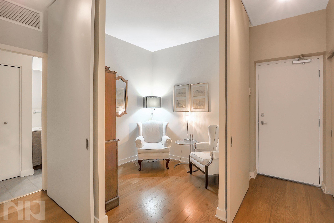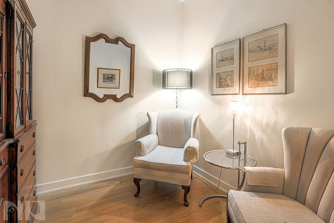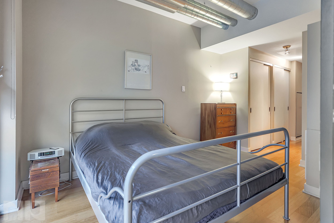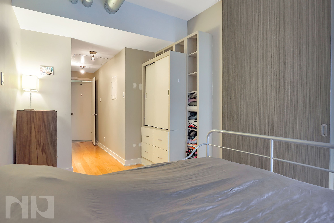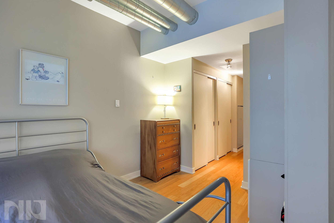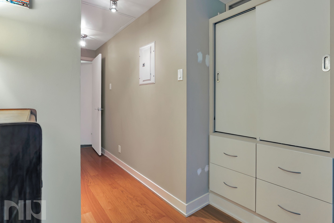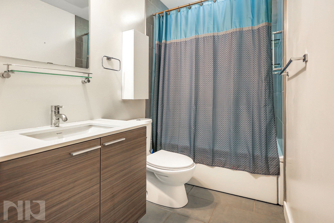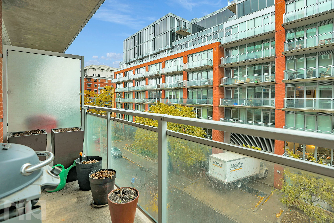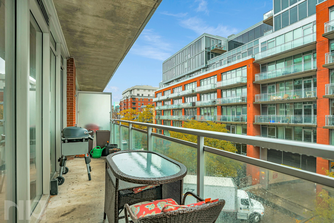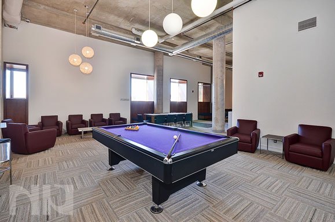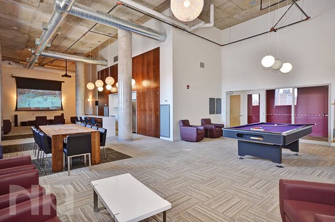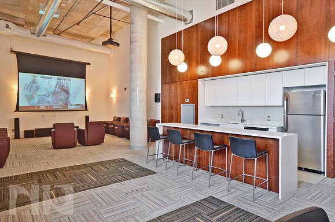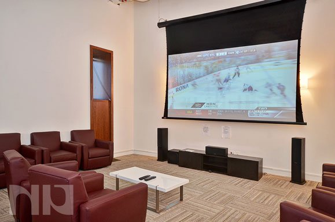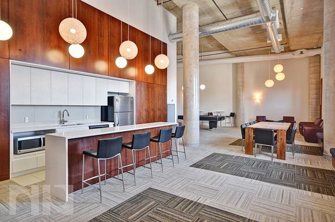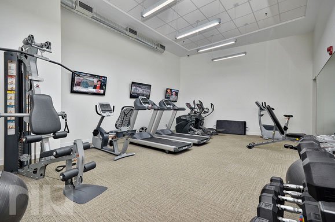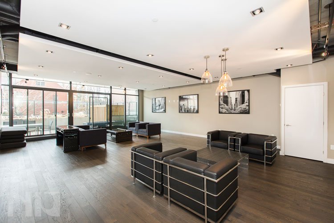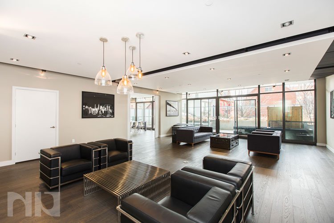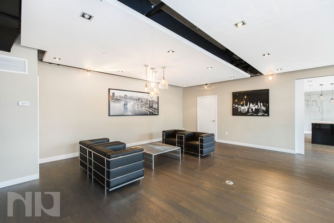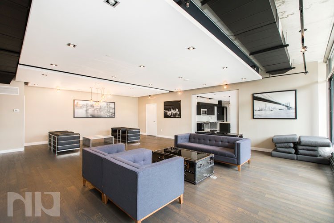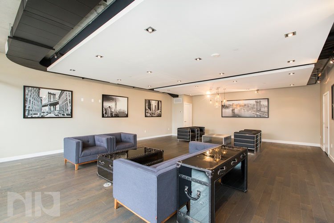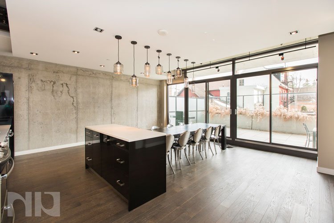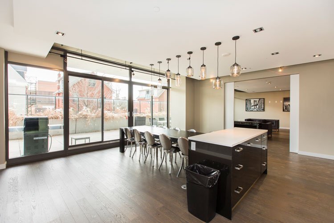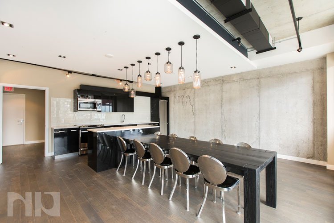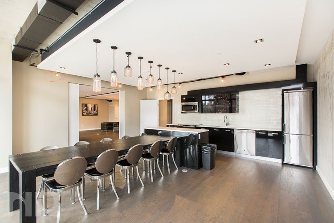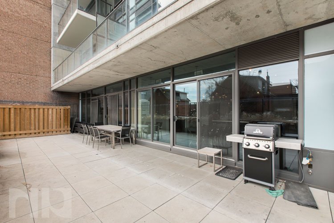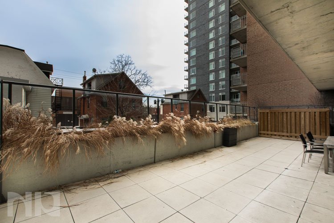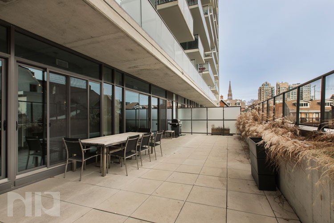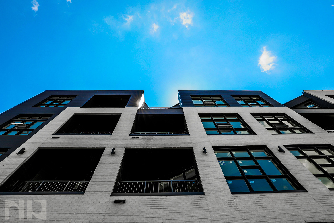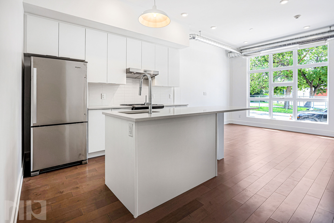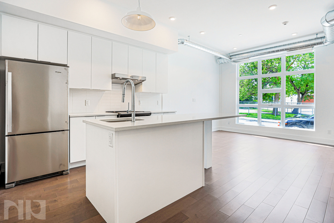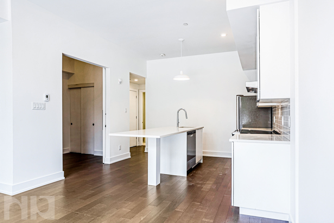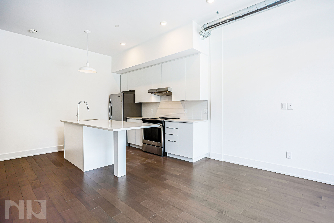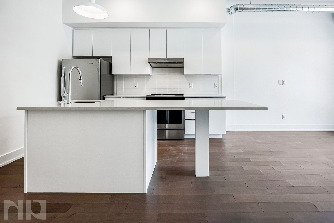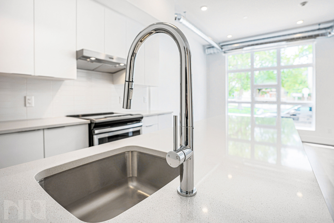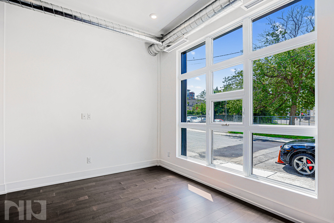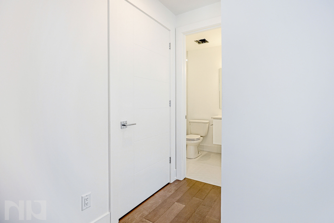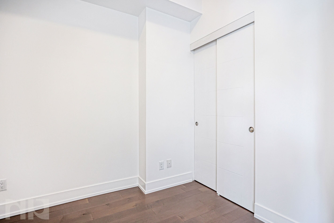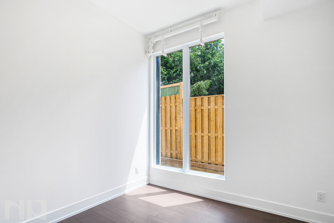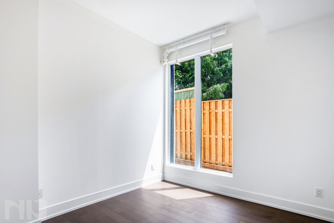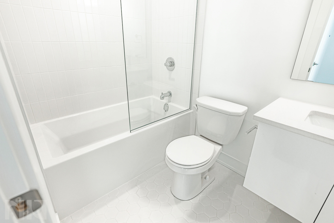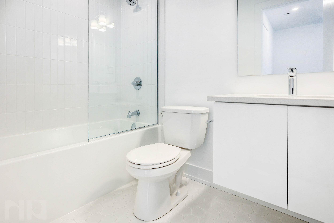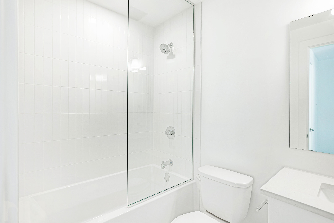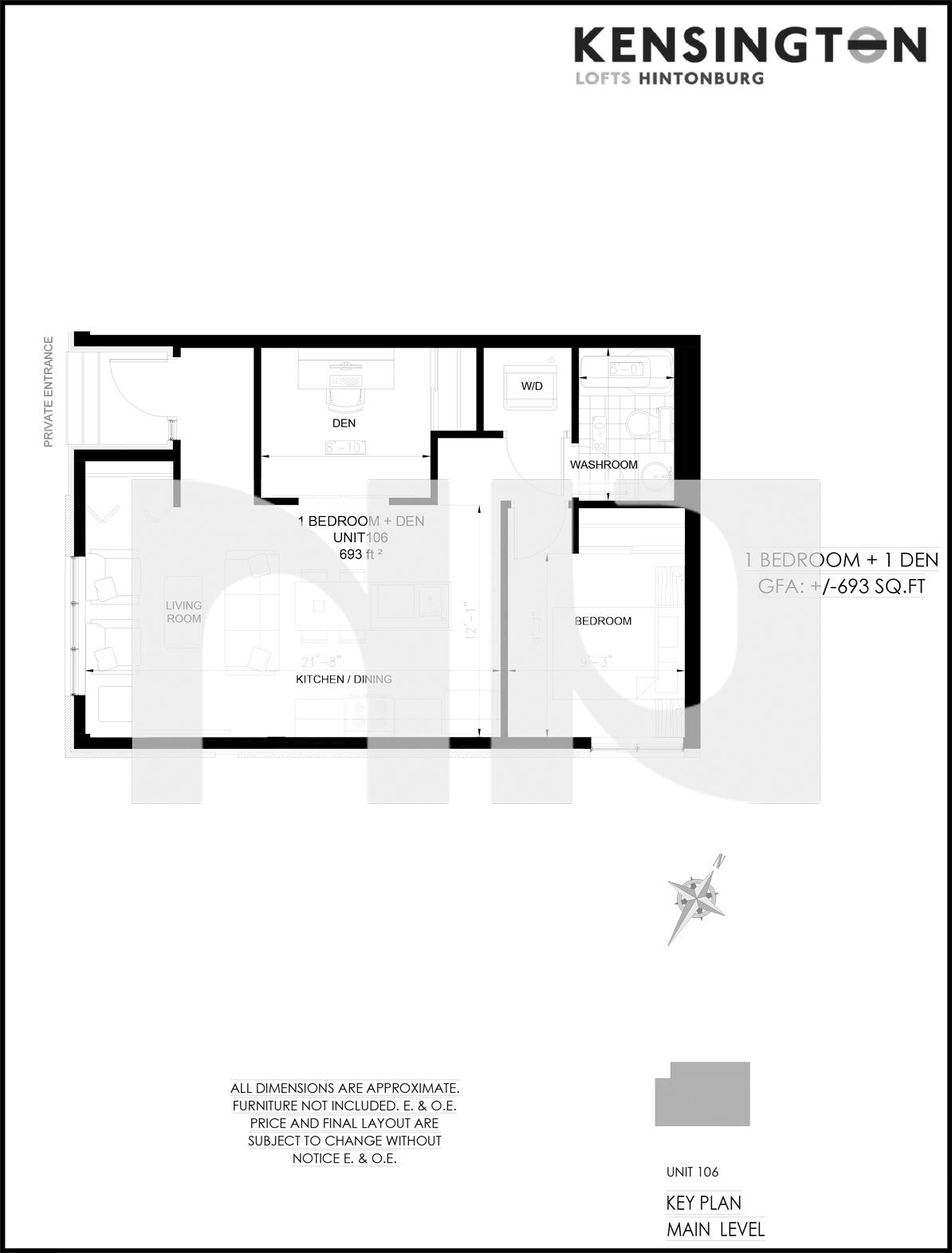Sold - 1 Bedroom + Den at Gotham
Welcome to unit 1010 at 224 Lyon Street North, in the iconic Gotham building – a sleek and modern residence designed by the esteemed Lamb Development Corporation. Offering 648 square feet of contemporary living space, this 1-bedroom + den condo brings together refined design, functionality, and exceptional location for a vibrant urban lifestyle.
As you step inside, you'll be greeted by a spacious open-concept main living area. Natural light pours in from the northwest-facing balcony, illuminating the stunning hardwood flooring, exposed concrete ceilings, and feature walls, which give the space a trendy, industrial-chic vibe. The kitchen is a chef's dream, equipped with stainless steel appliances and a generous island that provides ample room for meal prep, serving, and entertaining. Every meal here is a joy to prepare, thanks to the natural gas stove – a rare feature in condominium living.
The bedroom is connected to the main living space through stylish sliding doors, perfect for creating a flexible open layout or for added privacy when desired. The modern 4-piece bathroom features a large mirror, a sleek vanity with plenty of storage, and sophisticated fixtures that elevate the overall feel of the space. Adjacent to the main living area, the den offers a dedicated home office space, additional living area, or reading nook – perfect for remote work or quiet relaxation.
Living in Gotham provides you access to a suite of premium amenities that elevate the experience of urban condo living. Enjoy the services of a concierge and secured buzzer entry for peace of mind, as well as two elevators for swift access to your unit. Socialize or unwind on the second floor, where you’ll find a communal BBQ and dining area, an elegant party room, and a common area perfect for gatherings. Additional conveniences include bike storage, storage lockers, and underground parking. Plus, enjoy outdoor cooking with a BBQ hookup directly on your balcony – an ideal feature for city dwellers with a love for grilling.
Located in one of Ottawa’s most desirable and well-connected areas, Gotham is your gateway to the best the city has to offer. Within minutes, you can walk to trendy neighbourhoods like Centretown, Little Italy, Hintonburg, Chinatown, and LeBreton Flats. Everyday essentials are just steps away, including Independent Grocer (9 minutes), Farm Boy (Metcalfe location, 12 minutes), LCBO (16 minutes), and Shoppers Drug Mart (6 minutes). For those commuting or exploring the city, Lyon LRT Station is a mere 5-minute walk, putting you moments away from Parliament Hill, Ottawa University, and other key destinations.
Gotham stands tall at 17 storeys, a modern monolithic structure of steel, glass, and charcoal brick that is impossible to overlook. The building itself is a symbol of luxury and sophistication, blending seamlessly into the Ottawa skyline. Embrace this opportunity to experience urban living at its finest in a community that perfectly balances comfort, convenience, and style.
Schedule a showing today and discover all that unit 1010 at Gotham has to offer.
For more information or to schedule a private showing, contact Mitch MacKenzie (salesperson at RE/MAX Hallmark Realty Group LDT.) by email Mitch@NewPurveyors.com or fill out the form below.
Rented - One Bedroom + Den at SOHO Lisgar
Welcome to #605-300 Lisgar St, a luxurious 1-bedroom plus den condo in the exclusive Soho Lisgar, a hotel-inspired building located in the vibrant heart of downtown Ottawa. This spacious south-facing unit offers 719 sq ft of upscale living with stunning city views. The open-concept design features hardwood floors throughout and a stylish living, dining, and kitchen area, perfect for modern living and entertaining. The kitchen is equipped with top-of-the-line stainless steel appliances, a built-in oven and cooktop, a large island with quartz countertops, ample cabinet space, and a sleek design.
The den can be easily converted into a second bedroom or office, offering versatile space to suit your needs. The bright bedroom includes large windows, filling the space with natural light, while the bathroom boasts quartz countertops and a luxurious glass shower. For added convenience, the unit comes with an in-suite washer and dryer, and you'll also have access to a large private balcony to enjoy the outdoor air.
Soho Lisgar is known for its top-tier amenities, including a 24-seat private theatre, a fully equipped gym, a party room with a gourmet kitchen, and an outdoor terrace with BBQs and a fireplace. Relax in the outdoor pool or hot tub, and enjoy peace of mind with 24-hour security.
Located in a prime central area, you'll have quick access to Parliament Hill, shopping, dining, public transportation (including the LRT station), and all the cultural and entertainment offerings of downtown Ottawa.
Available immediately, this stunning condo offers the ultimate downtown living experience. Tenant responsible for electricity only. Don’t miss this rare opportunity to live in style at Soho Lisgar!
This unit is available for $2,200/month.
For more information or to schedule a private showing, contact Vineet Kauden (salesperson at RE/MAX Hallmark Realty Group LDT.) by email Vineet@NewPurveyors.com or fill out the form below.
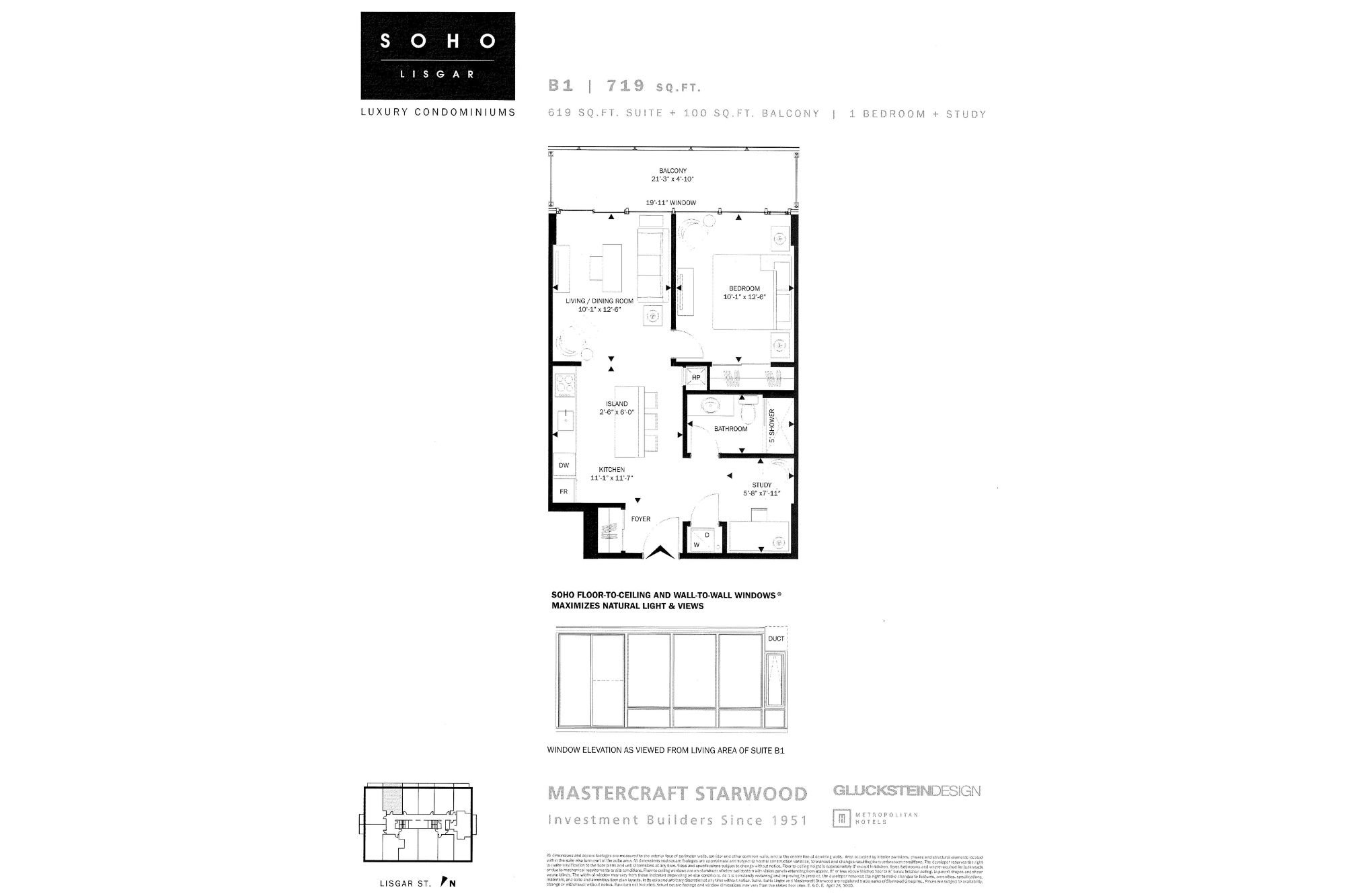
Rented - 1 Bed + Den at Gotham
Welcome to the gorgeous, modern Gotham building in the heart of downtown Ottawa. This gorgeous 1 bedroom, 1 bathroom unit features an open concept design, exposed concrete walls, a modern kitchen, and a spacious bedroom.
Step into the open-concept living area, and pass through the kitchen along one wall. Black cabinets, stainless steel appliances, and ample cupboard space make this the perfect kitchen for preparing food and entertaining. A spacious island anchors the area and provides additional prep and serving space.
Past the kitchen is the living area, highlighted by a concrete accent wall, and well-lit with floor-to-ceiling windows overlooking the city streets below.
Midway through the unit is an entrance to the den area, featuring an open doorway, hardwood floors, and extra storage in a closet.
At the end of the unit is the bedroom, partitioned by a sliding door which can be left open for a fully open-concept feel. An entire wall is filled with closets for ample storage space, and the room is well-lit by floor-to-ceiling windows that look out onto the balcony.
The bathroom features an equally modern design with tiled flooring and shower walls, a full bathtub, and a modern vanity with plenty of storage.
In-unit laundry is tucked in a closet, adding convenience to your home. The unit comes with one underground parking spot.
Gotham features wonderful amenities for its residents including an outdoor barbecue and dining area, a party room, concierge and buzzer services, and barbecue hookups on most balconies.
Gotham is ideally located in the middle of Centretown, close to the downtown core, Little Italy, Chinatown, Sandy Hill, and the Glebe. Shopping, dining, and entertainment are just steps away on Bank and Elgin, or down into the Byward Market. The Rideau Centre is a short walk or drive away for all your shopping needs. In all seasons, attend festivals and cultural events along the main streets nearby. Get into nature by walking along the canal or heading down to Major’s Hill Park at Parliament.
Available September 1st for rent at $2150/month.
For more information or to schedule a private showing, contact Vineet Kauden (salesperson at RE/MAX Hallmark Realty Group LDT.) by email at Vineet@NewPurveyors.com or fill out the form below.
Sold - One Bed + Den at Gotham
Welcome to unit 506 in Gotham, located just off of Laurier W and Lyon St. This one-bed + den unit features sun-filled, south-facing views of downtown, exposed concrete walls, and a spacious balcony.
Step into the kitchen and enjoy stainless steel appliances including a dishwasher, white quartz countertops and an island equipped with outlets, and plenty of cabinet and counter space. The open-concept living space leads into the living room and balcony, well-lit by floor-to-ceiling windows. Exposed concrete walls ground the space while engineered hardwood floors brighten the space.
The den space also features an exposed concrete wall, continued hardwood flooring, and enough room for a spacious office, reading nook, or additional area to host guests. It features a closet for additional storage.
The bathroom features modern fixtures, plenty of storage under the sink and in a medicine cabinet, and a full bath.
The bedroom also features a statement cement wall, a large closet with sliding doors and custom built-ins, and floor-to-ceiling windows letting in natural light during the day and city views at night.
The balcony features a gas hookup for a BBQ and glass railings.
Gotham features an outdoor barbeque and dining area, a party room, bike storage, storage lockers, buzzer entry, concierge services, and underground parking.
Gotham is located in a quiet section of Centretown while still being close to all the action. Just minutes away enjoy Parliament Hill and Major’s Hill Park. Steps away are Bank and Elgin Street with plenty of restaurants, bars, and shopping. The Rideau Centre is also within walking distance, as well as plenty of public transit access points. Gotham has a walk score of 96, a transit score of 89, and a bike score of 98.
This unit is available on MLS for $425,000.
For more information or to schedule a private showing, contact Mitch MacKenzie (salesperson at RE/MAX Hallmark Realty Group LDT.) by email Mitch@NewPurveyors.com or fill out the form below.
Sold - 1+Den at Stoneworks Lofts
Welcome to Stoneworks Lofts! This gorgeous south-facing condo is on the ground floor, with one bedroom plus a den, two bathrooms, and a spacious patio. One garage parking spot and one locker are also included!
The kitchen features granite countertops, a new backsplash, full-sized stainless steel appliances, and plenty of cabinets for storage. The space is open-concept, and from the kitchen you can look out over the large living area, with enough space for both a dedicated dining and living room. Off of this space is the den, spacious enough for a full office for those who work from home.
This home comes complete with a spacious bedroom which features floor-to-ceiling windows and two large closets. Past the closet is the ensuite, with double sinks, a granite countertop and a large tub.
This unit also comes with an in-unit stacked washer and dryer tucked into a closet.
Out of a door at the end of the main area is the spacious balcony, perfect for summer evenings with friends and family or morning coffees.
323 Winona has some amazing amenities including a party room, fitness centre, and a rooftop patio. Located in Westboro, this condo is within walking distance from the beach and river, plenty of hiking and walking trails, is easily accessible to public transit, as well as all the restaurants and shopping Westboro has to offer.
This unit is listed on MLS for $439,900 and preferred possession is at the end of June 2022.
Sold - One Bed Plus Den at Central - $395,000.00
Welcome to Central! This spacious one bedroom plus den boasts high ceilings, hardwood floors, expansive windows that flood the unit with natural light and is barrier-free, meaning there are no pillars in the unit. The open concept kitchen features lots of shelf space, tiled backsplash, stainless steel appliances, and a custom built-in cabinet that is perfect for additional storage space. The kitchen flows into the living room allowing you to entertain with ease. Enjoy the warmer nights on your oversized balcony. The den can be used as a home office or studio. The spacious bedroom features custom cabinetry as well as two large closets that lead towards the full bath. Tucked between the bedroom and the bathroom are the conveniently located washer and dryer. Take advantage of the Starbucks and Shoppers on the main level as well as all the amenities that Centretown and Bank St have to offer.
THE BUILDING - 354 GLADSTONE AVE.
The building features one of the largest amenity rooms along with the luxury features you would expect. 17-foot entrances and lobbies, executive concierge, exercise room with free weights, and cardio equipment. The lounge features a large twelve-person dining table, kitchen and bar, billiards table, and media room with a large projector and surround sound. The interior courtyard features outdoor seating, bbq area, and lush green landscaping.
Not only does the building have luxury amenities and unique history in the city, but Central was also built to have a green future. A LEED Silver-certified building, it is among Ottawa's most environmentally advanced condominiums. A few of the features include a green roof with rainwater collection for on-site irrigation, building recycling system, low and energy-saving faucets and appliances, the list goes on.
This unit is currently listed on the Multiple Listing Service for $395,000.00. Closing date is flexible.
For more information or to schedule a private showing, contact Mitch MacKenzie (salesperson at RE/MAX Hallmark Realty Group LTD.) by email Mitch@NewPurveyors.com or fill out the form below.
Rented - One Bed Plus Den at Gotham $1,950
Welcome to Gotham! This modern 602sqft one-bedroom plus den features exposed concrete ceilings, hardwood flooring, and floor-to-ceiling windows that flood the unit with natural light. The kitchen features lots of cabinetry, tiled backsplash, and stainless-steel appliances. The den is perfect to turn into a home office. Amenities at Gotham include concierge service, party room, and patio with BBQs. The building is within walking distance of Bank St where you will find lots of cafes, bakeries, restaurants, and grocery stores.
This exclusive unit is available for $1,950 / month. The occupancy date is December 1, 2021.
For more information or to schedule a private showing, contact Matt Richling (salesperson at RE/MAX Hallmark Realty Group LTD.) by email Matt@NewPurveyors.com or fill out the form below.
Sold - One Bedroom Plus Den at Kensington Lofts -$529,900
Kensington Lofts Hintonburg is offering a collection of 26 unique lofts in the heart of Hintonburg. Unit 106 is a unique one-bedroom, one-bathroom, plus den loft that features 10’ ceilings, open concept design, modern finishes, with unparalleled quality and design. Come visit these brand new - never lived in lofts, in person. The building features a rooftop terrace, pet wash station, bicycle storage, etc. Everything is located at your doorstep. The vibrant shops, restaurants, and cafés of Wellington West, the quick links to downtown on the Transitway or O-Train. Hintonburg has been heralded Ottawa's 'it' neighbourhood. Award-winning restaurants, late-night coffee spots, quirky boutiques, good schools, and mature tree-lined streets. All the amenities in a laid-back environment.
This listing is available on the Multiple Listing Services for $529,900. The closing date is flexible.
For more information or to schedule a private showing, contact Matt Richling (salesperson at RE/MAX Hallmark Realty Group LTD.) by email Matt@NewPurveyors.com or fill out the form below.





















































































































































