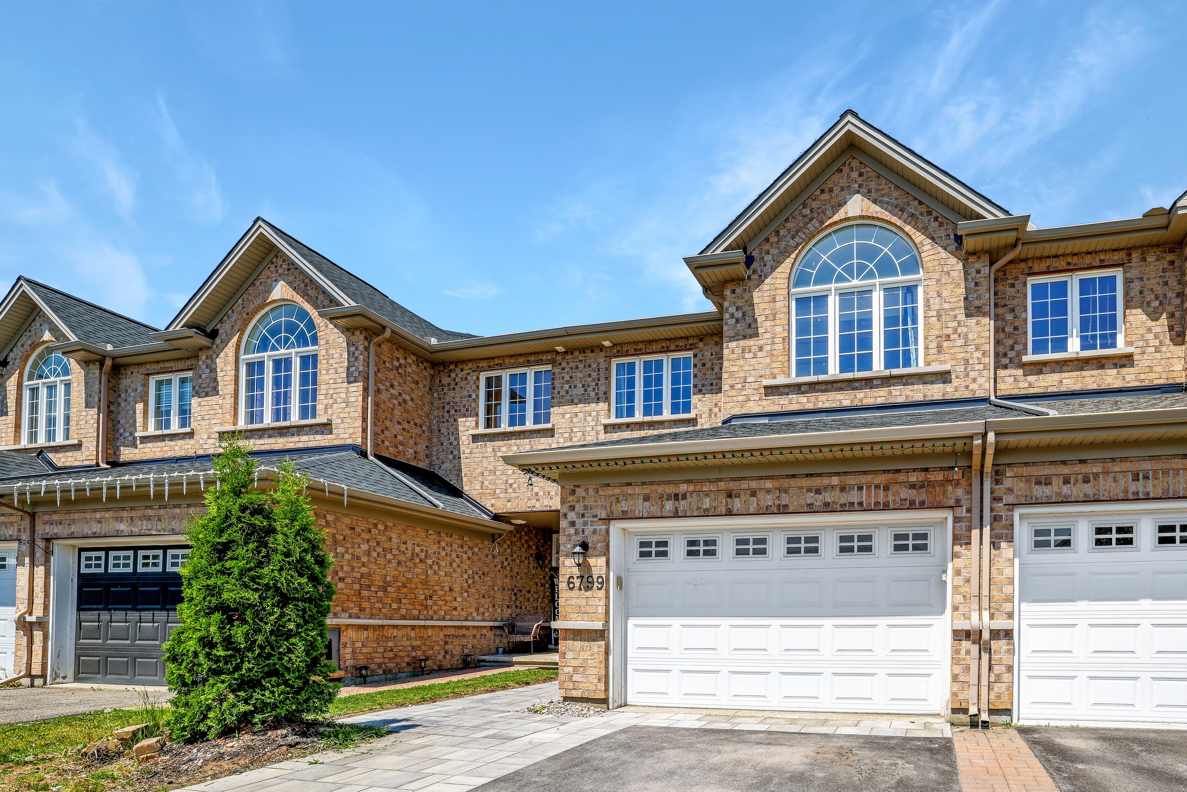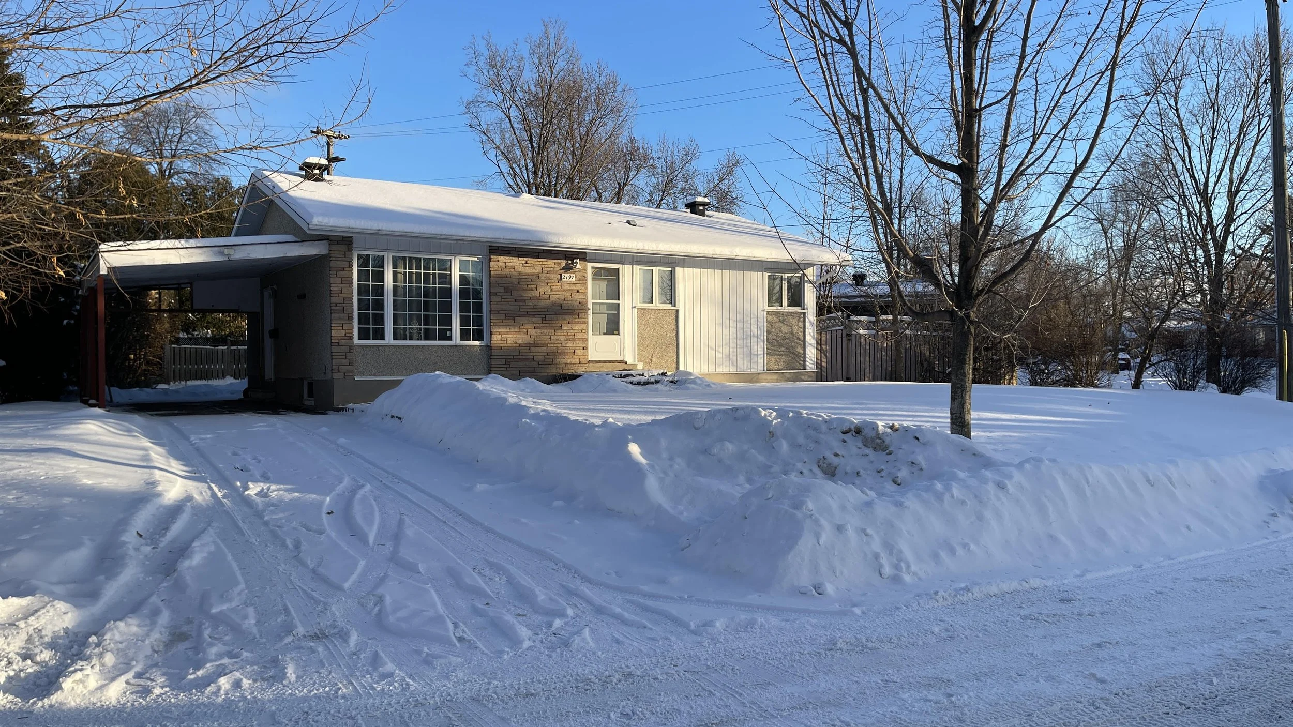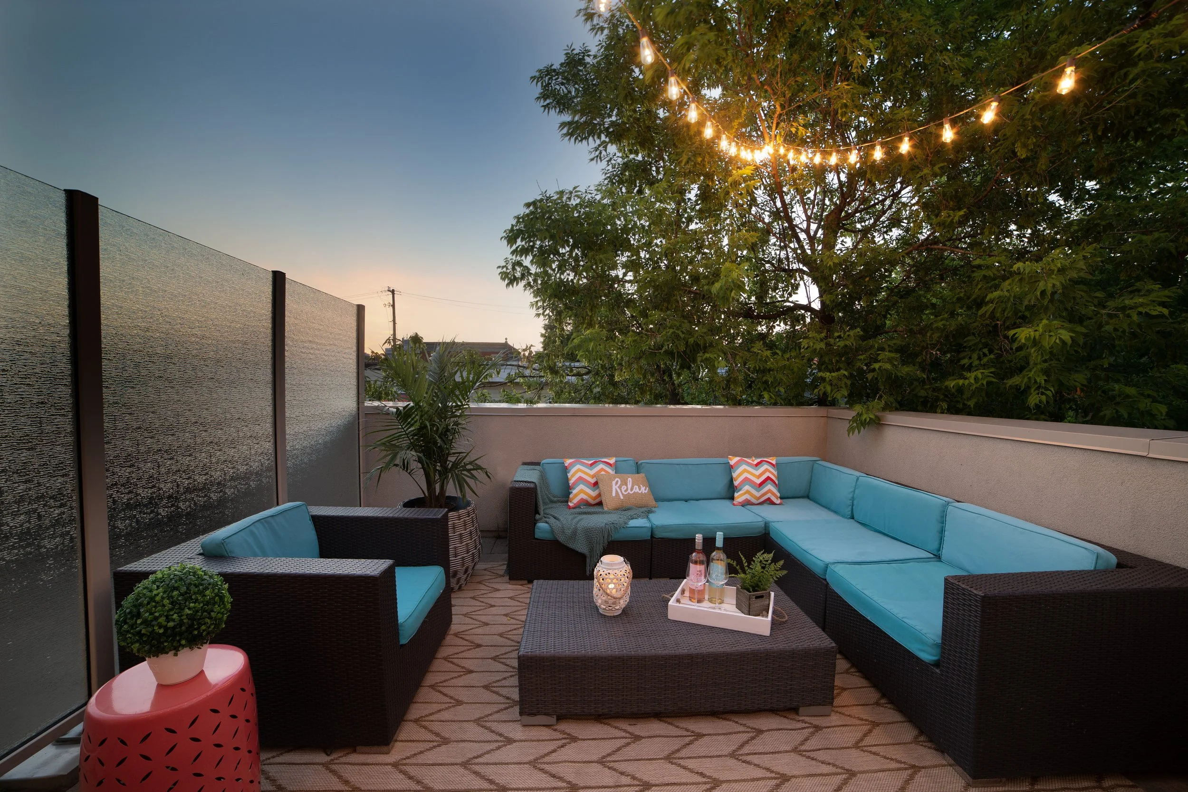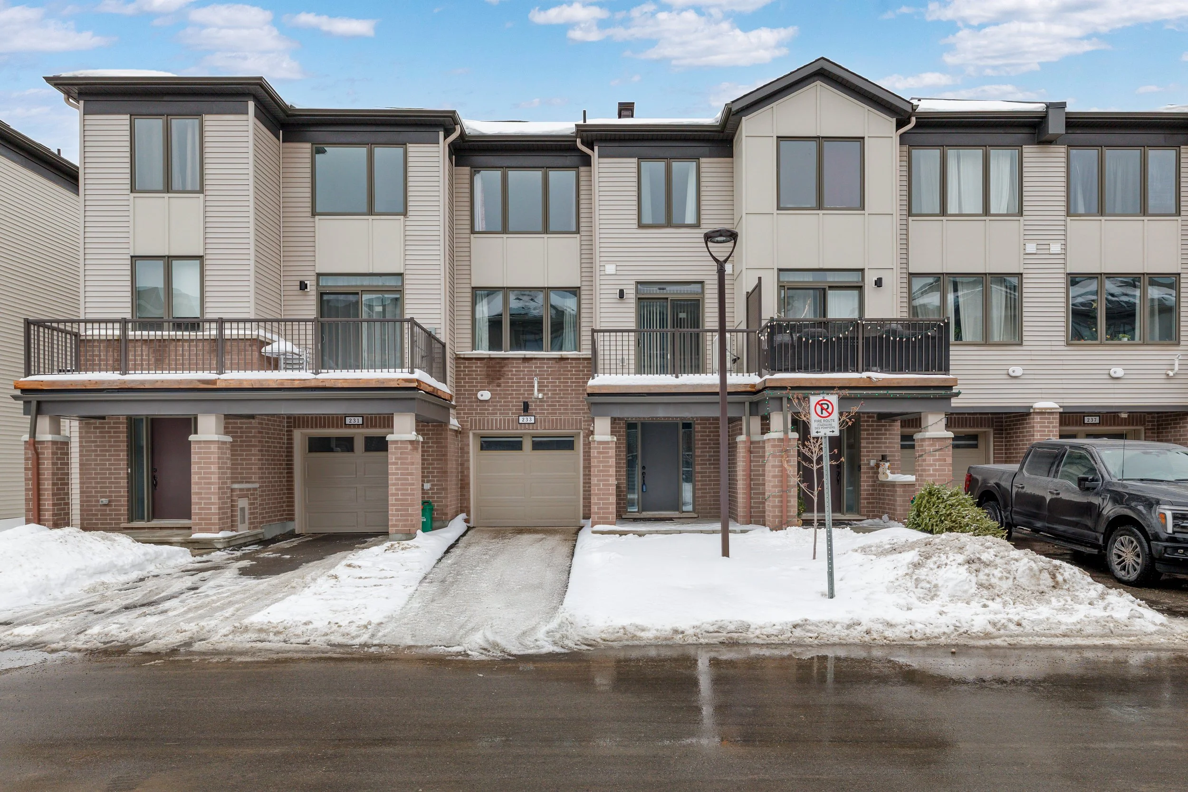Sold - 3 Bedroom Home in Drummond/North Elmsley
Welcome to 691 Ebbs Bay Road, a property with over 4 acres that offers a combination of spacious design and natural surroundings, perfect for comfortable living and entertaining.
Exterior Features
As you arrive, you'll notice the manicured front lawn and expansive driveway, which leads to two garages—each with space for two cars—and plenty of outdoor parking for well over 10 vehicles. The exterior of the home is a thoughtful blend of deep grey siding and wood accents, with thick stone slabs adding character. The house is surrounded by well-maintained gardens and mature trees, providing a sense of privacy and a peaceful outdoor setting.
In the backyard, you’ll find an inground pool, fully fenced for safety, along with a firepit area just beyond the pool. There's also a jacuzzi and a covered patio, making this a great space for outdoor gatherings. A storage shed offers extra space for equipment, and overall, the backyard provides plenty of room to relax or entertain guests.
Interior Spaces
Stepping inside, you’re welcomed by a spacious front entry with a large closet, convenient for storing coats and shoes. The living area is open-concept, with a fireplace that adds warmth during the colder months. Just around the corner, a separate dining room connects to the kitchen, which features a wrap-around island with seating for four—ideal for casual meals or morning coffee. The kitchen includes stainless steel appliances, lots of cabinet space, and a clean, modern design in sterling white.
The main floor also includes three bedrooms. The primary bedroom has its own ensuite bathroom, complete with a glass standing shower and a soaker tub. The other two bedrooms share a bathroom that includes a tub and shower combo, designed with comfort in mind. The Murphy bed in the third bedroom is also included in the sale.
Basement
Downstairs, you’ll find a finished basement that includes a laundry room, storage, and an additional full bathroom. The large game room, featuring a brick fireplace, offers flexible space—it could be used as a second family room or even converted into extra living quarters. There's also a built in Murphy bed for guests, a wet bar with an accent wall and an enclosed and ventilated Cigar Lounge making the downstairs the ultimate entertainers' dream.
Garages
Both garages are fully finished and can be used for more than just parking. They offer plenty of room for an at-home gym, hobbies, storage, or workshop space, making them a functional addition to the home. There is also a workshop separate from the two garages for all your at-home projects.
Location
691 Ebbs Bay Road is located just outside Carleton Place, offering a balance of peaceful rural living with easy access to amenities. It’s approximately a 10-minute drive to Carleton Place, where you’ll find find big box stores like Walmart, Loblaws, Home Depot, Canadian Tire and more, along with several local restaurants and cafes. The town also has a range of services including Carleton Place and District Memorial Hospital, pharmacies, and schools such as St. Gregory Catholic School and Notre Dame Catholic High School, all within a 10-15 minute drive.
For outdoor enthusiasts, Mississippi Lake is nearby, offering opportunities for boating, fishing, and water activities. Local parks such as McCreary’s Beach Resort are just a short drive away, perfect for family outings or relaxing by the water. The proximity to Perth and Kanata, both reachable within about 20-30 minutes, adds more dining, shopping, and recreational options.For more information or to schedule a private showing, contact Mitch MacKenzie (salesperson at RE/MAX Hallmark Realty Group LDT.) by email Mitch@NewPurveyors.com or fill out the form below.
Sold - 3 Bedroom Home in Alta Vista
Welcome to 1304 Wesmar Drive — A Classic Bungalow in Ottawa’s Family-Friendly Alta Vista
Tucked away on a quiet, residential street in Ottawa’s sought-after Alta Vista neighbourhood, this charming single-family home offers the perfect balance of comfort, function, and location. With a two-car garage and set on beautifully landscaped grounds, the home greets you with a spacious front entryway complete with a coat closet—ideal for managing the gear of daily life.
Inside, you’ll find a welcoming living area anchored by a cozy fireplace, offering just the right spot to curl up on chilly evenings or entertain friends and family. Hardwood floors run throughout this space and into the dining room, where natural light pours in, creating a warm and airy feel. The kitchen sits just beyond, updated with stainless steel appliances and white cabinetry that provides ample storage without compromising on style. Large windows over the sink make even weekday meal prep feel like a pleasure.
All three bedrooms are conveniently located on the main floor, each one finished with hardwood floors and generous closet space. Whether you're growing your family, downsizing into something simpler, or looking for the ideal bungalow layout, this floor plan delivers.
Downstairs, the partially finished basement offers incredible flexibility. A large open rec room makes the perfect home theatre, games area, or playroom, and there's even an additional bathroom for convenience. The remaining space is ideal for storage, a workshop, or future expansion.
Out back, the fully fenced yard is lined with grass and open sky—perfect for kids and pets to run around, or for hosting summer BBQs with friends. There’s room here to build your dream garden or simply enjoy the peace and quiet.
Living in Alta Vista means being close to great schools, parks, and recreation, with easy access to CHEO and The Ottawa Hospital campuses, as well as downtown Ottawa via Bank Street or the nearby LRT stations. This neighbourhood is known for its strong sense of community, mature trees, and large lots—offering a suburban feel without sacrificing proximity to the city’s core.
Whether you're looking for your first home, your forever home, or a smart long-term investment, 1304 Wesmar Drive is a property that checks all the boxes.
For more information or to schedule a private showing, contact Matt Richling (salesperson at RE/MAX Hallmark Realty Group LDT.) by email Matt@NewPurveyors.com or fill out the form below.
Sold - 3 Bedroom Home in Bells Corners
27D Sonnet Drive – A Cozy, Light-Filled Townhome in Bells Corners
Welcome to 27D Sonnet Drive, a warm and inviting condo townhome tucked away in the heart of Bells Corners. This 3-bedroom, 2-bathroom home offers comfort, convenience, and a low-maintenance lifestyle, all within easy reach of schools, restaurants, shops, parks, and coffee spots.
Step inside to find a bright and functional main level, where premium Bruce laminate floors greet you after the tiled entryway and carry through to the spacious living and dining areas. Large windows flood the home with natural light, while the kitchen, complete with rich cabinetry, gorgeous quartz countertops and thoughtful indirect lighting, provides a cozy yet connected space for everyday meals and entertaining. A back door offers direct access to the fully fenced backyard, complete with a small garden plot and room to unwind on warm summer evenings.
Upstairs, the primary bedroom features great-sized windows allowing natural light and fresh air, and a generous closet. Two additional bedrooms and a full bath with a tub/shower combo complete the upper level. The basement offers additional living space, unfinished and ready for your final touches—perfect for a rec room, office, or home gym.
Lovingly cared for by the same owner for almost a decade, this home is move-in ready in a friendly, established community. Whether you’re a first-time buyer, downsizer, or investor, 27D Sonnet Drive is an opportunity to own a charming home in a well-connected Ottawa neighbourhood.
For more information or to schedule a private showing, contact Mitch MacKenzie (salesperson at RE/MAX Hallmark Realty Group LDT.) by email Mitch@NewPurveyors.com or fill out the form below.
Sold - 3 Bedroom Home in Stonebridge
This property sold in 7 Days! Looking to sell yours with Luke Thompson? Fill out the form:
Charming Townhome in Stonebridge – 275 Silbrass Private, Ottawa
Welcome to 275 Silbrass Private, a beautifully maintained Monarch-built townhome located in the prestigious Stonebridge golf course community in Barrhaven. This move-in-ready, three-bedroom, three-bathroom home offers a perfect blend of comfort, style, and functionality—ideal for families, professionals, or anyone looking to enjoy the peaceful charm of suburban living without sacrificing convenience.
Tucked on a quiet, tree-lined street, this middle-row townhome welcomes you with a private, covered front porch that provides both curb appeal and a hidden retreat. Step inside to find a bright front entryway with a convenient shoe closet and powder room, and direct access to the single-car garage. The home features hardwood flooring throughout the main floor, a soft neutral palette, and updated LED lighting that enhances its warm, modern aesthetic.
The main living space is thoughtfully designed with large windows that bring in plenty of natural light. A formal dining or family room at the back of the home flows into the spacious kitchen, which features tiled floors, ample counter space, a full suite of stainless steel appliances, a double sink, and a pass-through window to the rear living room. An eat-up island makes this kitchen perfect for quick breakfasts or casual meals.
Glass sliding doors off the kitchen lead to a fully fenced backyard with a massive 20 x 18-foot wooden deck, offering a perfect space for summer barbecues, outdoor entertaining, or simply relaxing in the sun. The backyard is deep and private—ideal for kids, pets, or gardening enthusiasts.
Upstairs, the primary suite features a newly added accent wall, a spacious walk-in closet, and a beautifully updated ensuite bathroom complete with a soaker tub, glass-enclosed rainfall shower, and painted vanity. Two additional bedrooms offer generous closet space and easy access to a second full bathroom with a tub/shower combo, ideal for guests or growing families.
Downstairs, the cozy finished basement is perfect for movie nights or hosting game days. It includes brand-new laminate flooring, a gas fireplace, creating an inviting space to entertain or unwind during Ottawa’s colder months.
Additional highlights include two-car driveway parking (and single garage), private road maintenance, and a low $138/month association fee that covers snow removal, grass cutting of common areas, and road maintenance. Bonus: the street is privately managed, meaning it’s typically plowed early in the morning, without the hassle of large snow piles at the end of your driveway.
About the Neighbourhood: Stonebridge, Barrhaven
Stonebridge is one of Barrhaven’s most prestigious and family-friendly communities, known for its lush surroundings, golf course views, and meticulously maintained streets. Residents enjoy quick access to the Stonebridge Golf Club, walking and biking trails, and numerous parks and playgrounds. The area is home to excellent schools, recreation centres, and shopping options, including Barrhaven Town Centre, Costco, and Chapman Mills Marketplace.
Commuting is a breeze, with easy access to Highway 416 and nearby public transit options with LRT Bowesville Station a short drive away. Whether you're heading into downtown Ottawa or staying local, Stonebridge offers the perfect mix of suburban peace and city connectivity.
For more information or to schedule a private showing, contact Luke Thompson (salesperson at RE/MAX Hallmark Realty Group LDT.) by email Luke@NewPurveyors.com or fill out the form below.
Sold - 3 Bedroom Townhome In Greely
Welcome to 6799 Breanna Cardill, featuring three bedrooms, three bathrooms, a fully fenced backyard, and a spacious finished basement.
Step into the tiled front entryway, sectioned off from the rest of the home with plenty of space to remove coats and shoes, a coat closet, and a powder room.
The living area is complete with a deep hardwood floor, a fireplace, and plenty of natural light from large windows throughout the space. An open-concept kitchen anchors the room with dark wooden cabinets, stainless steel appliances, and granite countertops. A spacious island provides additional prep space and an eat-up island for quick breakfasts, morning coffees, or entertaining guests. The entire kitchen is filled with ample cabinets, including an entire separate pantry space.
Upstairs are three bedrooms, each complete with hardwood flooring and natural light from large windows. The primary suite featured a spacious en-suite bathroom with a full soaker tub, glass shower, and his and hers sinks, as well as a walk-in closet. The other two bedrooms share a large bathroom with a spacious vanity and shower.
Downstairs, a fully finished basement features laminate flooring, pot lights, and a wet bar with storage. It has a rough in for a 3-piece bathroom.
Outside, the backyard is fully fenced in, and features a large wooden patio for entertaining on summer evenings as well as garden beds and a grass area.
6799 Breanna Cardill is located in Greely, under 30 minutes from the downtown core. The area features plenty of parks and opportunities to get outdoors, while still having access to all the comforts of living close to Parkway Road and all the businesses along it. Just down the road are plenty of golf clubs, camping, the Rideau Carleton Casino, and many rivers and small lakes.
For more information or to schedule a private showing, contact Stephany Watson (salesperson at RE/MAX Hallmark Realty Group LDT.) by email at Stephany@NewPurveyors.com or fill out the form below.



















































































































































































